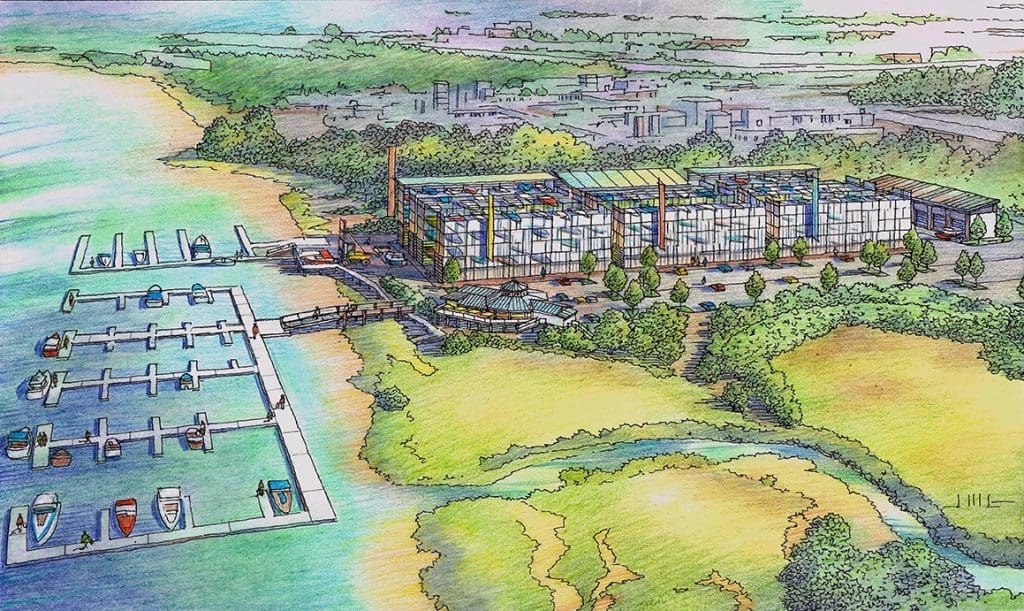 Here is a color pencil rendering I just finished last month for an architect in South Carolina. It was a fun one to draw, since it involved boats, waterways, a restaurant, and brand new storage structures–all viewed from the air. Having done another rendering for Sean Murphy, one of the architects for this project, he recommended me to his colleague, Rhett Morgan, an architect in Charleston, South Carolina. I worked on a tight timeline with both Sean and Rhett to produce this image. Starting from a Google Earth background taken from this aerial viewpoint, I sketched in the new proposed boat storage buildings and traced the existing context. There is an existing waterfront restaurant right in the center of this view, and some docks which will be improved as I show them here. The remainder of this view shows an existing marshy area in the foreground, and existing heavy industrial areas behind the site toward the horizon. The boat storage works in an interesting fashion: Boats are stored in multi-story storage structures that have screens to camouflage the boats themselves. When you want to take your boat out in the bay, a forklift gets your boat from storage, delivers it to the launch area, and a boat valet brings your boat around to the dock for you. There are nine of these storage buildings clustered together in close proximity with alleys to access the boats. It’s pretty clever, as you can store an enormous number of boats in a relatively small area. I enjoyed portraying the marshlands in the foreground of this view, using photos of the local flora as reference material. I hope you enjoyed this illustration in the color pencil technique by Jeffrey Michael George. Jeffrey creates many architectural illustrations for projects all across the country, including Louisiana, Florida, South Carolina, and California.
Here is a color pencil rendering I just finished last month for an architect in South Carolina. It was a fun one to draw, since it involved boats, waterways, a restaurant, and brand new storage structures–all viewed from the air. Having done another rendering for Sean Murphy, one of the architects for this project, he recommended me to his colleague, Rhett Morgan, an architect in Charleston, South Carolina. I worked on a tight timeline with both Sean and Rhett to produce this image. Starting from a Google Earth background taken from this aerial viewpoint, I sketched in the new proposed boat storage buildings and traced the existing context. There is an existing waterfront restaurant right in the center of this view, and some docks which will be improved as I show them here. The remainder of this view shows an existing marshy area in the foreground, and existing heavy industrial areas behind the site toward the horizon. The boat storage works in an interesting fashion: Boats are stored in multi-story storage structures that have screens to camouflage the boats themselves. When you want to take your boat out in the bay, a forklift gets your boat from storage, delivers it to the launch area, and a boat valet brings your boat around to the dock for you. There are nine of these storage buildings clustered together in close proximity with alleys to access the boats. It’s pretty clever, as you can store an enormous number of boats in a relatively small area. I enjoyed portraying the marshlands in the foreground of this view, using photos of the local flora as reference material. I hope you enjoyed this illustration in the color pencil technique by Jeffrey Michael George. Jeffrey creates many architectural illustrations for projects all across the country, including Louisiana, Florida, South Carolina, and California.
Recent Comments