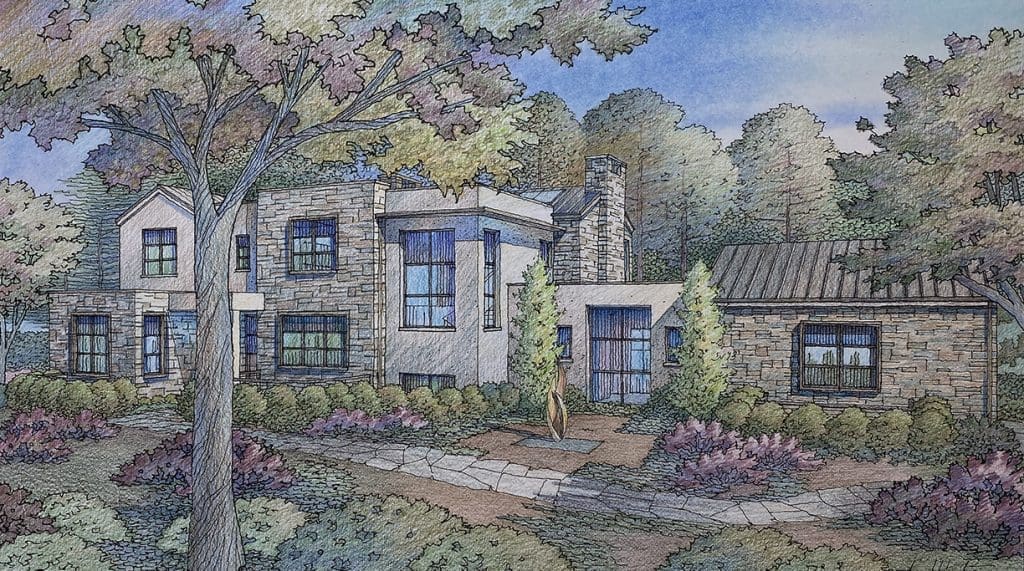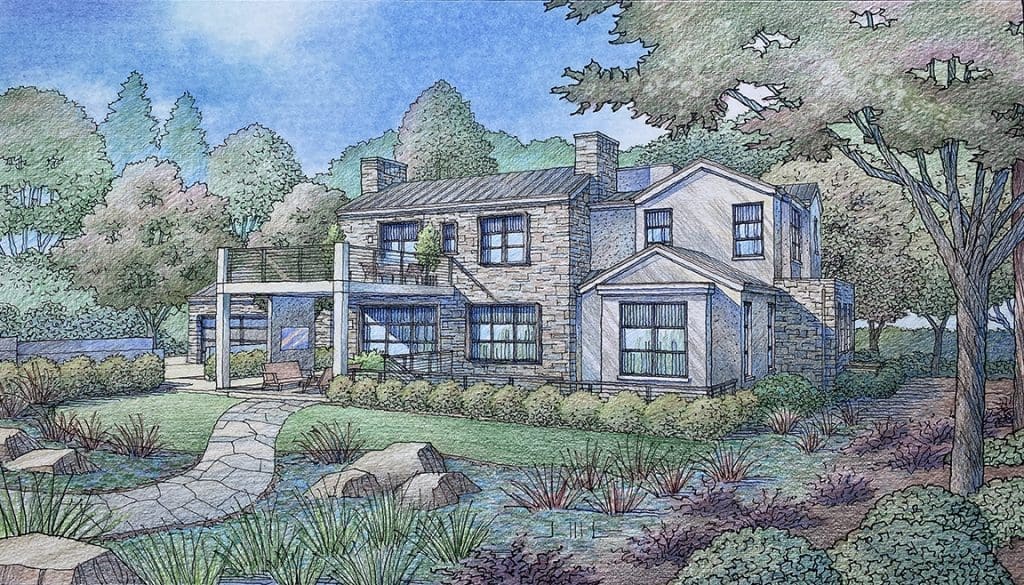 Here are a couple of architectural renderings I finished recently for a proposed residential project located in Los Altos Hills, California. It’s a single family home on a beautiful lot with mature oak trees and redwoods. The architect is Pacific Peninsula Architecture of Menlo Park, California. I worked with Eric Peterson, the project architect and designer at Pacific Peninsula to develop these illustrations. Eric puts together the submittal to the City, which is a complete description of the project, including the renderings. We decided on these two view angles–as the first one shows what you see from the street, the second view shows the actual front of the house, which faces away from the street. The exterior materials include natural stone, cement plaster, steel window frames, and a metal roof–all in warm neutral tones. The house is a speculative venture–one of many created over the years by Pacific Peninsula. My role in these projects is to bring the architect’s design to life, showing the materials with a sense of light and shadow, along with landscaping which is both existing and proposed. In this case there was only a preliminary landscape plan as reference, so much of what you see here is my suggestion of what the landscape would be. Almost all of the trees shown are existing, and they usually frame the architecture pretty well on their own. But the landscape really helps to visually set the building into the land and give it a “lived in” look. I hope you enjoyed these hand-drawn images or “architecture-to-be”. These illustrations are hand-drawn and colored in the color pencil technique by Jeffrey Michael George, Architectural Illustration. Jeffrey creates many architectural illustrations for projects located in the San Francisco area, including San Mateo, Palo Alto, Menlo Park, Woodside, Portola Valley, Atherton, & Los Altos Hills.
Here are a couple of architectural renderings I finished recently for a proposed residential project located in Los Altos Hills, California. It’s a single family home on a beautiful lot with mature oak trees and redwoods. The architect is Pacific Peninsula Architecture of Menlo Park, California. I worked with Eric Peterson, the project architect and designer at Pacific Peninsula to develop these illustrations. Eric puts together the submittal to the City, which is a complete description of the project, including the renderings. We decided on these two view angles–as the first one shows what you see from the street, the second view shows the actual front of the house, which faces away from the street. The exterior materials include natural stone, cement plaster, steel window frames, and a metal roof–all in warm neutral tones. The house is a speculative venture–one of many created over the years by Pacific Peninsula. My role in these projects is to bring the architect’s design to life, showing the materials with a sense of light and shadow, along with landscaping which is both existing and proposed. In this case there was only a preliminary landscape plan as reference, so much of what you see here is my suggestion of what the landscape would be. Almost all of the trees shown are existing, and they usually frame the architecture pretty well on their own. But the landscape really helps to visually set the building into the land and give it a “lived in” look. I hope you enjoyed these hand-drawn images or “architecture-to-be”. These illustrations are hand-drawn and colored in the color pencil technique by Jeffrey Michael George, Architectural Illustration. Jeffrey creates many architectural illustrations for projects located in the San Francisco area, including San Mateo, Palo Alto, Menlo Park, Woodside, Portola Valley, Atherton, & Los Altos Hills.
Recent Comments