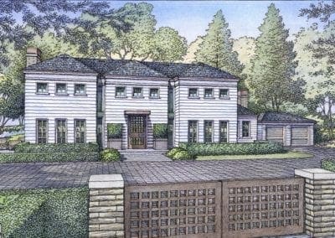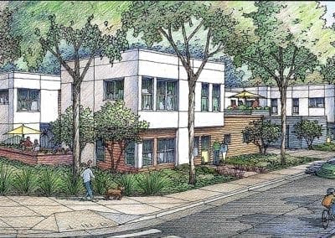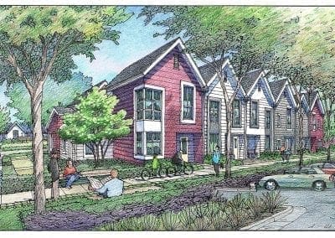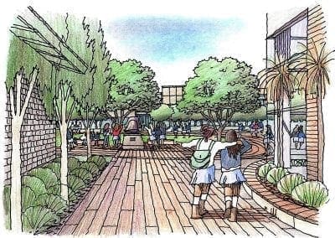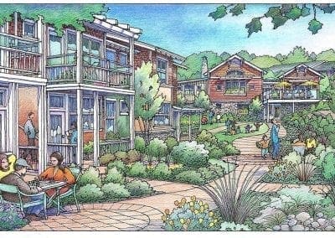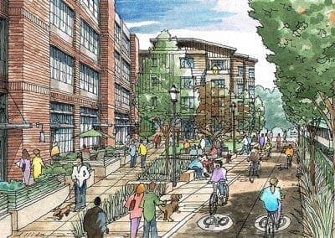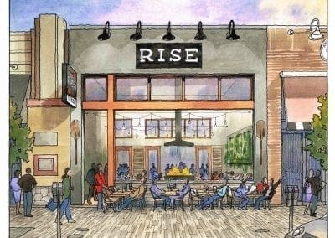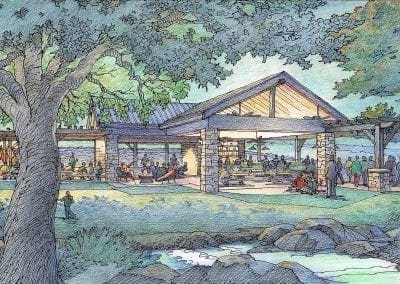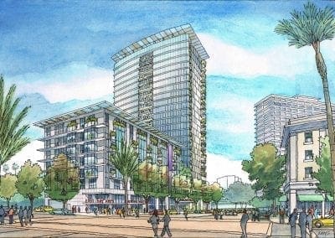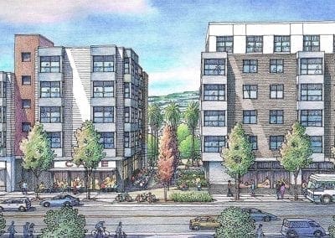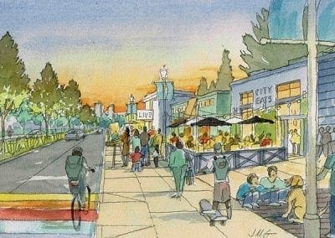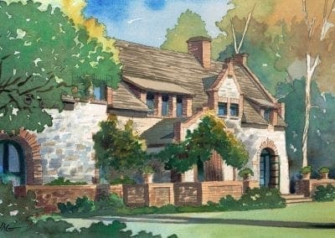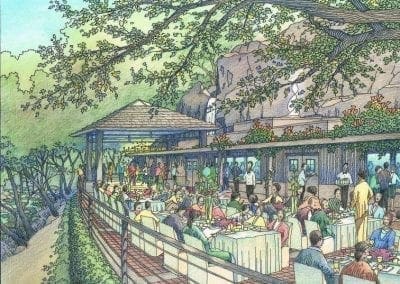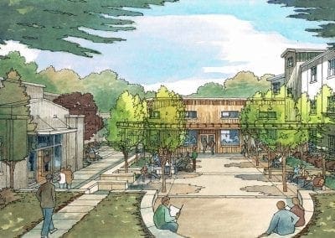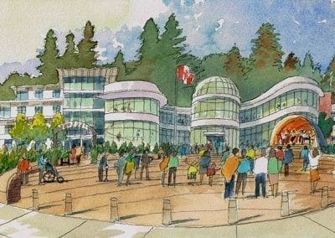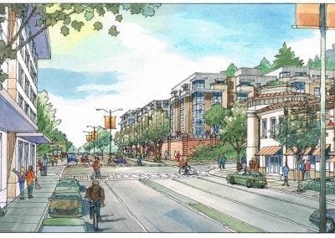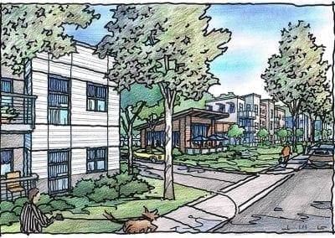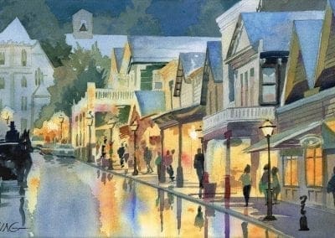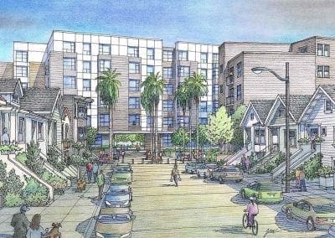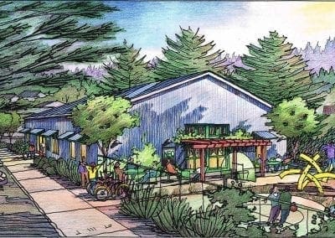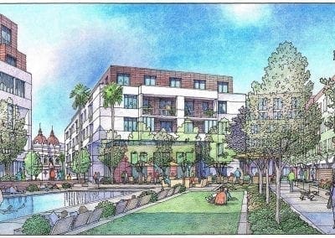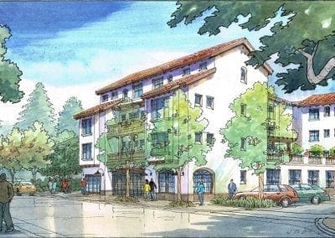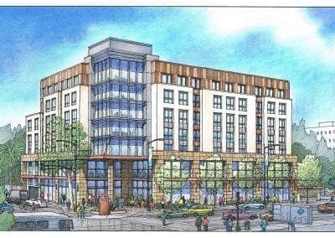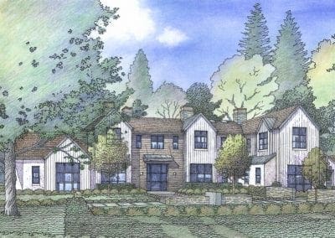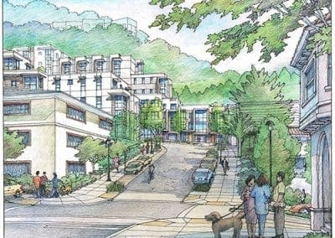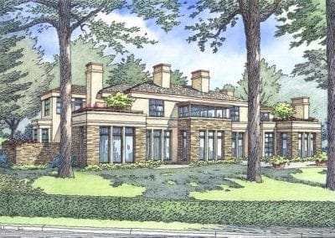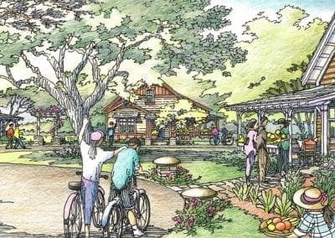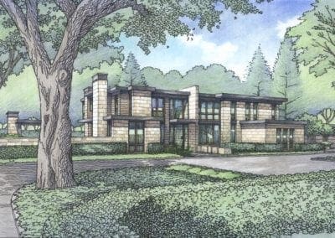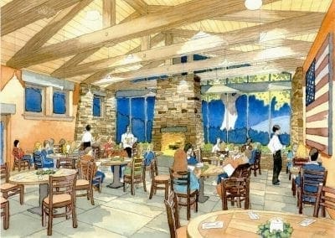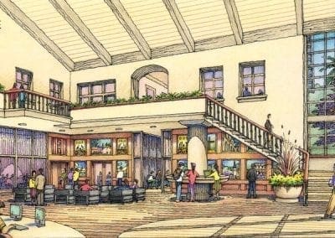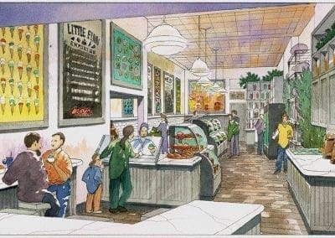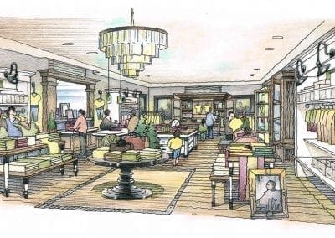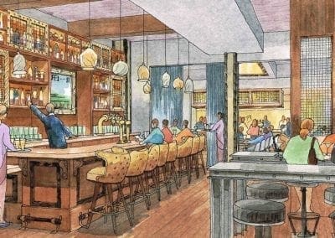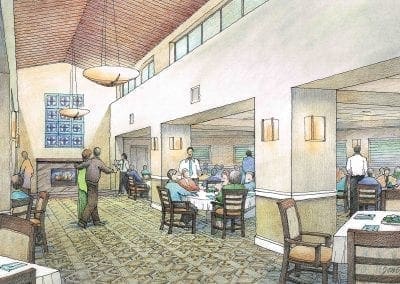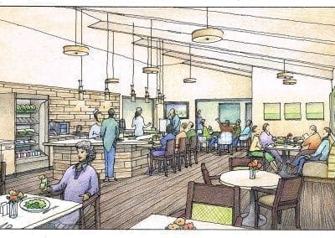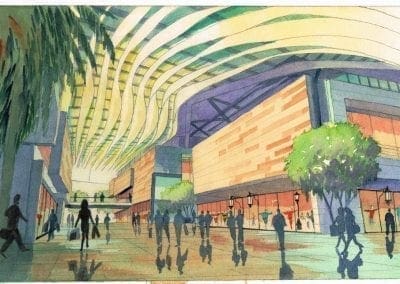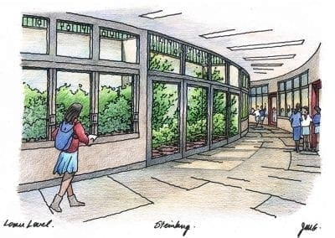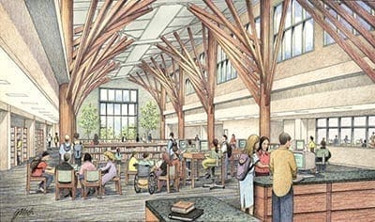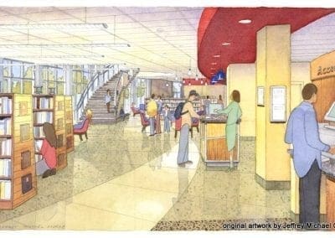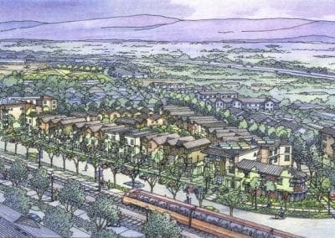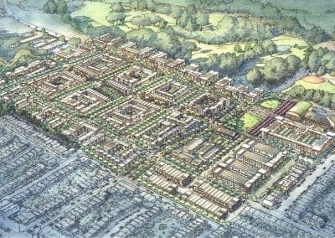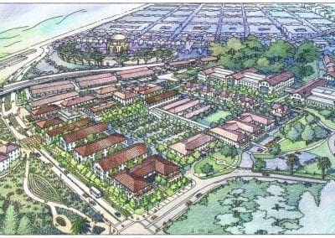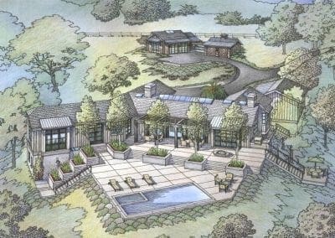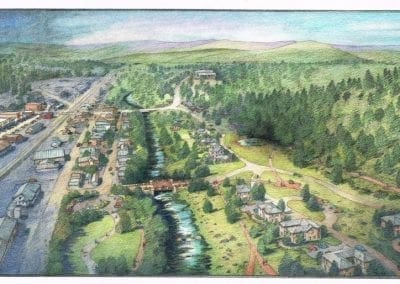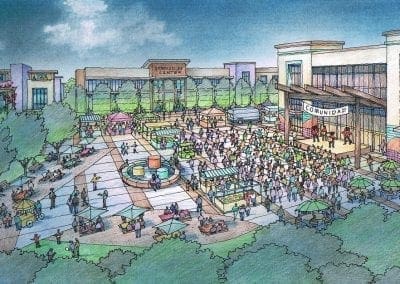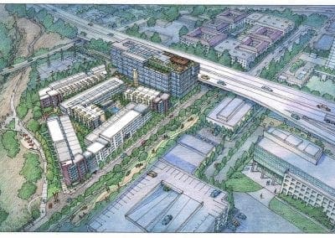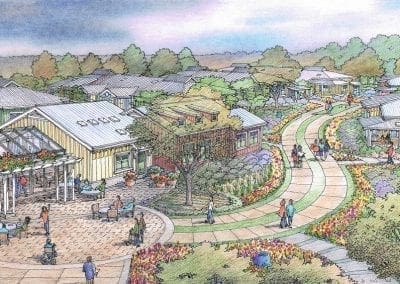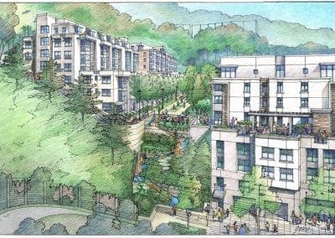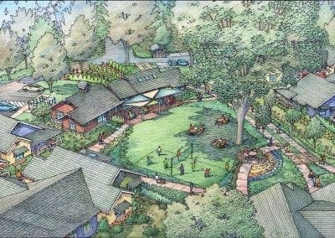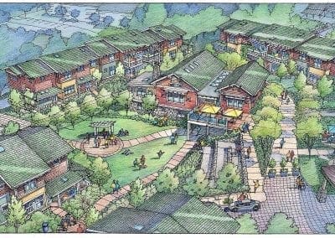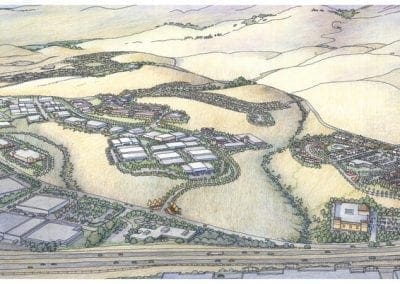Exterior Illustrations
Perspective Renderings show the exterior of an architectural project—as it will be seen once it’s completed—kind of a future glimpse, if you will. Usually taken from a pedestrian eye level, an exterior rendering will indicate the materials and architectural finishes of the building, along with landscaping, trees, people, cars, and any surrounding existing context one would see. Sometimes these renderings are required to be part of a project’s submission for approval. They can also be very useful in communicating the “look and feel” that a finished project will have—well before its actual construction. These illustrations not only show the structure, but all the building’s detail, with shades and shadows—indicating the effect of sunlight on the building. Exterior renderings can be informative to the design process—allowing for review and reflection of all of the decisions regarding massing, architectural detail, landscaping, materials, color—all the major elements which are part of the design process. The process of creating an exterior perspective rendering begins with the architect’s plans and elevations. Once this information is input to a 3D CAD program, perspective views can be generated to be used as the basis for the rendering. Once a viewpoint is chosen, details and entourage, including landscaping and people, can be added to the chosen image. Upon approval, a freehand line tracing is done and submitted for the client’s approval. Finally, color is added, either color pencil or watercolor, based on information supplied by the architect or client. Once color is finished, a digital scan is usually made from the finished artwork and sent to the client. Original artwork can also be sent to the client, if desired. Although exterior renderings can be computer-generated, hand-drawn and hand-colored renderings are more successful in capturing the life and spirit of a place or building. This is partly due to the fact that the public responds more favorably to hand drawings and paintings as opposed to their computer-generated counterparts. Fees upon request.
Interior Illustrations
Perspective Renderings can also show the interior of an architectural project—as it will be seen once it’s completed—kind of a future glimpse, if you will. Usually taken from a pedestrian eye level, an interior rendering will indicate the materials and architectural finishes of the building, along with a realistic entourage of people, furniture, and any other elements visible from the chosen viewpoint. Sometimes these renderings are required to be part of a project’s submission for approval. They can also be very useful in communicating the “look and feel” that a finished project will have—well before its actual construction. These illustrations not only show the building, but all the building’s interior detail, with light and perspective—indicating the real “feel” of the building. Interior renderings can be informative to the design process—allowing for review and reflection of all of the decisions regarding materials, architectural detail, furniture, lighting, color—all the major elements which are part of the design process. The process of creating an interior perspective rendering begins with the architect’s plans and elevations. Once this information is input to a 3D CAD program, perspective views can be generated to be used as the basis for the rendering. Once a viewpoint is chosen, details and entourage, including entourage and people, can be added to the chosen image. Upon approval, a freehand line tracing is done and submitted for the client’s approval. Finally, color is added, either color pencil or watercolor, based on information supplied by the architect or client. Once color is finished, a digital scan is usually made from the finished artwork and sent to the client. Original artwork can also be sent to the client, if desired. Although interior renderings can be computer-generated, hand-drawn and hand-colored renderings are more successful in capturing the life and spirit of a place or building. This is partly due to the fact that the public responds more favorably to hand drawings and paintings as opposed to their computer-generated counterparts. Fees upon request.
Aerial Illustrations
Aerial perspective renderings, also called “bird’s eye views” can be a great choice for showing an entire project from one vantage point—from the air. From this viewpoint, one can see all the various parts of a project that make up a large, complex design. Even if the subject of the drawing is a small residence, the aerial viewpoint has a way of bringing the plan of the house to life, along with site, landscape and context. Aerial views often include the existing context, which may surround a project, making them very useful as presentation tools to clearly describe the height and scale relationships that a proposed project will have with its neighbors. This is true of course with urban
projects, but equally valid with more rural projects, where a design involving higher density might be juxtaposed with a very rural setting—making the case that much open space is being preserved in the surrounding area, despite the higher density of the subject project. Because there is more to draw with an aerial view, rendering fees are generally higher. More time and effort is required on the part of the illustrator to show the surrounding context accurately—elements that simply would not be visible from a ground-level perspective. Although aerial perspective renderings cannot show the level of detail that ground-level perspectives can, they are often used in combination with
ground-level views so that together the entire project gets a complete description. The aerial shows the “big picture”, and the ground-level renderings show the architectural detail and human scale, together giving the viewer the complete picture. Ideally, both aerial and pedestrian-level views are commissioned for a project, providing a very thorough description of what is being proposed. Aerial views have a magnetic quality for their audience which commands attention, engaging the viewer who probably knows the context intimately.

