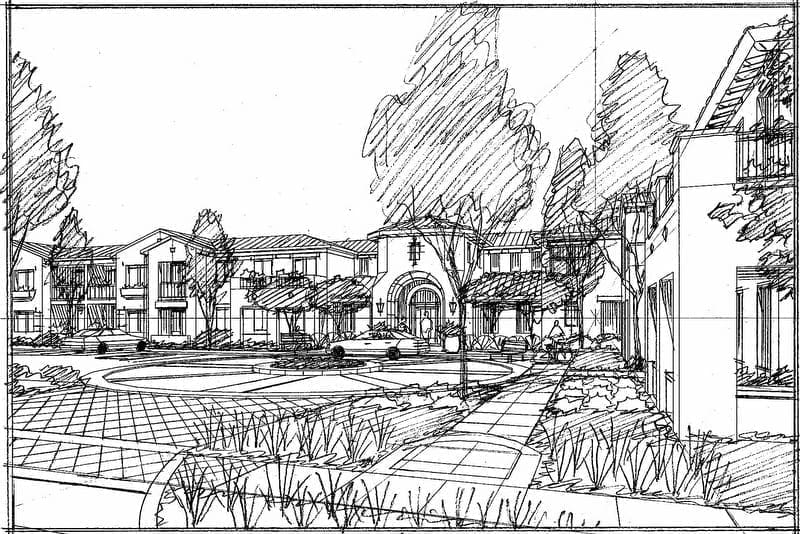Here’s a typical layout drawing for one of my current renderings….The rendering shown below is a color 3D visualization showing the Main Entry View perspective view of a proposed housing project in Menlo Park, California on the Peninsula south of San Francisco. The project is designed by an architectural firm that designs many similar high-quality custom residences for the Peninsula cities south of San Francisco, and just north of Silicon Valley. This layout drawing will be turned into a full color rendering by Jeffrey Michael George, Architectural Illustrator. Jeffrey works with many architects in the Silicon Valley, San Francisco Bay Area, Peninsula, and Sacramento areas as a freelance illustrator, helping to bring their architectural designs to life in rendered form and get the various approvals necessary to make their designs a reality.

Recent Comments