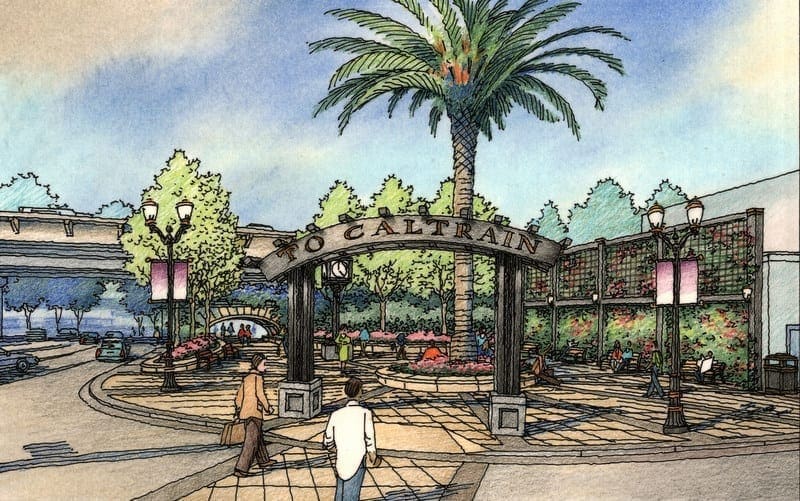The architectural rendering below illustrates a design concept by Van Meter Williams Pollack, a San Francisco architectural firm. This illustration is one of many Jeffrey has done for VMWP Architects and their many design projects around the Bay Area. The rendering is 11″ x 17″ and in the pen and color pencil technique and is by Jeffrey Michael George, Architectural Illustrator. This view shows a perspective angle from the street looking at the proposed project from just above sidewalk level. The drawing shows a new CalTrain Plaza as planned by VMWP, which is envisioned for the city of South San Francisco, a city south of San Francisco, California. Jeffrey works with many San Francisco Bay Area, Sacramento, Peninsula, and South Bay architectural firms as a freelance consultant to bring their designs to life in the form of full color perspective renderings.

Recent Comments