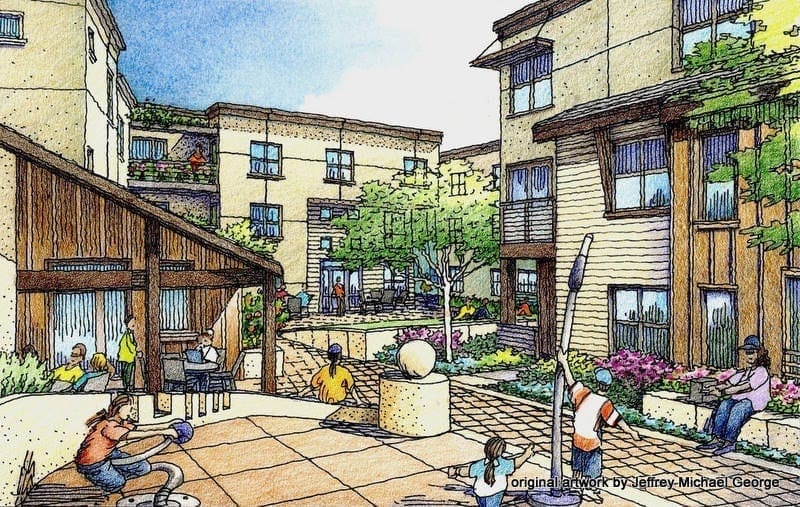The rendering shown below is artwork created by Jeffrey Michael George, architectural illustrator. This 3D visualization is a ground-level perspective view of the courtyard of a proposed multi-family housing project for the San Francisco Bay Area. Prior to the project’s actual construction, this illustration was commissioned to explain the scale, detail, and materials envisioned for the project by its designers, Van Meter Williams Pollack of San Francisco. Jeffrey has worked with VMWP on many of their design projects, helping to seek the necessary approvals and successfully describe the character of the future project once it is complete. Jeffrey creates architectural illustrations in freehand black & white, color pencil, and watercolor for a number of architectural firms in the San Francisco, San Jose, Bay Area Peninsula, Sacramento, and Sierra Foothills areas of northern California.

Recent Comments