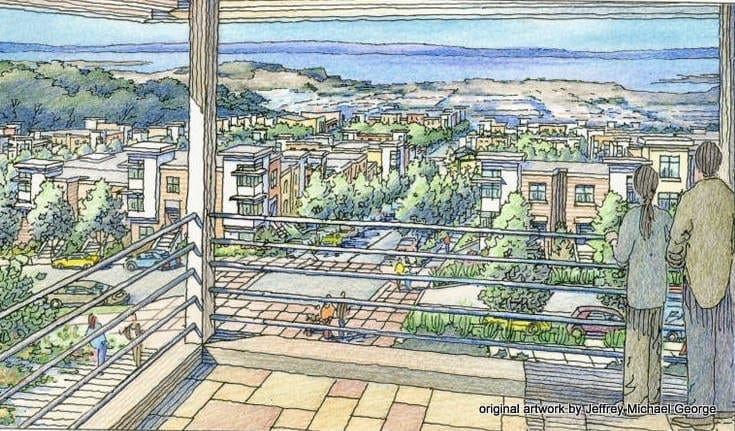 One of the best parts of my job is that I get an opportunity now and then to see an entire neighborhood transform itself from overly-mature and obsolete, to brand new and vital once again….This transformation does not happen quickly or easily–it’s the product of many long hours spent planning, creating, presenting to community groups, re-thinking, re-presenting, and finally, waiting for the actual construction to be completed, sometimes in phases….It’s a long haul….
One of the best parts of my job is that I get an opportunity now and then to see an entire neighborhood transform itself from overly-mature and obsolete, to brand new and vital once again….This transformation does not happen quickly or easily–it’s the product of many long hours spent planning, creating, presenting to community groups, re-thinking, re-presenting, and finally, waiting for the actual construction to be completed, sometimes in phases….It’s a long haul….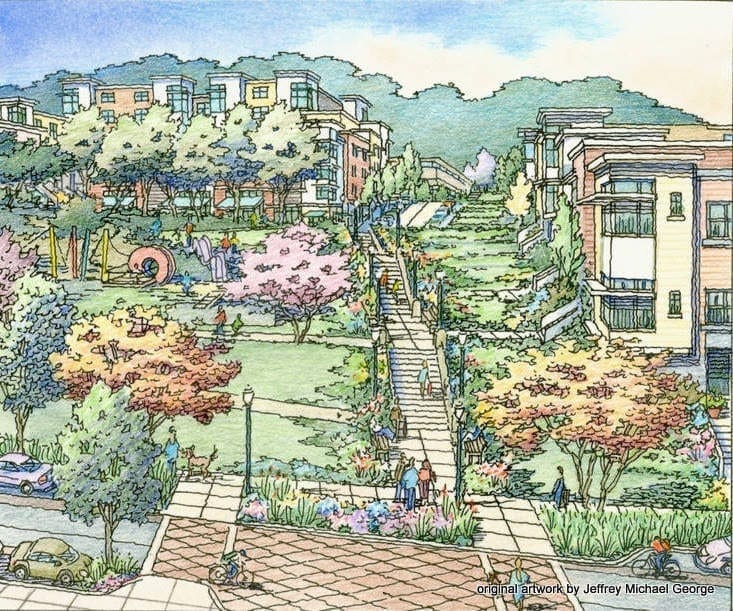 But, when the dream eventually becomes a reality, it’s all worth it….All the long hours, all the hard work, all of the time spent communicating to the public what this dream will be when the hard work is done….These five illustrations are color renderings that I have done for Van Meter Williams Pollack, Architects of San Francisco for a site to be developed by Mercy Housing Corporation, a nationwide non-profit housing developer, locating in San Francisco….My clients have the tough job–they do the planning, the designing, the presenting to the public at evening meetings….My role is to give them the illustrations they will need to show at these meetings….The architects give me their plans and flat drawings, and I generate three-dimensional perspective renderings in color that not only show their designs in the best light, but explain to the public just what this neighborhood will look like….What it will be like to walk down to the New Playground at the end of the street….
But, when the dream eventually becomes a reality, it’s all worth it….All the long hours, all the hard work, all of the time spent communicating to the public what this dream will be when the hard work is done….These five illustrations are color renderings that I have done for Van Meter Williams Pollack, Architects of San Francisco for a site to be developed by Mercy Housing Corporation, a nationwide non-profit housing developer, locating in San Francisco….My clients have the tough job–they do the planning, the designing, the presenting to the public at evening meetings….My role is to give them the illustrations they will need to show at these meetings….The architects give me their plans and flat drawings, and I generate three-dimensional perspective renderings in color that not only show their designs in the best light, but explain to the public just what this neighborhood will look like….What it will be like to walk down to the New Playground at the end of the street….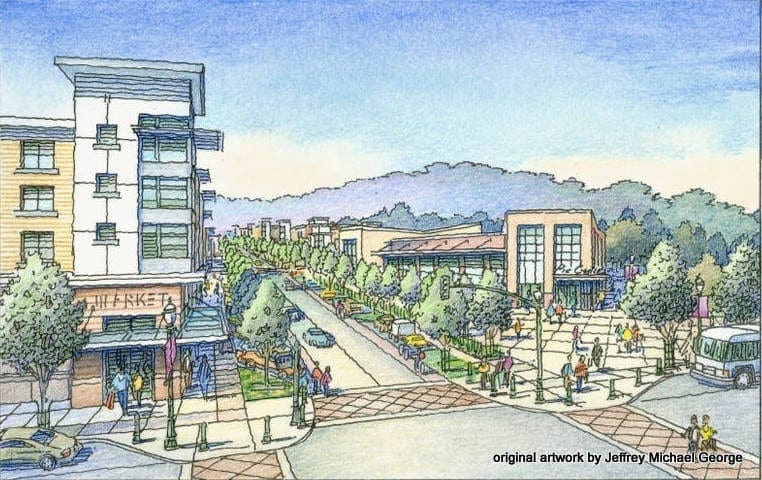 How the New Community Center will sit at an angle and set back from the busy intersection they all know so well now….What they will see when they look down toward the Bay from the highest street on the hillside of their new neighborhood….This is what helps the public visualize and comprehend the architect’s design, so they can react intelligently and share in the knowledge of what will be their new home….My drawings help them get excited about the changes–how much space there will be in the “Public Market” where they will be able to buy fresh produce that their neighbors grew next door at the “Community Farm”….
How the New Community Center will sit at an angle and set back from the busy intersection they all know so well now….What they will see when they look down toward the Bay from the highest street on the hillside of their new neighborhood….This is what helps the public visualize and comprehend the architect’s design, so they can react intelligently and share in the knowledge of what will be their new home….My drawings help them get excited about the changes–how much space there will be in the “Public Market” where they will be able to buy fresh produce that their neighbors grew next door at the “Community Farm”….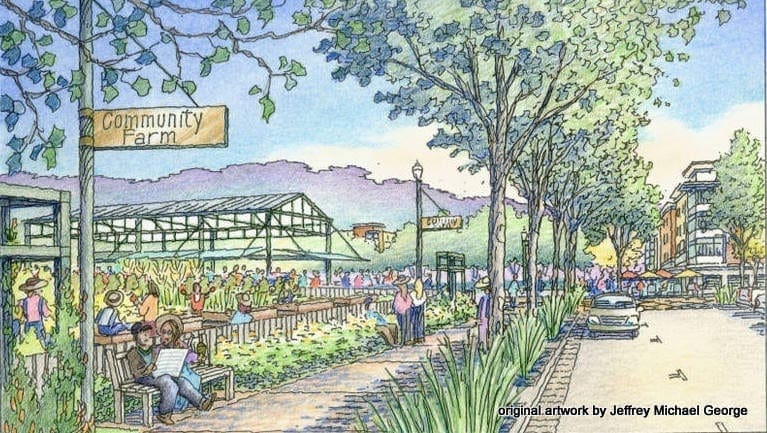 and maybe enjoy a piece of fruit while watching the kids play soccer in the New Park you can see in the distance….My last view shows the good design thought that has gone into the major street leading into the heart of the project from the main intersection….Instead of being crowded on both sides with buildings right on the sidewalk, there is a generous park-like setback on one side, with bicycle and walking paths, large shade trees, and ample landscaping, some elements of which carry away drain water through what is called a “bioswale”, using the natural water that is collected for nurturing tall grasses….so the landscape is aesthetically pleasing–and functional….
and maybe enjoy a piece of fruit while watching the kids play soccer in the New Park you can see in the distance….My last view shows the good design thought that has gone into the major street leading into the heart of the project from the main intersection….Instead of being crowded on both sides with buildings right on the sidewalk, there is a generous park-like setback on one side, with bicycle and walking paths, large shade trees, and ample landscaping, some elements of which carry away drain water through what is called a “bioswale”, using the natural water that is collected for nurturing tall grasses….so the landscape is aesthetically pleasing–and functional….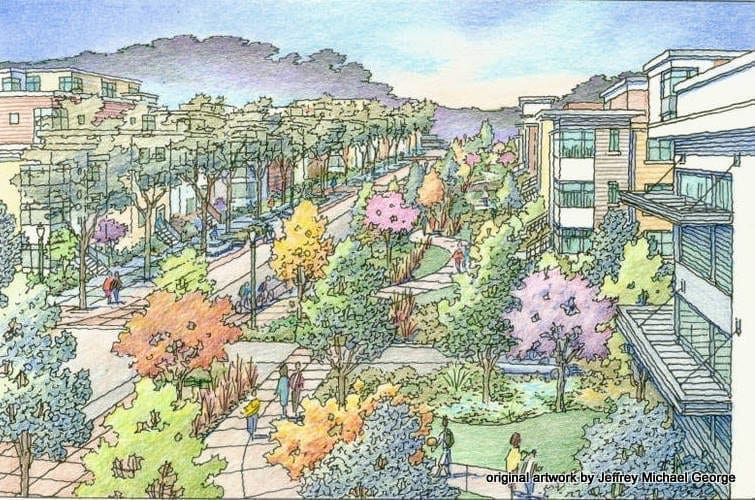 Many of the paths are made of pervious, or porous, materials which reduce the impact of water flowing out of control when it rains heavily–lessening the likelihood that the excess water will cause any flooding problems for surrounding streets and properties….Building entries with a small set of steps create a link with traditional San Fransisco architecture, while providing a lower floor level which can receive natural light and air from the ground level….Sun canopies suspended by cables give the buildings a modern look, while providing shade to the interior spaces behind the glass….All of this is set against the scenic backdrop of McLaren Park at the top of the hill behind the homes….The story of this Neighborhood Reborn is just beginning with much work left to do….but the work continues, and the ideas are becoming more well-defined as I write this, and we prepare for a new round of presentations in mid-April….with this deserving neighborhood getting another fresh look at the latest design thoughts….I’ll keep you posted.
Many of the paths are made of pervious, or porous, materials which reduce the impact of water flowing out of control when it rains heavily–lessening the likelihood that the excess water will cause any flooding problems for surrounding streets and properties….Building entries with a small set of steps create a link with traditional San Fransisco architecture, while providing a lower floor level which can receive natural light and air from the ground level….Sun canopies suspended by cables give the buildings a modern look, while providing shade to the interior spaces behind the glass….All of this is set against the scenic backdrop of McLaren Park at the top of the hill behind the homes….The story of this Neighborhood Reborn is just beginning with much work left to do….but the work continues, and the ideas are becoming more well-defined as I write this, and we prepare for a new round of presentations in mid-April….with this deserving neighborhood getting another fresh look at the latest design thoughts….I’ll keep you posted.
Recent Comments