Rendering of San Francisco Area Housing Project
The rendering shown below is artwork created by Jeffrey Michael George, architectural illustrator. This 3D visualization is a ground-level perspective view of the courtyard of a proposed multi-family housing project for the San Francisco Bay Area. Prior to the project’s actual construction, this illustration was commissioned to explain the scale, detail, and materials envisioned for the project by its designers, Van Meter Williams Pollack of San Francisco. Jeffrey has worked with VMWP on many of their design projects, helping to seek the necessary approvals and successfully describe the character of the future project once it is complete. Jeffrey creates architectural illustrations in freehand black & white, color pencil, and watercolor for a number of architectural firms in the San Francisco, San Jose, Bay Area Peninsula, Sacramento, and Sierra Foothills areas of northern California.
Color Perspective Rendering of San Francisco Area Home
The rendering shown below is a color 3D visualization showing the front perspective view of a proposed custom residence planned for Atherton, California on the Peninsula south of San Francisco. The residence is designed by Pacific Peninsula Architecture of Menlo Park, an architectural firm that designs many similar high-quality custom residences for the Peninsula cities south of San Francisco, and just north of Silcon Valley. This illustration is in a freehand pen technique with color pencil added, by Jeffrey Michael George, Architectural Illustrator. Jeffrey works with many architects in the Silicon Valley, San Francisco Bay Area, Peninsula, and Sacramento areas as a freelance illustrator, helping to bring their architectural designs to life in rendered form and get the various approvals necessary to make their designs a reality.
Atherton Home Rendering near San Francisco
The rendering below is a color pencil 3D visualization showing the rear perspecitve view of a proposed custom residence and guest house planned for Atherton, California on the Peninsula south of San Francisco. The residence is designed by Pacific Peninsula Architecture of Menlo Park, an architectural firm that designs many high-quality custom residences for the Peninsula cities south of San Francisco, and just north of Silcon Valley. The illustration is done in a freehand pen technique with color pencil added, by Jeffrey Michael George, Architectural Illustrator. Jeffrey works with many architects in the Silicon Valley, San Francisco Bay Area, Peninsula, and Sacramento areas as a freelance illustrator, helping to bring their architectural designs to life in rendered form and get the various approvals necessary to make their designs a reality.
South San Francisco Plaza Rendering
The color rendering below illustrates the design concepts of Van Meter Williams Pollack, a San Francisco architectural firm. This illustration is one of many Jeffrey has done for VMWP Architects and their various design projects. The rendering is in the pen and color pencil technique and is by Jeffrey Michael George, Architectural Illustrator. This perspective view shows a pedestrian eye level view of the project in South San Francisco, looking toward the connection with the CalTrain station located on the far side of the freeway overpass. Jeffrey works with many San Francisco Bay Area, Sacramento, Peninsula, and South Bay architectural firms as a freelance consultant to bring their designs to life in the form of full color perspective renderings.
Full Color Rendering of Peninsula Home Design South of San Francisco
The rendering shown below is a color 3D visualization showing the front perspective view of a proposed custom residence planned for Atherton, California on the Peninsula south of San Francisco. The residence is designed by Pacific Peninsula Architecture of Menlo Park, an architectural firm that designs many similar high-quality custom residences for the Peninsula cities south of San Francisco, and just north of Silcon Valley. The illustration is done in a freehand pen technique with color pencil added, by Jeffrey Michael George, Architectural Illustrator. Jeffrey works with many architects in the Silicon Valley, San Francisco Bay Area, Peninsula, and Sacramento areas as a freelance illustrator, helping to bring their architectural designs to life in rendered form and get the various approvals necessary to make their designs a reality.
Color Rendering for San Jose Architects
The full color sketch rendering below is in color pencil by Jeffrey Michael George, architectural illustrator. This 3D visualization was commissioned by the San Jose architectural firm of Steinberg Architects, a long-time client of Jeffrey’s. The drawing illustrates Steinberg’s proposed updates to the BridgePoint at Los Altos senior living facility located in Los Altos, California, on the Bay Area Peninsula, south of San Francisco. The perspective view was generated from a photographic base and overlaid alterations by the illustrator showing Steinberg’s proposed design changes. This view shows the remodeled facility as seen from the street. Jeffrey does many illustrations for a number of architectural clients in the South Bay, San Francisco, Bay Area Peninsula, and Sacramento areas of northern California.
Black & White Perspective Sketch of Nevada City Building
The black & white sketch rendering below is in the felt pen technique by Jeffrey Michael George, architectural illustrator. This 3D visualization was commissioned by Gary Tintle of Nevada City, a recent client of Jeffrey’s. The drawing illustrates Rebecca Coffman’s proposed updates to the Alpha Building, located on Broad Street in Nevada City, California. Rebecca Coffman has a successful landscape architecture business in Nevada City. The perspective view was generated from a photographic base and overlaid alterations by the illustrator. This view shows the changes to the project as seen from the Rear View off of Commercial Street in Nevada City. Jeffrey does many illustrations for a number of architectural clients in the South Bay, San Francisco, Bay Area Peninsula, Sacramento, and Sierra Foothills areas of northern California.
Color Illustration for San Jose Architects of Peninsula Senior Housing
The full color sketch rendering below is in color pencil by Jeffrey Michael George, architectural illustrator. This 3D visualization was commissioned by the San Jose architectural firm of Steinberg Architects, a long-time client of Jeffrey’s. The drawing illustrates Steinberg’s proposed updates to the BridgePoint at Los Altos senior living facility located in Los Altos, California, on the Bay Area Peninsula, south of San Francisco. The perspective view was generated from a photographic base and overlaid alterations by the illustrator showing Steinberg’s proposed design changes. This view shows the Bistro Room renovated. Jeffrey does many illustrations for a number of architectural clients in the South Bay, San Francisco, Bay Area Peninsula, and Sacramento areas of northern California.
Color Perspective Rendering of Home on San Francisco Peninsula
The rendering below is a color pencil 3D visualization showing the front perspecitve view of a proposed custom residence planned for Atherton, California on the Peninsula south of San Francisco. The residence is designed by Pacific Peninsula Architecture of Menlo Park, an architectural firm that designs many similar high-quality custom residences for the Peninsula cities south of San Francisco, and just north of Silcon Valley. The illustration is done in a freehand pen technique with color pencil added, by Jeffrey Michael George, Architectural Illustrator. Jeffrey works with many architects in the Silicon Valley, San Francisco Bay Area, Peninsula, and Sacramento areas as a freelance illustrator, helping to bring their architectural designs to life in rendered form and get the various approvals necessary to make their designs a reality.
Courtyard Rendering for San Francisco Bay Area Peninsula Project
The full color rendering below is a color pencil sketch by Jeffrey Michael George, architectural illustrator. This 3D visualization was commissioned by the San Jose architectural firm of Steinberg Architects, a long-time client of Jeffrey’s. The drawing illustrates Steinberg’s proposed updates to the BridgePoint at Los Altos senior living facility located in Los Altos, California, on the Bay Area Peninsula, south of San Francisco. The perspective view was generated from a photographic base and overlaid alterations by the illustrator showing Steinberg’s proposed design changes. This view shows the entry courtyard as you walk to the main entry from the drop-off area. Jeffrey does many illustrations for a number of architectural clients in the South Bay, San Francisco, Bay Area Peninsula, and Sacramento areas of northern California.
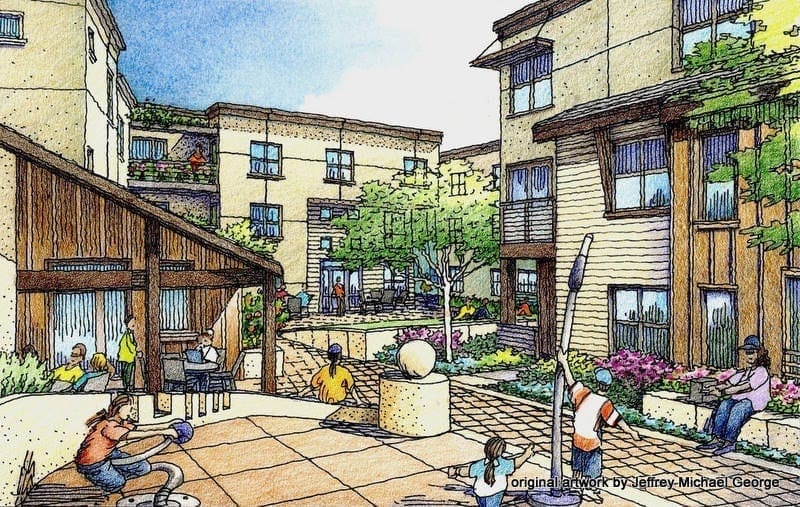
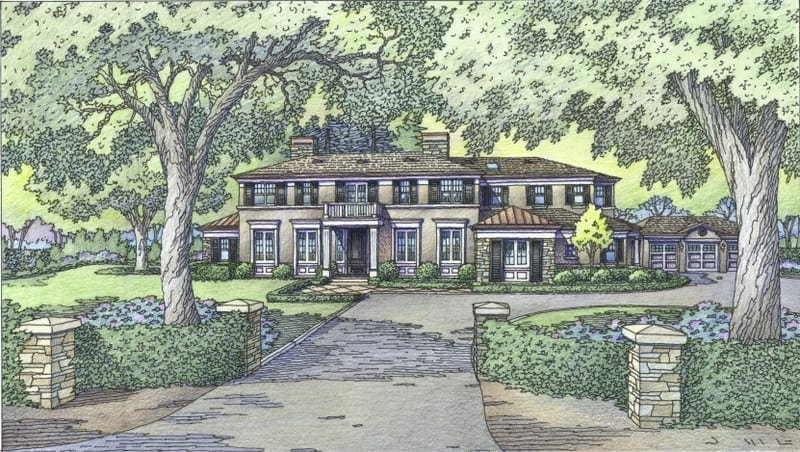
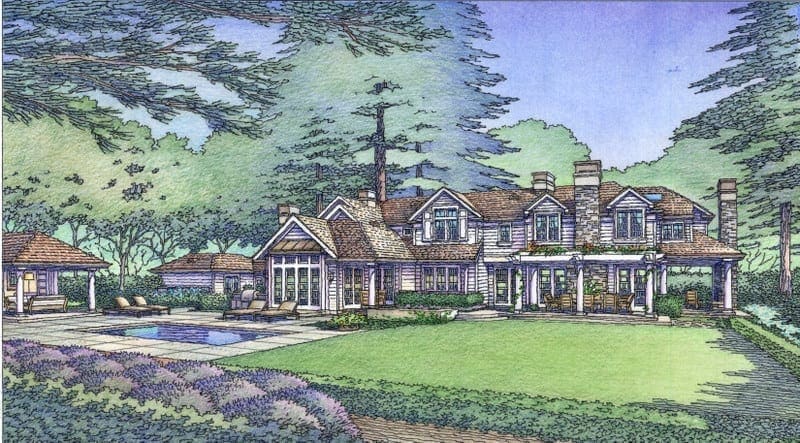



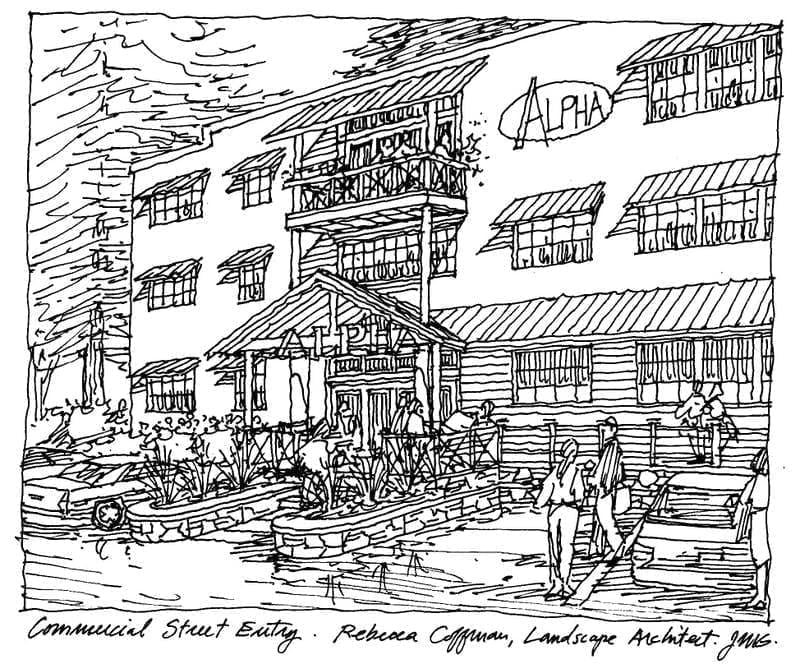
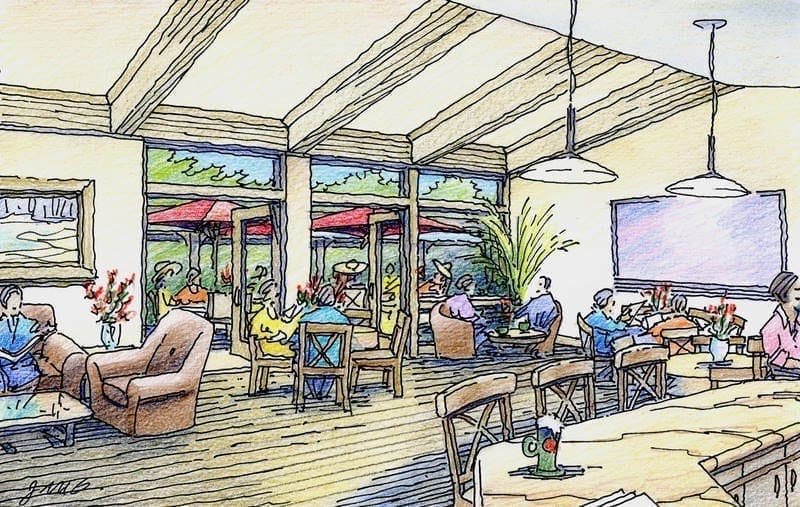
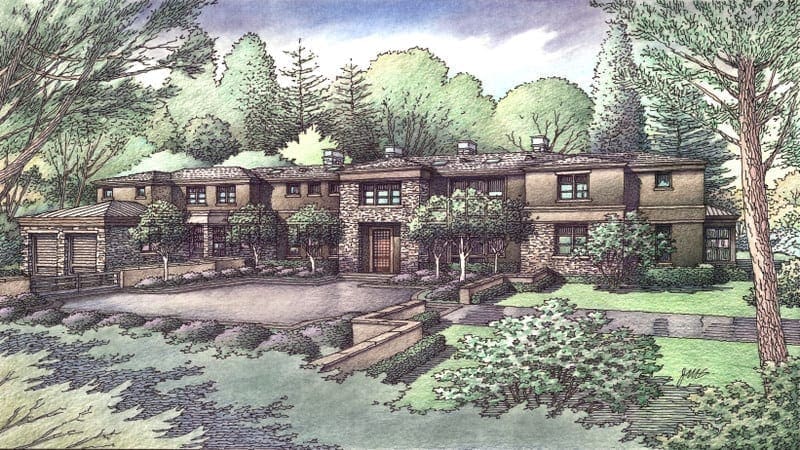
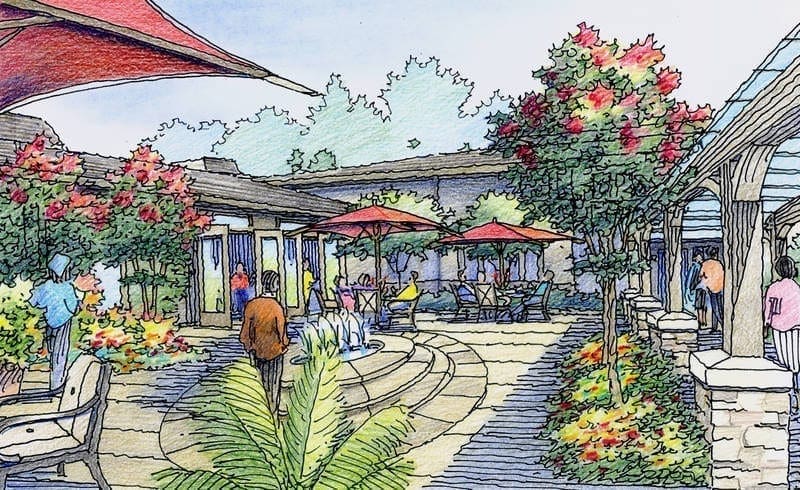

Recent Comments