Architectural Rendering of Pleasanton Residential Project
The full color sketch rendering below is in freehand pen and color pencil by Jeffrey Michael George, architectural illustrator. This 3D visualization was commissioned by the San Jose architectural firm of Steinberg Architects and Kenneth Rodrigues + Partners of Mountain View, both long-time clients of Jeffrey’s illustration business. The drawing shows Steinberg’s proposed design for a mixed-use project to be located in Pleasanton, California, in the East Bay, across the Bay from San Francisco. The perspective view was generated from a CAD base supplied by the Architect with overlaid entourage by the illustrator showing the architects’ proposed designs in their ultimate context. This view shows the project as if one were approaching the retail plaza from the housing on the same site. Jeffrey does many illustrations for a number of architectural clients in the South Bay, San Francisco, Bay Area Peninsula, and Sacramento areas of northern California.
Aerial Rendering of Sunnydale, A San Francisco Development
The color rendering below illustrates the design concepts of Van Meter Williams Pollack, a San Francisco architectural firm. This illustration is one of many Jeffrey has done for VMWP Architects and their various design projects. The rendering is in the pen and color pencil technique and is by Jeffrey Michael George, Architectural Illustrator. This perspective view shows the view from the air of the entire development. The subject of the drawing is a large housing development called Sunnydale, which is being planned for San Francisco, California. Jeffrey works with many San Francisco Bay Area, Sacramento, Peninsula, and South Bay architectural firms as a freelance consultant to bring their designs to life in the form of full color perspective renderings.
Rendering of Retail Plaza for Pleasanton
The full color sketch rendering below is in freehand pen and color pencil by Jeffrey Michael George, architectural illustrator. This 3D visualization was commissioned by the San Jose architectural firm of Steinberg Architects and Kenneth Rodrigues + Partners, both long-time clients of Jeffrey’s illustration business. The drawing illustrates Steinberg’s proposed design for a mixed-use project to be located in Pleasanton, California, in the East Bay, across the Bay from San Francisco. The perspective view was generated from a CAD base supplied by the Architect with overlaid entourage by the illustrator showing the architects’ proposed designs in their ultimate context. This view shows the project as if one were approaching the retail plaza from the housing on the same site. Jeffrey does many illustrations for a number of architectural clients in the South Bay, San Francisco, Bay Area Peninsula, and Sacramento areas of northern California.
Color Pencil Rendering of San Francisco East Bay Project
The full color sketch rendering below is in freehand pen and color pencil by Jeffrey Michael George, architectural illustrator. This 3D visualization was commissioned by the San Jose architectural firm of Steinberg Architects, a long-time client of Jeffrey’s. The drawing illustrates Steinberg’s proposed design for a mixed-use project to be located in Pleasanton, California, in the East Bay, across the Bay from San Francisco. The perspective view was generated from a CAD base supplied by the Architect with overlaid entourage by the illustrator showing Steinberg’s proposed design in its ultimate context. This view shows the project as seen from a new interior public street. Jeffrey does many illustrations for a number of architectural clients in the South Bay, San Francisco, Bay Area Peninsula, and Sacramento areas of northern California.
Full Color Sketch Rendering of Pleasanton Mixed Use Project
The full color sketch rendering below is in freehand pen and color pencil by Jeffrey Michael George, architectural illustrator. This 3D visualization was commissioned by the San Jose architectural firm of Steinberg Architects, a long-time client of Jeffrey’s. The drawing illustrates Steinberg’s proposed design for a mixed-use project to be located in Pleasanton, California, in the East Bay, across the Bay from San Francisco. The perspective view was generated from a CAD base supplied by the Architect with overlaid entourage by the illustrator showing Steinberg’s proposed design in its ultimate context. This view shows the project as seen from a major street in Pleasanton. Jeffrey does many illustrations for a number of architectural clients in the South Bay, San Francisco, Bay Area Peninsula, and Sacramento areas of northern California.
Bocce Ball Rendering in Color
The color sketch rendering (below) is in the felt pen and color pencil technique by Jeffrey Michael George, architectural illustrator. This 3D visualization was commissioned by Carol Young of Auburn, a long-time client of Jeffrey’s. The drawing illustrates Young’s Rincon del Rio project, an age-in-place retirement community planned for a site near Auburn, California. The project is seeking approval from Nevada County, California. The perspective view was generated from a CAD base and overlaid alterations by the illustrator. This view shows the amenities of the project in its Village Green with bocce ball courts. Jeffrey does many illustrations for a number of architectural clients in the South Bay, San Francisco, Bay Area Peninsula, Sacramento, and Sierra Foothills areas of northern California.
Color Rendering of San Francisco Area Senior Housing
The color rendering below illustrates the design concepts of Van Meter Williams Pollack, a San Francisco architectural firm. This illustration is one of many Jeffrey has done for VMWP Architects and their various design projects. The rendering is in the pen and color pencil technique and is by Jeffrey Michael George, Architectural Illustrator. This perspective view shows the view from across the major street. The subject of the drawing is a large senior housing development, which is being planned for San Pablo, California. Jeffrey works with many San Francisco Bay Area, Sacramento, Peninsula, and South Bay architectural firms as a freelance consultant to bring their designs to life in the form of full color perspective renderings.
Color Rendering of Proposed Walnut Creek Apartments
The color rendering below illustrates the design concepts of Van Meter Williams Pollack, a San Francisco architectural firm. This illustration is one of many Jeffrey has done for VMWP Architects and their various design projects. The rendering is in the pen and color pencil technique and is by Jeffrey Michael George, Architectural Illustrator. This perspective view shows a pedestrian eye level view of a housing project proposed for Walnut Creek, looking at the three story project from across Third Avenue. Jeffrey works with many San Francisco Bay Area, Sacramento, Peninsula, and South Bay architectural firms as a freelance consultant to bring their designs to life in the form of full color perspective renderings.
Atherton Custom Home Rendering Located on Bay Area Peninsula
The rendering shown below is a color 3D visualization showing the rear perspective view of a proposed custom residence planned for Atherton, California on the Peninsula south of San Francisco. The residence is designed by Pacific Peninsula Architecture of Menlo Park, an architectural firm that designs many similar high-quality custom residences for the Peninsula cities south of San Francisco, and just north of Silcon Valley. This illustration is in a freehand pen technique with color pencil added, by Jeffrey Michael George, Architectural Illustrator. Jeffrey works with many architects in the Silicon Valley, San Francisco Bay Area, Peninsula, and Sacramento areas as a freelance illustrator, helping to bring their architectural designs to life in rendered form and get the various approvals necessary to make their designs a reality.
Color Rendering of Grass Valley Auburn Project
The color sketch rendering (above) is in the felt pen and color pencil technique by Jeffrey Michael George, architectural illustrator. This 3D visualization was commissioned by Carol Young of Auburn, a long-time client of Jeffrey’s. The drawing illustrates Young’s Rincon del Rio project, an age-in-place retirement community planned for Auburn, California. The project is seeking approval from Nevada County, California. The perspective view was generated from a CAD base and overlaid alterations by the illustrator. This view shows the amenities of the project in its Village Green with tennis and pickle ball courts. Jeffrey does many illustrations for a number of architectural clients in the South Bay, San Francisco, Bay Area Peninsula, Sacramento, and Sierra Foothills areas of northern California.

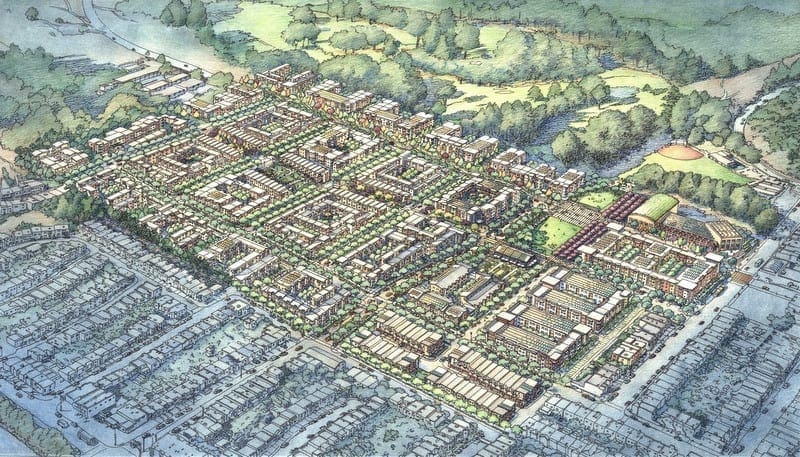
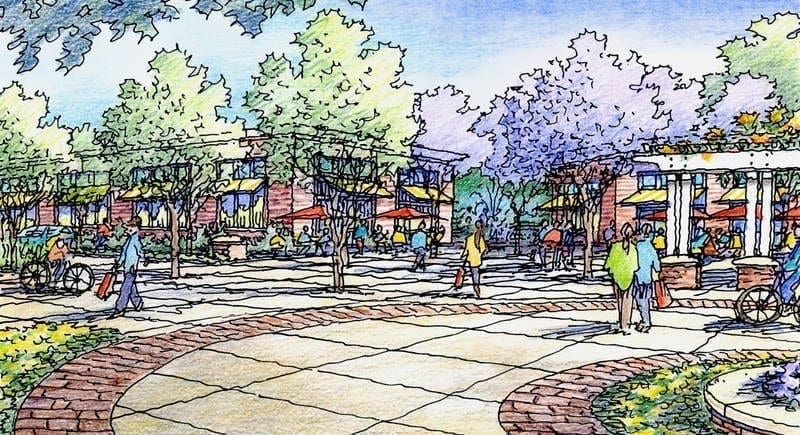
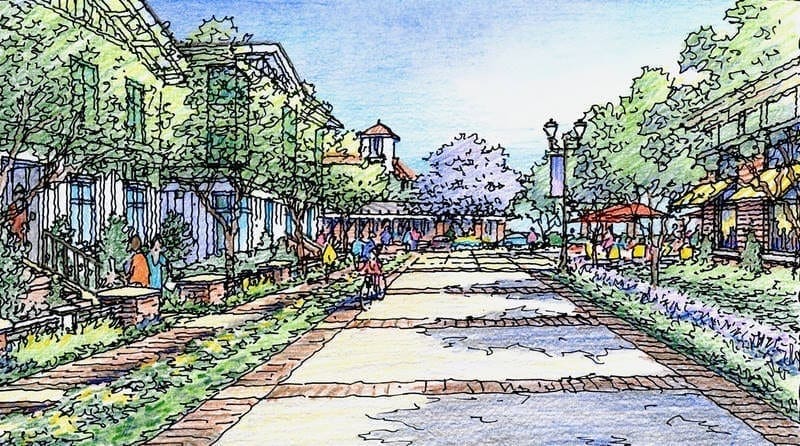
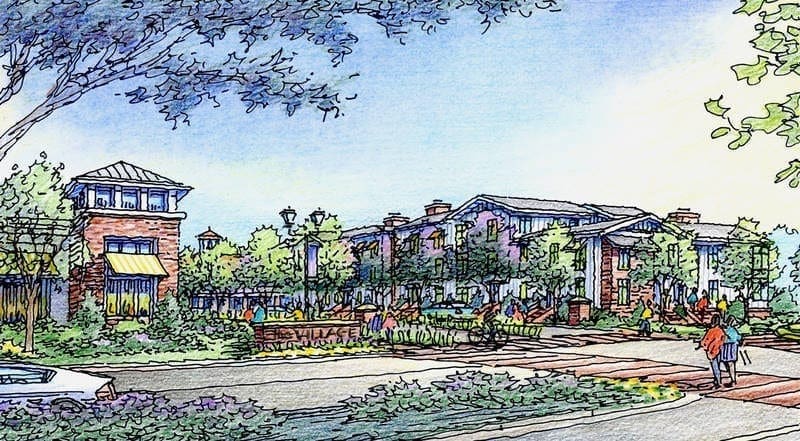
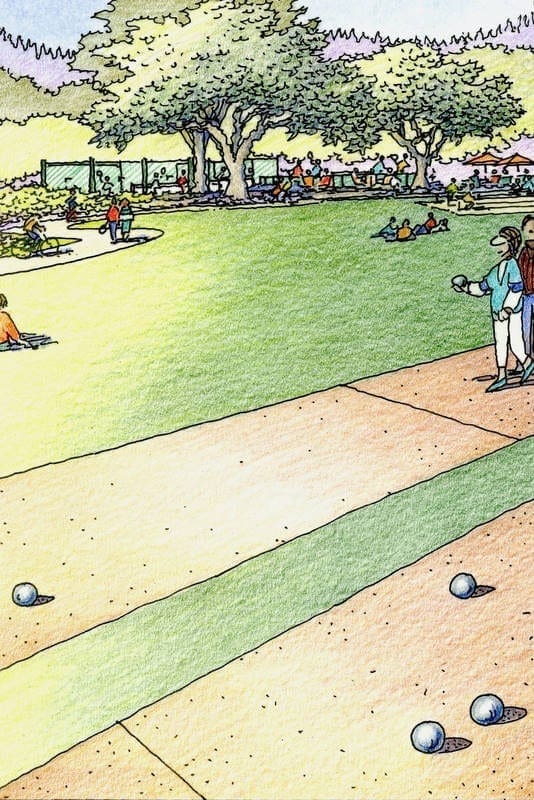
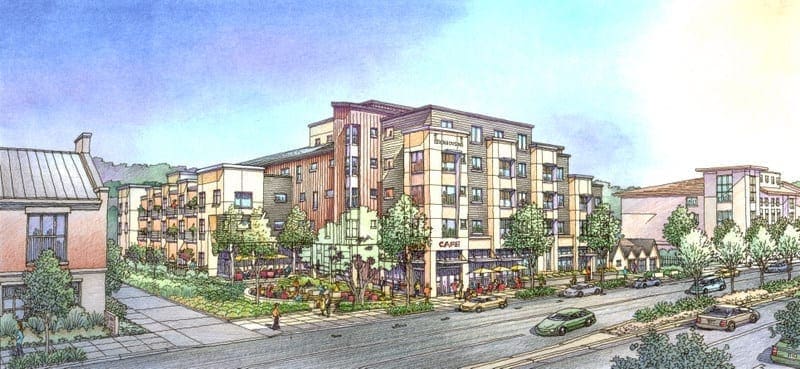
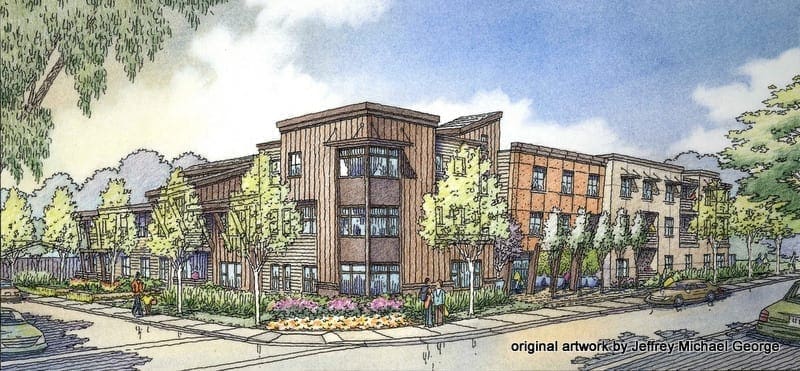
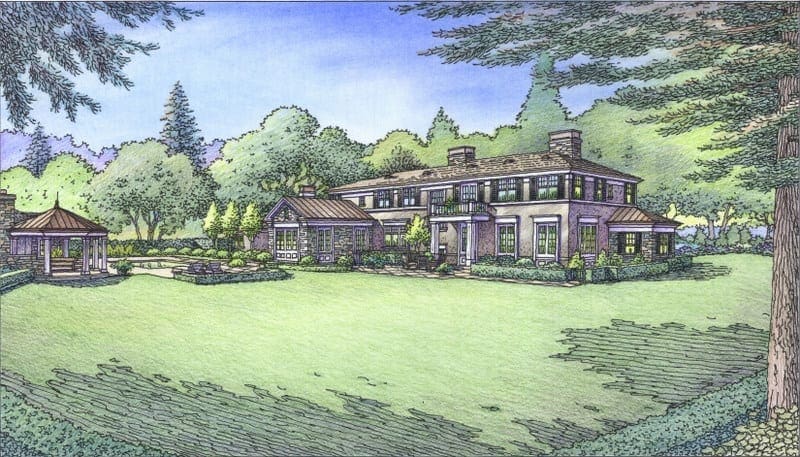
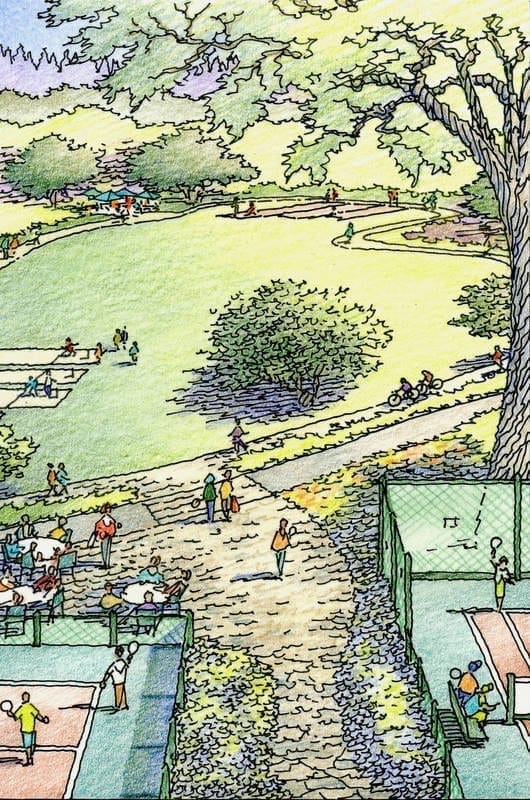

Recent Comments