Color Exterior Rendering of Walnut Creek Apartment Project
The architectural rendering below illustrates the design concepts of Van Meter Williams Pollack, a San Francisco architectural firm. This illustration is one of many Jeffrey has done for VMWP Architects and their many design projects around the Bay Area. The rendering is in the pen and color pencil technique and is by Jeffrey Michael George, Architectural Illustrator. This view shows a three-story apartment building planned for Walnut Creek, a city located east of San Francisco, California. Jeffrey works with many San Francisco Bay Area, Sacramento, Peninsula, and South Bay architectural firms as a freelance consultant to bring their designs to life in the form of full color perspective renderings.
Twilight Rendering of Oak Park Senior Project in Sacramento
The rendering shown below illustrates a proposed Senior Living center for Oak Park, a neighborhood located in Sacramento, CA. The rendering is in the color pencil technique and is by Jeffrey Michael George, Architectural Illustrator. This illustration is one of many Jeffrey has done for many design projects in and around Sacramento for local architects and developers. This view shows the proposed project at dusk, from a vantage point across Broadway, its major street frontage. Although not yet built, the project may be moving forward in the near future. Jeffrey works with many San Francisco Bay Area, Sacramento, Peninsula, and South Bay architectural firms as a freelance illustration consultant to bring their designs to life in the form of full color perspective renderings.
Rendering of Atherton Custom Residence south of San Francisco
The rendering shown below is a color perspective showing the front view of a proposed custom residence planned for Atherton, California on the Peninsula south of San Francisco. The residence is designed by Pacific Peninsula Architecture of Menlo Park, an architectural firm that designs many similar high-quality custom residences for the Peninsula cities south of San Francisco, and just north of Silicon Valley. This illustration is in a freehand pen technique with color pencil, by Jeffrey Michael George, Architectural Illustrator. Jeffrey works with many architects and designers in the Silicon Valley, San Francisco Bay Area, Peninsula, and Sacramento areas as a freelance illustrator, helping to bring their architectural designs to life in rendered form and get the various approvals necessary to make their designs a reality.
Rendering of Residential Courtyard for Project East of San Francisco
The architectural rendering below illustrates the design concepts of Van Meter Williams Pollack, a San Francisco architectural firm. This illustration is one of many Jeffrey has done for VMWP Architects and their many design projects around the Bay Area. The rendering is in the pen and color pencil technique and is by Jeffrey Michael George, Architectural Illustrator. This view shows a busy courtyard in this proposed residential project envisioned for the city of San Pablo, east of San Francisco, California. Jeffrey works with many San Francisco Bay Area, Sacramento, Peninsula, and South Bay architectural firms as a freelance consultant to bring their designs to life in the form of full color perspective renderings.
Rendering of Town Square for Mission San Jose
The color rendering below is in color pencil and pastel by Jeffrey Michael George, architectural illustrator. This 3D visualization in perspective was commissioned by the South Bay architectural firm of Steinberg Architects of San Jose, a longstanding client of Jeffrey’s illustration business. The drawing shows Steinberg’s proposed design for a new Town Center and mixed use project to be located in Mission San Jose, California, in the South Bay, about 50 miles south of San Francisco. This perspective view shows the proposed project as one would see it as a pedestrian shopper. Jeffrey does many illustrations for a number of architectural clients in the South Bay, San Francisco, Bay Area Peninsula, and Sacramento areas of northern California.
Black & White Sketch of Imaginary Elliptical Tower by Jeffrey Michael George.
The image below is a black & white sketch of an imaginary architectural tower designed and drawn by Jeffrey Michael George, Architectural Illustrator. This illustration is one I have done for my own amusement, and hopefully for the interest of others. To me, one of the beauties of sketching is to draw and render very complex curvilinear objects with relative ease–no extensive layout or CAD background, just a pen and one’s imagination. Jeffrey provides many illustrations for architects in San Francisco, San Jose and South Bay, Bay Area Peninsula, East Bay, Sacramento, and Sierra Foothills of Northern California, bringing their designs to life in the form of architectural renderings.
Color Pencil Rendering of New San Jose Shopping Center
The color rendering below is in color pencil and pastel by Jeffrey Michael George, architectural illustrator. This 3D visualization in perspective was commissioned by the South Bay architectural firm of Kenneth Rodrigues + Partners of Mountain View, CA. Jeffrey’s illustration shows Rodrigues’ proposed design for a retail project to be located in San Jose, California, in the South Bay, about 50 miles south of San Francisco, in the area called the Silicon Valley. This perspective shows the view from the parking area at the back of the project. Jeffrey does many illustrations for a number of architectural clients in the South Bay, San Francisco, Bay Area Peninsula, and Sacramento areas of northern California.
Color Rendering of South San Francisco CalTrain Plaza
The architectural rendering below illustrates a design concept by Van Meter Williams Pollack, a San Francisco architectural firm. This illustration is one of many Jeffrey has done for VMWP Architects and their many design projects around the Bay Area. The rendering is 11″ x 17″ and in the pen and color pencil technique and is by Jeffrey Michael George, Architectural Illustrator. This view shows a perspective angle from the street looking at the proposed project from just above sidewalk level. The drawing shows a new CalTrain Plaza as planned by VMWP, which is envisioned for the city of South San Francisco, a city south of San Francisco, California. Jeffrey works with many San Francisco Bay Area, Sacramento, Peninsula, and South Bay architectural firms as a freelance consultant to bring their designs to life in the form of full color perspective renderings.
Color Architectural Rendering of Retail Center in San Jose, CA.
The color rendering below is in color pencil and pastel by Jeffrey Michael George, architectural illustrator. This 3D visualization in perspective was commissioned by the South Bay architectural firm of Kenneth Rodrigues + Partners of Mountain View, CA. Jeffrey’s illustration shows Rodrigues’ proposed design for a retail project to be located in San Jose, California, in the South Bay, about 50 miles south of San Francisco, in the area called the Silicon Valley. This perspective shows the view from the parking area at the back of the project. Jeffrey does many illustrations for a number of architectural clients in the South Bay, San Francisco, Bay Area Peninsula, and Sacramento areas of northern California.
Rendering of Atherton Residence south of San Francisco
The rendering shown below is a color 3D visualization showing the rear perspective view of a proposed custom residence planned for Atherton, California on the Peninsula south of San Francisco. The residence is designed by Pacific Peninsula Architecture of Menlo Park, an architectural firm that designs many similar high-quality custom residences for the Peninsula cities south of San Francisco, and just north of Silicon Valley. This illustration is in a freehand pen technique with color pencil added, by Jeffrey Michael George, Architectural Illustrator. Jeffrey works with many architects in the Silicon Valley, San Francisco Bay Area, Peninsula, and Sacramento areas as a freelance illustrator, helping to bring their architectural designs to life in rendered form and get the various approvals necessary to make their designs a reality.
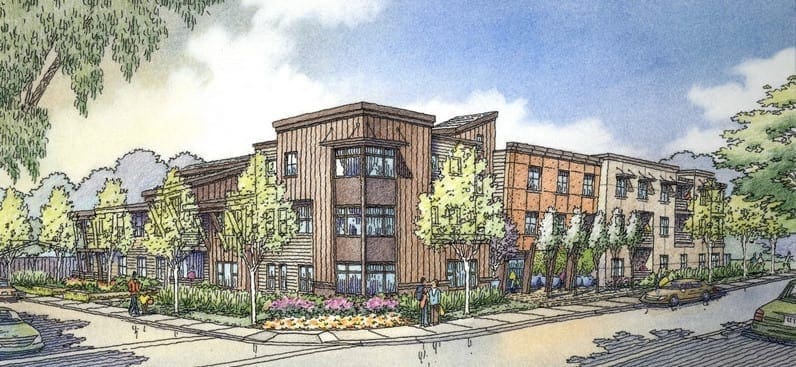
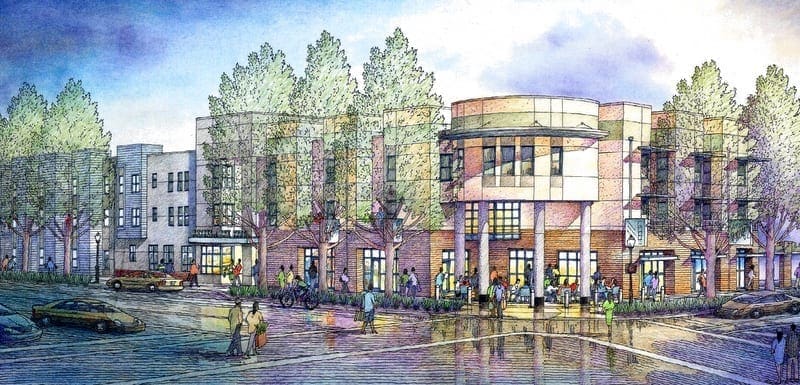
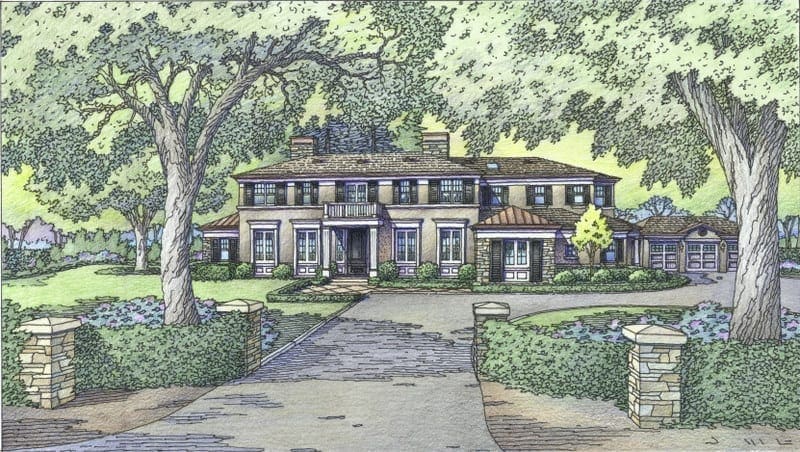
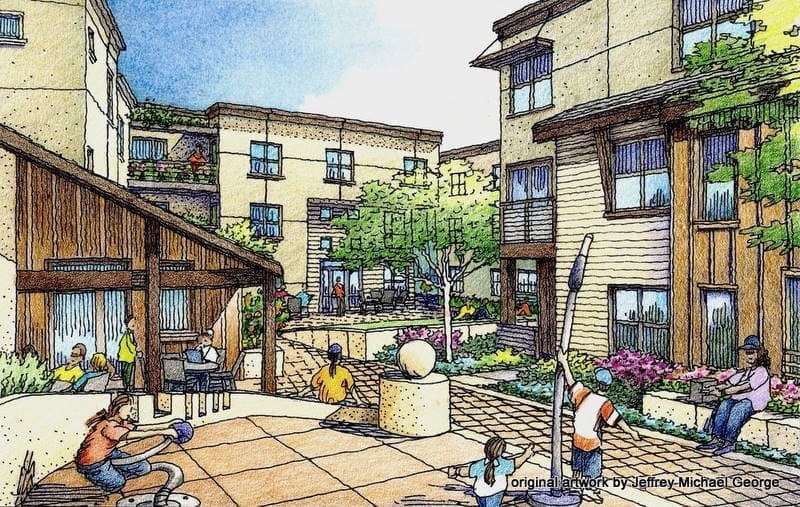
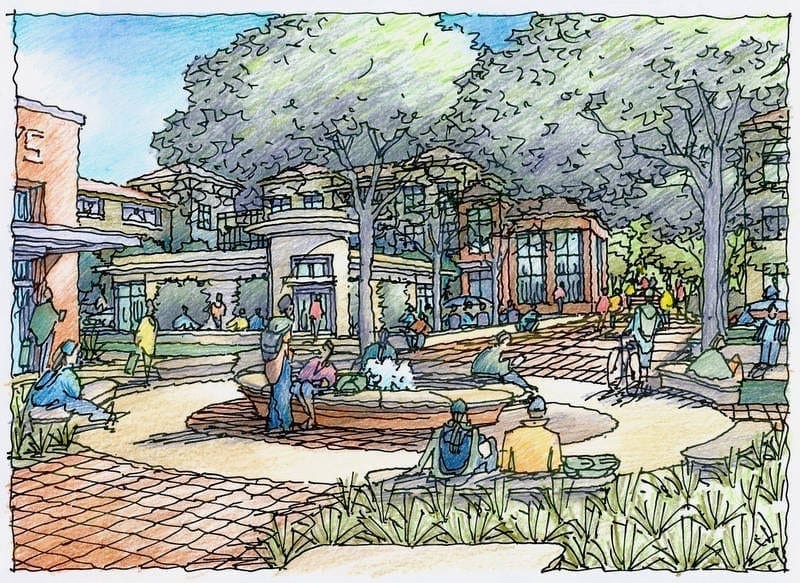
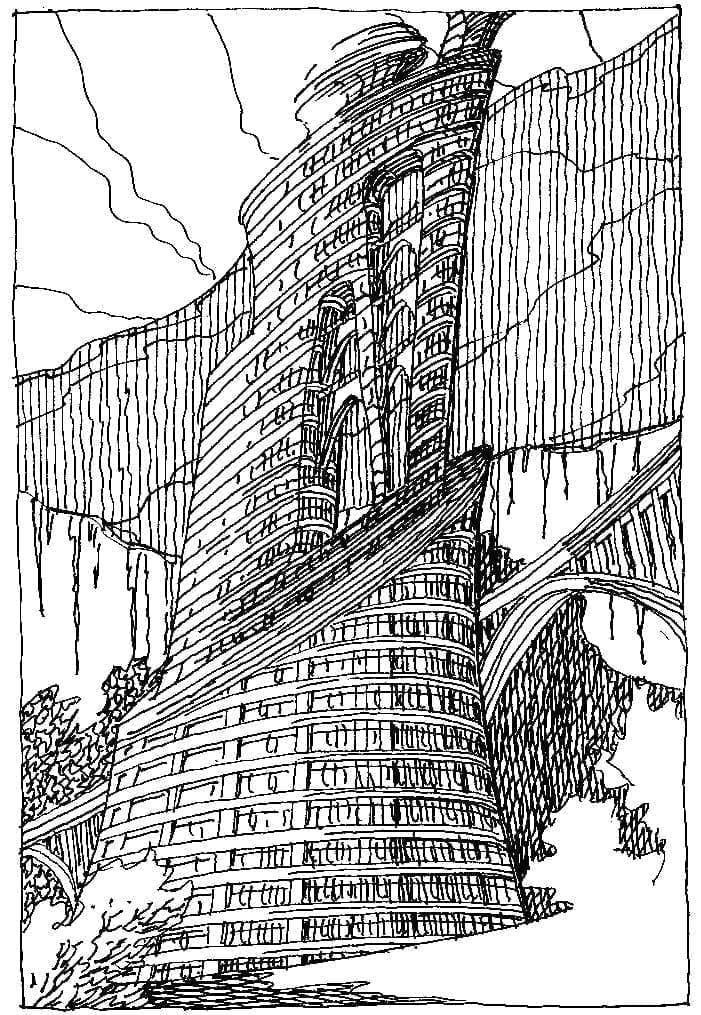
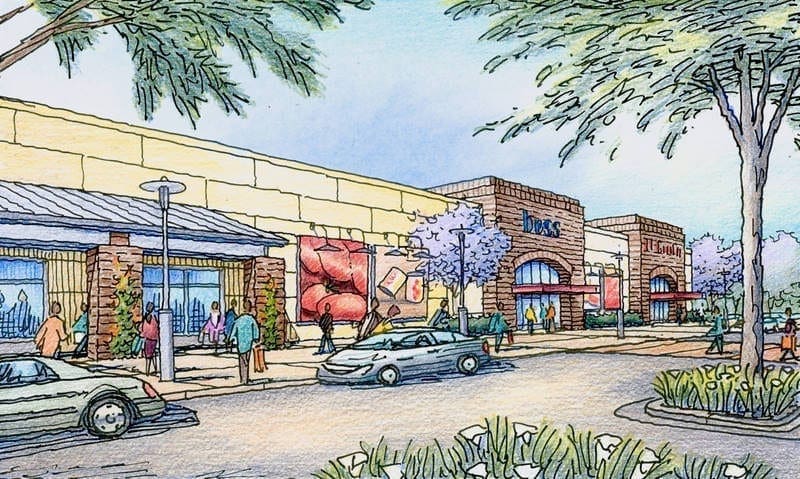
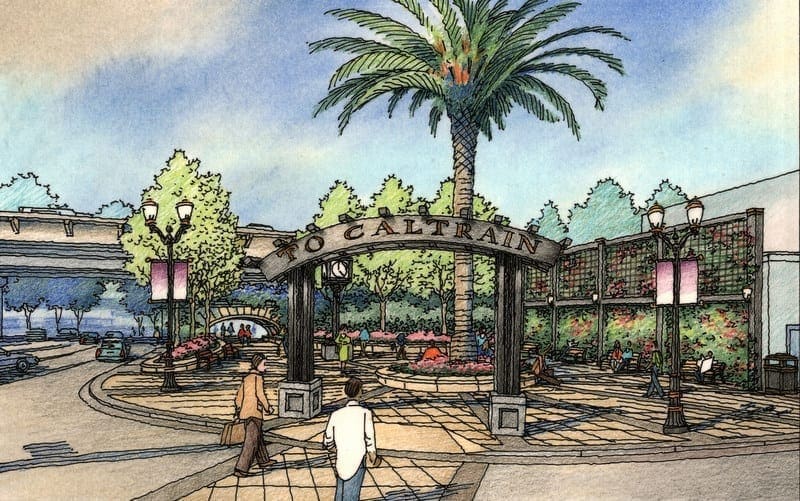
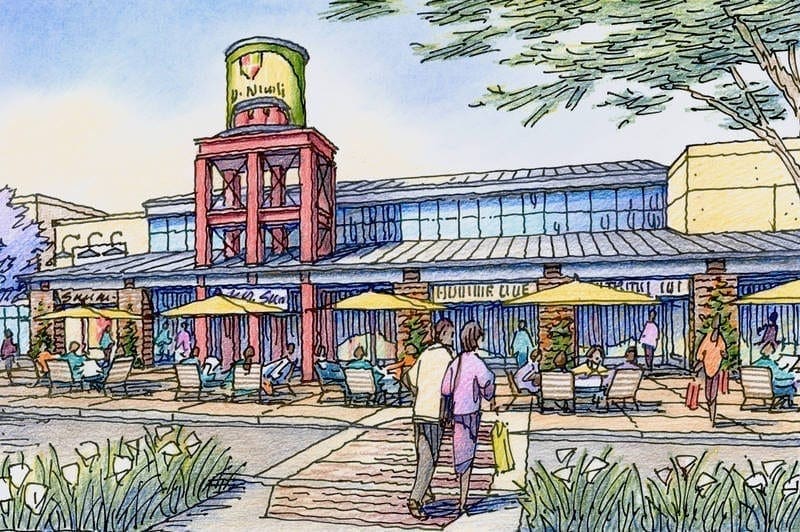
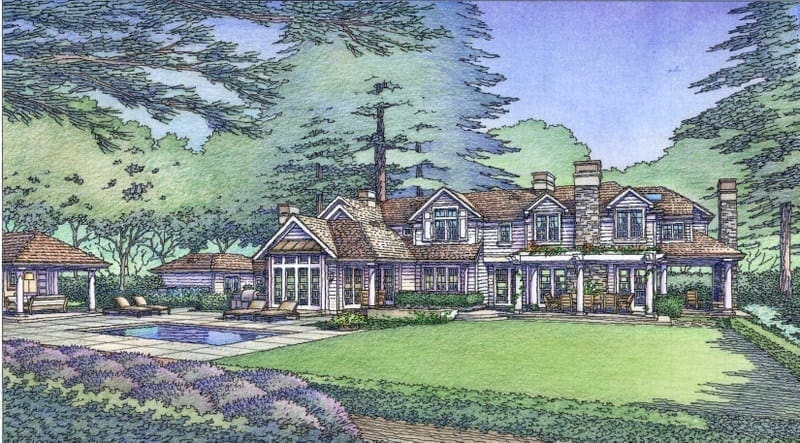

Recent Comments