Rendering of Fourth of July Street Festival for Sacramento Project
The rendering shown below illustrates a proposed mixed use project for Land Park, a neighborhood located in Sacramento, CA. The rendering is in the color pencil technique and is by Jeffrey Michael George, Architectural Illustrator. This illustration is one of many Jeffrey has done for many design projects in and around Sacramento for local architects and developers. This view shows the proposed re-use of a warehouse building as a grower’s market in the background, with the street being used as a venue for a Fourth of July Street Festival. Although not yet built, the project may be moving forward in the near future. Jeffrey works with many San Francisco Bay Area, Sacramento, Peninsula, and South Bay architectural firms as a freelance illustration consultant to bring their designs to life in the form of full color perspective renderings.
Color Pencil Rendering of Interior Lobby of New University of Santa Clara Admissions Building
The color rendering below is in color pencil and pastel by Jeffrey Michael George, architectural illustrator. This 3D visualization in perspective was commissioned by the South Bay architectural firm of Steinberg Architects of San Jose, a longstanding client of Jeffrey’s illustration business. The drawing shows Steinberg’s proposed design for a new Admissions and Enrollment Building located at the University of Santa Clara in the South Bay, about 40 miles south of San Francisco. This perspective view shows the proposed lobby of the new building, as one would experience it just coming in the entry doors. Jeffrey does many illustrations for a number of architectural clients in the South Bay, San Francisco, Bay Area Peninsula, and Sacramento areas of northern California.
My First Marathon: San Francisco June 16, 2013
On Father’s Day at 4 AM I got up after getting practically zero sleep, and started getting prepped for my first marathon run in San Francisco….The night before, we had a great meal in a little Chinatown restaurant that we used to go to years ago….I checked my blood sugar just for the heck of it before I went to sleep–and to my shock it was 331-must have been something I ate (hence the sleepless night)….We stayed at a little boutique hotel on Nob Hill, where I started walking down to the race starting point at Market Street and the Embarcadero about 4:45 AM in the dark….Made it to the starting line in plenty of time, shivering but knowing as soon as the race started, that would all end….What transpired from there was a truly memorable experience….A Spectacular Running Tour of some of the most beautiful areas of the most beautiful American City (in my opinion)….Having only run 20 miles on my longest training run ( and not feeling like running another 6.2 miles afterward), I held back the first half of the race so I would have the best chance of finishing….Once we got to the Mission District and Miles 21, 22, I knew I could do it….And I did–I even had a finish line “kick” to finish the race! In what was my first (and most likely my last) full marathon, I am happy to say I ran the entire race without walking, and finished it in flying colors….There is a great satisfaction in running a full marathon–and I will always recall that feeling fondly….
Rendering of Cottages at Rincon del Rio near Auburn, CA
The image below is an architectural rendering done recently by Jeffrey Michael George, architectural illustrator. These illustrations are done before construction begins on a project, using the architect’s design drawings as a starting point. Jeffrey first builds a 3D CAD model, and shows the client view options, from which the perspective view is selected for the rendering. With that chosen view angle, Jeffrey then develops the architectural rendering by hand as traditional artwork. When complete in color, a digital scan is made of the image, and sent to the architect for their use in promoting the project. This image shows the design work of McCamant & Durrett Architects of Nevada City, CA. The project is an age-in-place retirement community called Rincon del Rio, currently planned for a site near Auburn, CA. The engineer is SCO Engineering of Grass Valley, and the developer/owner is Young Enterprises of Auburn, CA. Jeffrey provides many illustrations for architects in San Francisco, San Jose and South Bay, Bay Area Peninsula, East Bay, Sacramento, and Sierra Foothills of Northern California, bringing their designs to life in the form of architectural renderings.
Front Perspective Rendering of Bay Area Custom Residence
The rendering shown below is a color perspective showing the front view of a proposed custom residence planned for Los Altos, California on thePeninsula south of San Francisco. The residence is designed by Pacific Peninsula Architecture of Menlo Park, an architectural firm that designs many similar high-quality custom residences for the Peninsula cities south of San Francisco. This illustration is in a freehand pen and color pencil technique, by Jeffrey Michael George, Architectural Illustrator. Jeffrey works with many architects and designers in the Silicon Valley, San Francisco Bay Area, Peninsula, and Sacramento areas as a freelance illustrator, helping to bring their architectural designs to life in rendered form and get the various approvals necessary to make their designs a reality.
Color Rendering of New Building at University of Santa Clara
The color rendering below is in color pencil and pastel by Jeffrey Michael George, architectural illustrator. This 3D visualization in perspective was commissioned by the South Bay architectural firm of Steinberg Architects of San Jose, a longstanding client of Jeffrey’s illustration business. The drawing shows Steinberg’s proposed design for a new Admissions and Enrollment located at the University of Santa Clara in the South Bay, about 40 miles south of San Francisco. This perspective view shows the proposed new building as one would see it from the main campus entrance. Jeffrey does many illustrations for a number of architectural clients in the South Bay, San Francisco, Bay Area Peninsula, and Sacramento areas of northern California.
Color Rendering of Napa Transit Housing Project
The architectural rendering below illustrates the design concepts of Van Meter Williams Pollack, a San Francisco architectural firm. This illustration is one of many Jeffrey has done for VMWP Architects and their many design projects around the Bay Area. The rendering is in the pen and color pencil technique and is by Jeffrey Michael George, Architectural Illustrator. This view shows a perspective angle from street level, showing the future housing project as it will appear. The project is designed to be close to mass transit in the Town of Napa, in the wine country just north of San Francisco, California. Jeffrey works with many San Francisco Bay Area, Sacramento, Peninsula, and South Bay architectural firms as a freelance consultant to bring their designs to life in the form of full color perspective renderings.
Link to 2012 Slide Show of My Renderings
The link below is a slide show created recently by Jeffrey Michael George, architectural illustrator. It is a retrospective of all of his renderings from the year 2012 shown in a slide show format. These illustrations are done before construction begins on a project, using the architect’s design drawings as a starting point. Jeffrey first builds a 3D CAD model, and shows the client view options, from which the perspective view is selected for the rendering. With that chosen view angle, Jeffrey then develops the architectural rendering by hand as traditional artwork. When complete in color, a digital scan is made of the image, and sent to the architect for their use in promoting the project. Jeffrey provides many illustrations for architects in San Francisco, San Jose and South Bay, Bay Area Peninsula, East Bay, Sacramento, and Sierra Foothills of Northern California, bringing their designs to life in the form of architectural renderings.
Link to Slideshow: http://www.slideshare.net/jmgeorge/the-year-2012-in-renderings-23516422
Pen and Ink Sketch of Imaginary Architectural Ruin at Sea
The image below is a black & white sketch of an imaginary Ruin At Sea conceptualized and drawn by Jeffrey Michael George, Architectural Illustrator. This illustration is one I have done for my own amusement, and hopefully for the interest of others. The idea was to envision an architectural remnant indicating only what would survive some sort of extraordinary catastrophe, naturally-occurring or otherwise. Jeffrey provides many illustrations for architects in San Francisco, San Jose and South Bay, Bay Area Peninsula, East Bay, Sacramento, and Sierra Foothills of Northern California, bringing their designs to life in the form of architectural renderings.
Exterior Perspective Rendering of Custom Pebble Beach Residence
The rendering shown below is a color perspective showing the rear view of a proposed custom residence planned for Pebble Beach, California on the Monterey Peninsula south of San Francisco. The residence is designed by Pacific Peninsula Architecture of Menlo Park, an architectural firm that designs many similar high-quality custom residences for the Peninsula cities south of San Francisco. This illustration is in a freehand pen and color pencil technique, by Jeffrey Michael George, Architectural Illustrator. Jeffrey works with many architects and designers in the Silicon Valley, San Francisco Bay Area, Peninsula, and Sacramento areas as a freelance illustrator, helping to bring their architectural designs to life in rendered form and get the various approvals necessary to make their designs a reality.
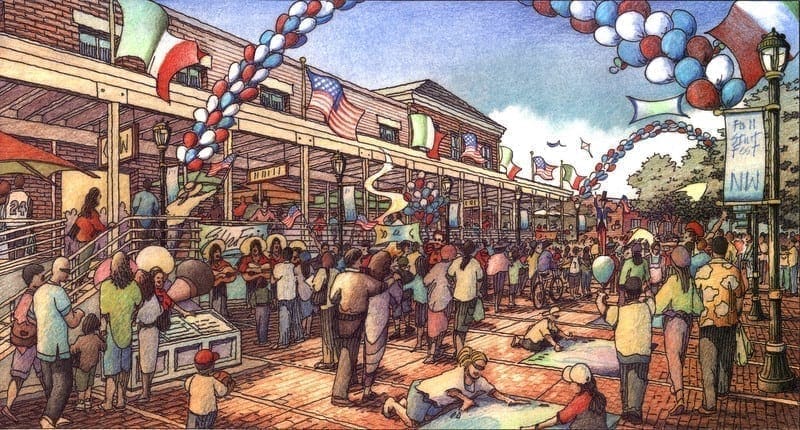

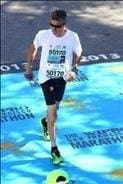
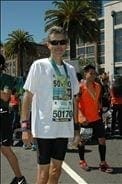
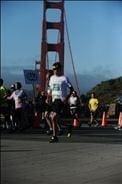
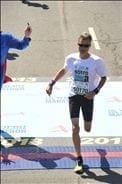

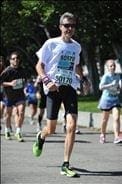
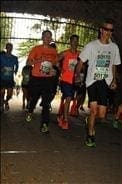

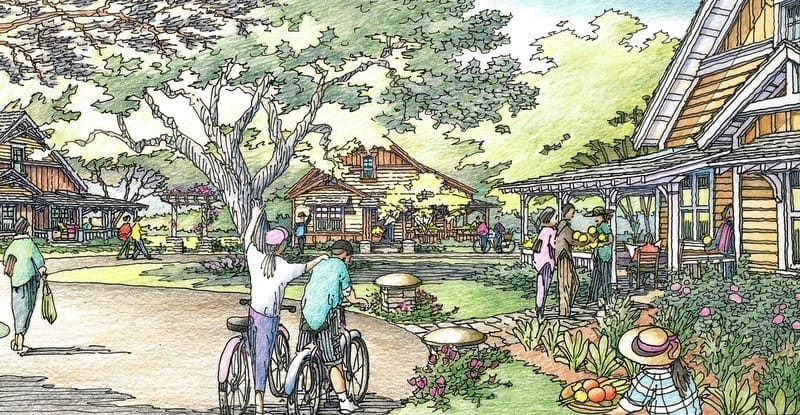
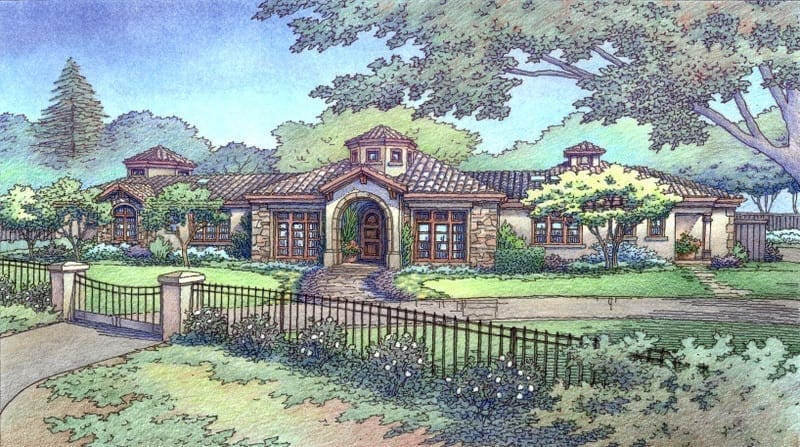
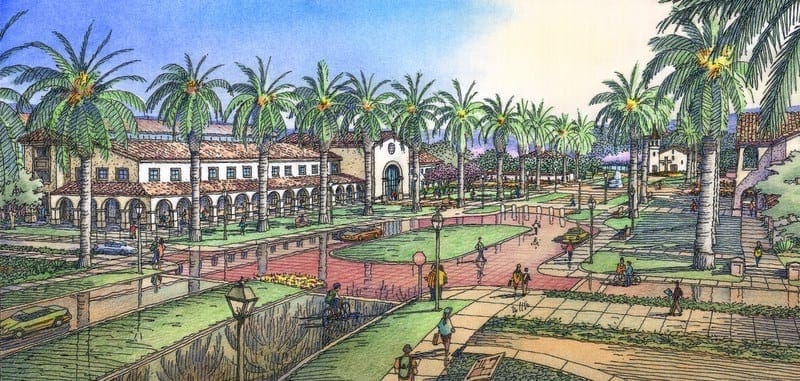
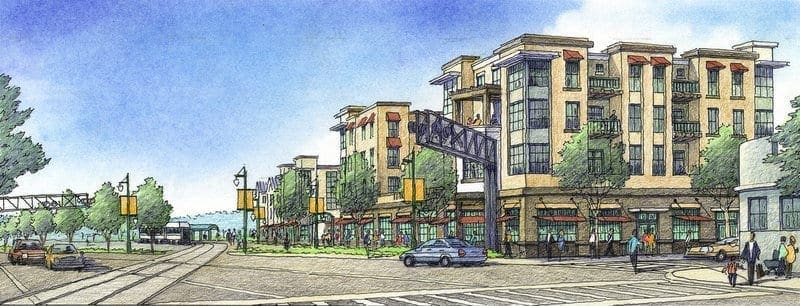
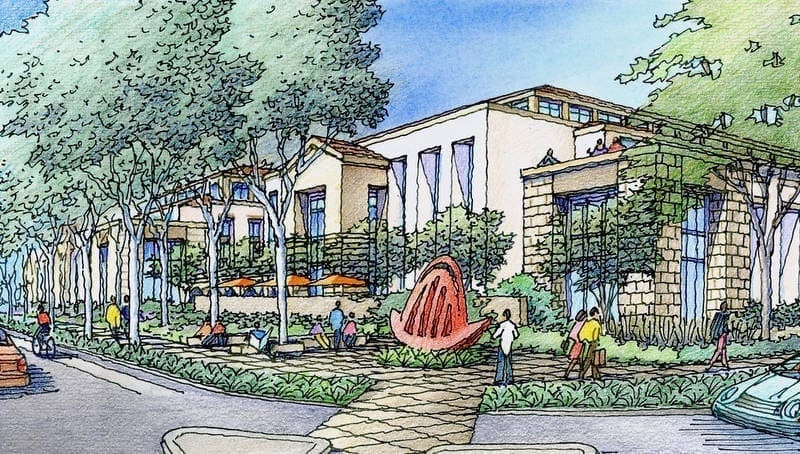
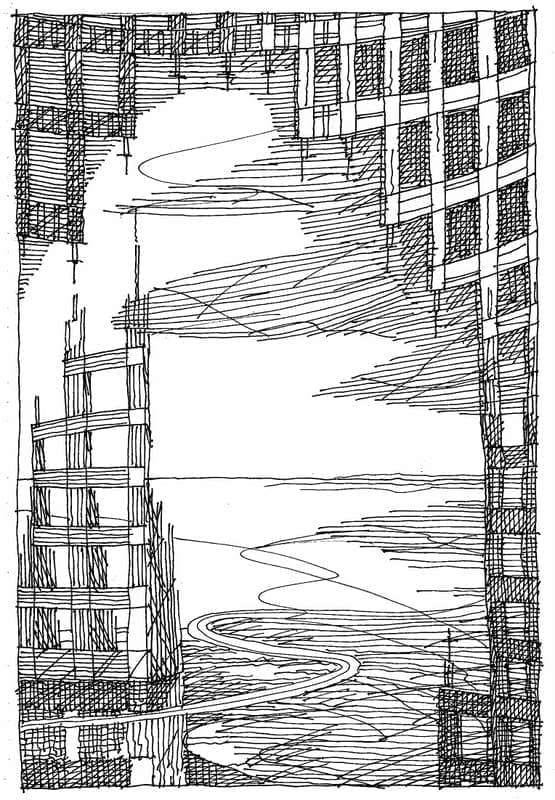
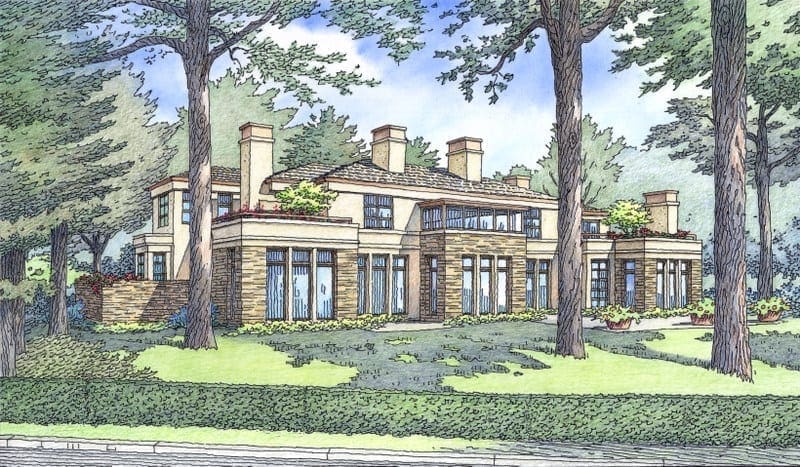

Recent Comments