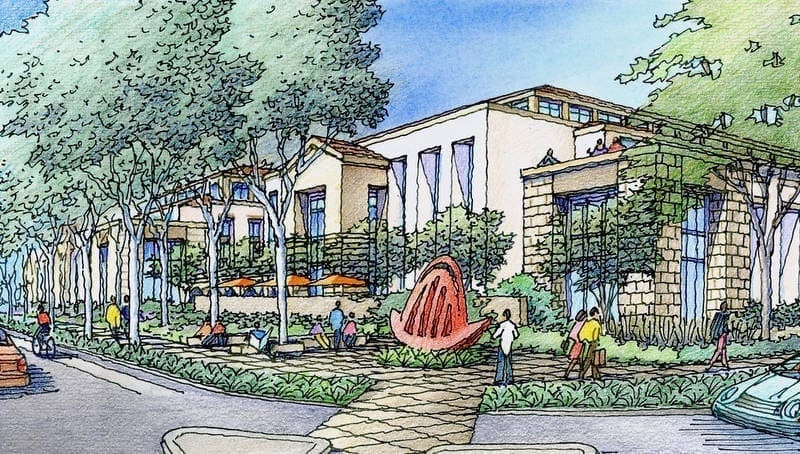The link below is a slide show created recently by Jeffrey Michael George, architectural illustrator. It is a retrospective of all of his renderings from the year 2012 shown in a slide show format. These illustrations are done before construction begins on a project, using the architect’s design drawings as a starting point. Jeffrey first builds a 3D CAD model, and shows the client view options, from which the perspective view is selected for the rendering. With that chosen view angle, Jeffrey then develops the architectural rendering by hand as traditional artwork. When complete in color, a digital scan is made of the image, and sent to the architect for their use in promoting the project. Jeffrey provides many illustrations for architects in San Francisco, San Jose and South Bay, Bay Area Peninsula, East Bay, Sacramento, and Sierra Foothills of Northern California, bringing their designs to life in the form of architectural renderings.
Link to Slideshow: http://www.slideshare.net/jmgeorge/the-year-2012-in-renderings-23516422

Recent Comments