Rendering of Neighborhood Park Planned for San Francisco Redevelopment Project
The architectural rendering below shows the design work of Van Meter Williams Pollack, a San Francisco architectural firm. The rendering is in the pen and color pencil technique and is by Jeffrey Michael George, Architectural Illustrator. This illustration is one of many Jeffrey has done for VMWP Architects and their many design projects around the Bay Area. This view shows a street level perspective of one of VMWP’s street improvement and urban planning projects, this one located in the Visitacion Valley neighborhood of San Francisco. The project, when built, will greatly improve and modernize several city blocks in this part of San Francisco. Jeffrey works with many San Francisco Bay Area, Sacramento, Peninsula, and South Bay architectural firms as a freelance consultant to bring their designs to life in the form of full color perspective renderings.
Architectural Rendering of San Francisco Peninsula Area Home
The rendering shown below is a color 3D visualization showing the front perspective view of a proposed custom residence planned for Los Altos Hills, California on the Peninsula south of San Francisco. The building is designed by Pacific Peninsula Architecture of Menlo Park, an architectural firm that designs many similar high-quality custom residential and commercial projects for the Peninsula cities south of San Francisco, and just north of Silicon Valley. This illustration is in a pencil technique with color pencil added, by Jeffrey Michael George, Architectural Illustrator. Jeffrey works with many architects in the Silicon Valley, San Francisco Bay Area, Peninsula, and Sacramento areas as a freelance illustrator, helping to bring their architectural designs to life in rendered form and get the various approvals necessary to make their designs a reality.
Pen Line Rendering of Architectural Fantasy: Elliptical Tower
The image below is a black & white pen sketch of an imaginary structure designed and drawn by Jeffrey Michael George, Architectural Illustrator. This illustration is one I have done for my own amusement, and hopefully for the interest of others. The design of the tower is based on elliptical geometry at various scales, with inter-relationships between the elements that compose the tower. Jeffrey provides many illustrations for architects in San Francisco, San Jose and South Bay, Bay Area Peninsula, East Bay, Sacramento, and Sierra Foothills of Northern California, bringing their designs to life in the form of architectural renderings.
Rendering of Big Farm Planned for Sierra Foothills near Auburn, CA.
How about this for a vegetable garden? This rendering below shows a very large commercial farm and orchard being planned for a site in the Sierra Foothills. This view illustrates the social aspects of the Farm, acknowledging that in your later years, one finds the urge to convert an otherwise benign activity such as growing tomatoes, into a competitive sport. Thus, here is the Battlefield–the Tomato Fields, complete with seniors competing for best honors and bragging rights. The project shown below is an age-in-place retirement community called Rincon del Rio, currently planned for a site near Auburn, CA. The engineer is SCO Engineering of Grass Valley, and the developer/owner is Young Enterprises of Auburn, CA. Jeffrey provides many illustrations for architects in San Francisco, San Jose and South Bay, Bay Area Peninsula, East Bay, Sacramento, and Sierra Foothills of Northern California, bringing their designs to life in the form of architectural renderings.
Winning Competition Rendering for San Jose/San Francisco Bay Area College Building
The color rendering below is in color pencil and pastel by Jeffrey Michael George, architectural illustrator. It is one of a series of seven very small color sketches done by Jeffrey to describe the project. This 3D visualization in perspective was commissioned by the South Bay architectural firm of Steinberg Architects of San Jose, a longstanding client of Jeffrey’s illustration business, and winner of this architectural design competition. The drawing shows Steinberg’s proposed design for a new parking garage to be located at the Ohlone College campus in San Jose, California, in the South Bay, about 50 miles south of San Francisco. This perspective view shows the Ohlone Circle as it is known, as a motif cast in concrete as part of the garage structure, framing the view to the South Bay in the distance. Jeffrey does many illustrations for a number of architectural clients in the South Bay, San Francisco, Bay Area Peninsula, and Sacramento areas of northern California.
Color Rendering of Little Hollywood Community Vegetable Garden in San Francisco
The architectural rendering below is the work of Van Meter Williams Pollack, a San Francisco architectural firm. The rendering is in the pen and color pencil technique and is by Jeffrey Michael George, Architectural Illustrator. This illustration is one of many Jeffrey has done for VMWP Architects and their many design projects around the Bay Area. This view shows a street level perspective of one of VMWP’s street improvement and urban planning projects, this one located in the Visitacion Valley neighborhood of San Francisco. The project, when built, will greatly improve and modernize several city blocks in this part of San Francisco. Jeffrey works with many San Francisco Bay Area, Sacramento, Peninsula, and South Bay architectural firms as a freelance consultant to bring their designs to life in the form of full color perspective renderings.
Architectural Rendering of San Francisco Bay Area Peninsula Office Building
The rendering shown below is a color 3D visualization showing the front perspective view of a proposed office building planned for Menlo Park, California on the Peninsula south of San Francisco. The building is designed by Pacific Peninsula Architecture of Menlo Park, an architectural firm that designs many similar high-quality custom residential and commercial projects for the Peninsula cities south of San Francisco, and just north of Silicon Valley. This illustration is in a pencil technique with color pencil added, by Jeffrey Michael George, Architectural Illustrator. Jeffrey works with many architects in the Silicon Valley, San Francisco Bay Area, Peninsula, and Sacramento areas as a freelance illustrator, helping to bring their architectural designs to life in rendered form and get the various approvals necessary to make their designs a reality.
Architectural Rendering of Downtown Plaza for Rincon del Rio in Northern California
The image below is an architectural rendering done recently by Jeffrey Michael George, architectural illustrator. These illustrations are done before construction begins on a project, using the architect’s design drawings as a starting point. Jeffrey first builds a 3D CAD model, and shows the client view options, from which the perspective view is selected for the rendering. With that chosen view angle, Jeffrey then develops the architectural rendering by hand as traditional artwork. When complete in color, a digital scan is made of the image, and sent to the architect for their use in promoting the project. The project shown below is an age-in-place retirement community called Rincon del Rio, currently planned for a site near Auburn, CA. The engineer is SCO Engineering of Grass Valley, and the developer/owner is Young Enterprises of Auburn, CA. Jeffrey provides many illustrations for architects in San Francisco, San Jose and South Bay, Bay Area Peninsula, East Bay, Sacramento, and Sierra Foothills of Northern California, bringing their designs to life in the form of architectural renderings.
Conceptual Design for Arboreal Theme Skyscraper Top
The image below is a black & white sketch of an imaginary Skyscraper Top designed and drawn by Jeffrey Michael George, Architectural Illustrator. This illustration is one I have done for my own amusement, and hopefully for the interest of others. The idea was to envision what the very top of a high-rise might be like if the structure were inspired by a tall forest tree such as a redwood or pine in the forest. Jeffrey provides many illustrations for architects in San Francisco, San Jose and South Bay, Bay Area Peninsula, East Bay, Sacramento, and Sierra Foothills of Northern California, bringing their designs to life in the form of architectural renderings.
Competition Winner for San Jose Area College Campus Project
The color rendering below is in color pencil and pastel by Jeffrey Michael George, architectural illustrator. It is one of a series of seven very small color sketches done by Jeffrey to describe the project. This 3D visualization in perspective was commissioned by the South Bay architectural firm of Steinberg Architects of San Jose, a longstanding client of Jeffrey’s illustration business, and winner of this architectural design competition. The drawing shows Steinberg’s proposed design for a new parking garage to be located at a college campus in San Jose, California, in the South Bay, about 50 miles south of San Francisco. This perspective view shows the proposed garage as seen from below the proposed site near the vehicular entrance to the garage. Jeffrey does many illustrations for a number of architectural clients in the South Bay, San Francisco, Bay Area Peninsula, and Sacramento areas of northern California.
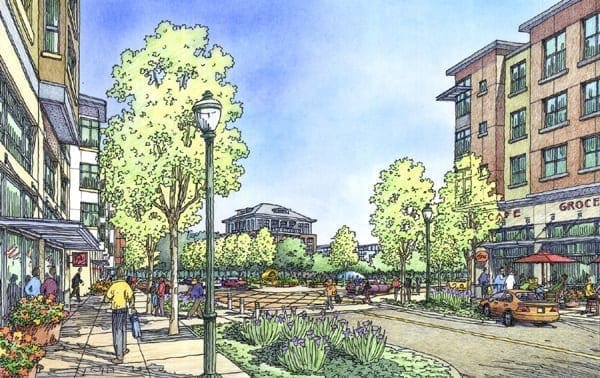
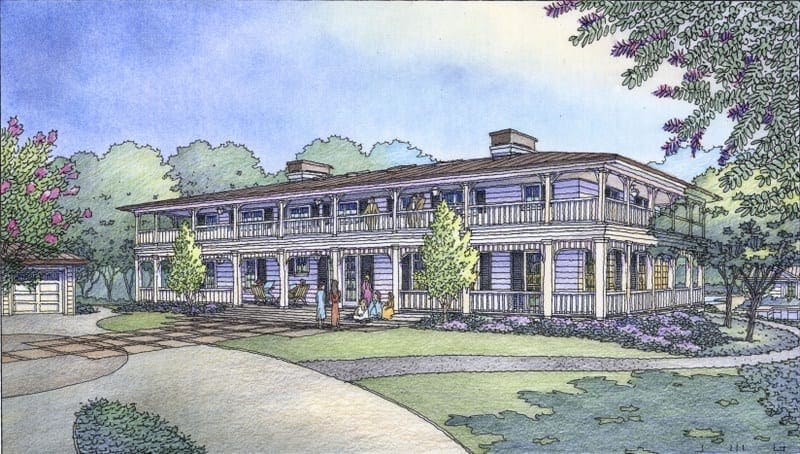
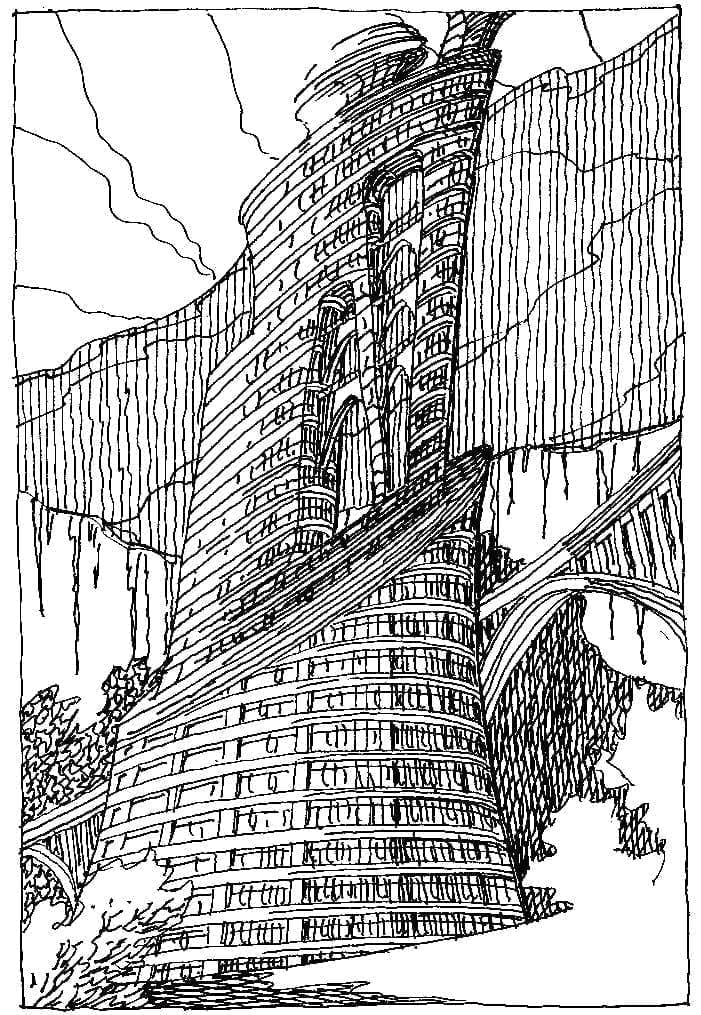
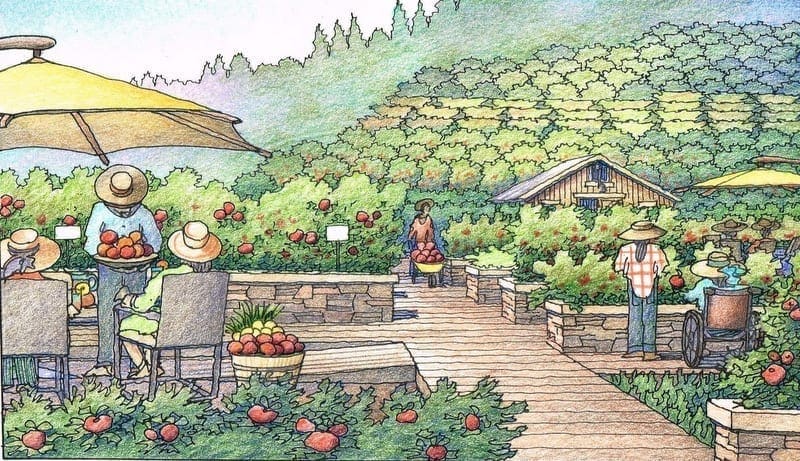
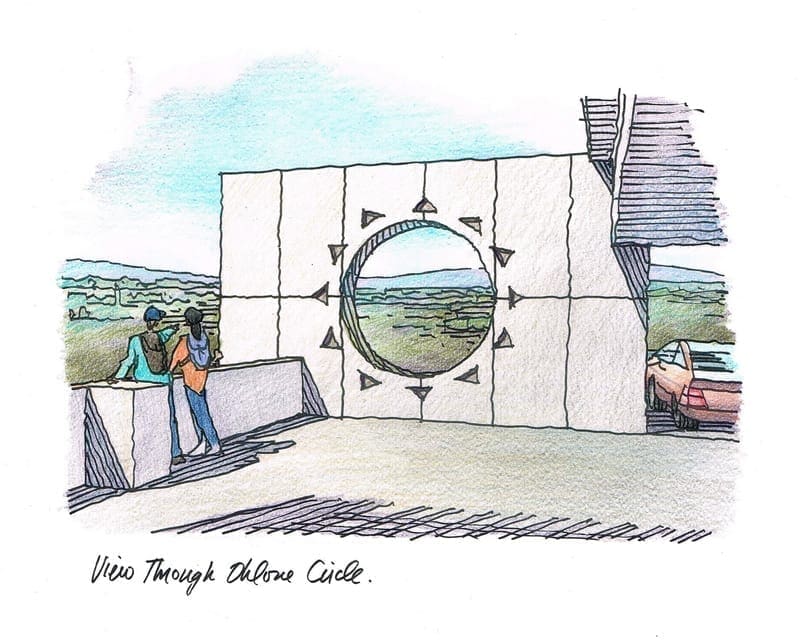
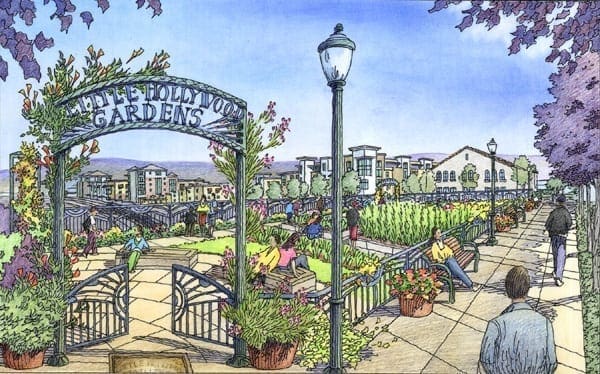
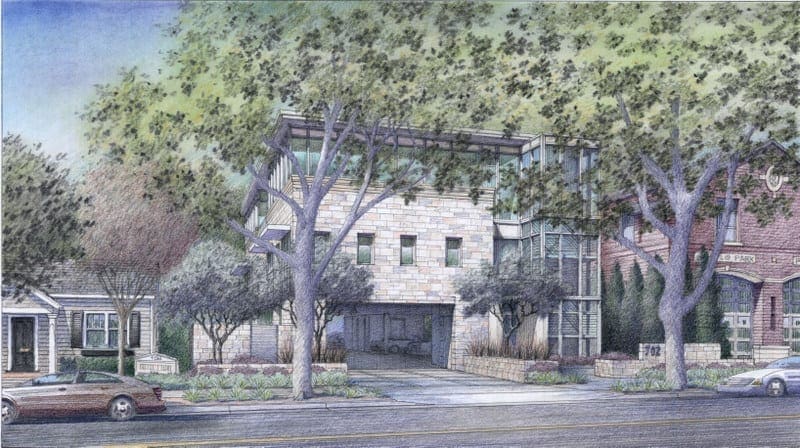
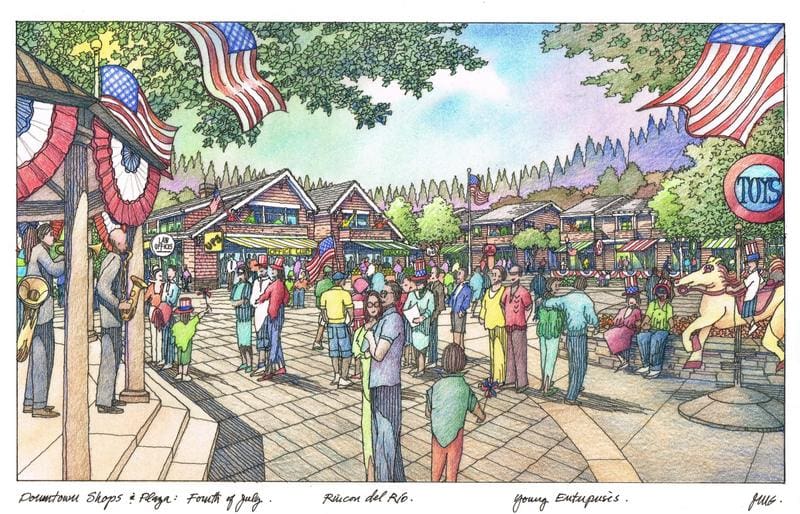
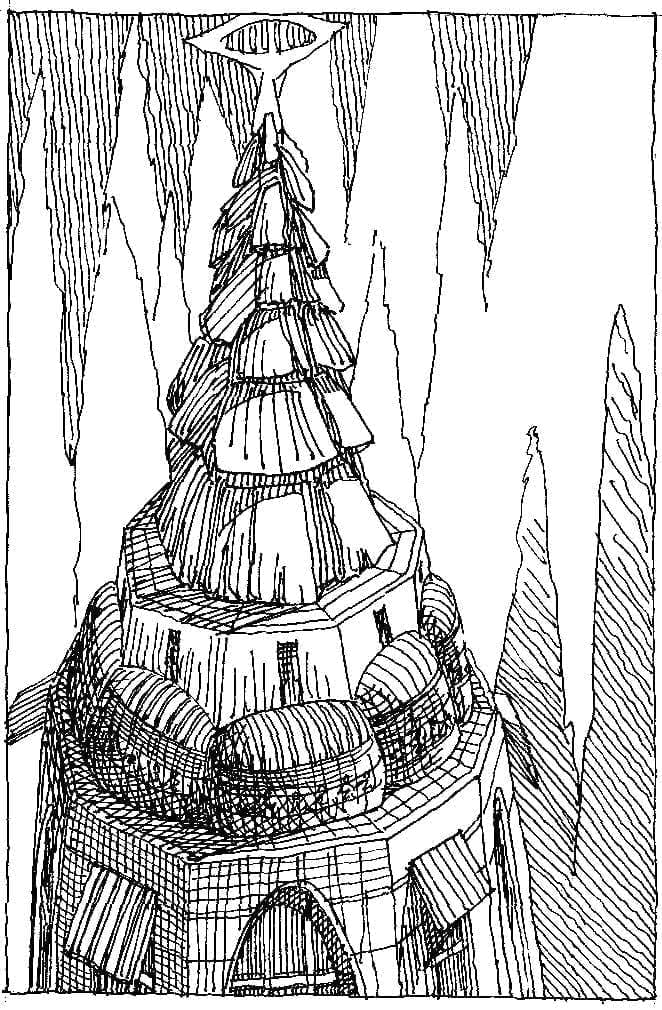
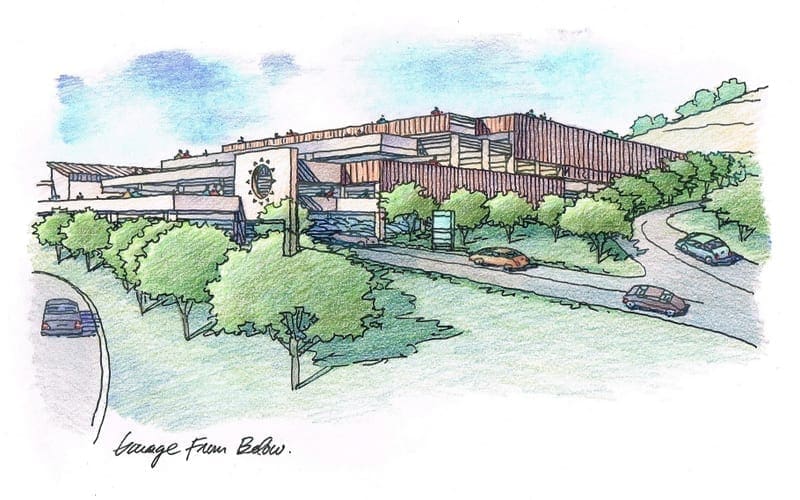

Recent Comments