Watercolor Illustration from Travel to Tropical Mexico
Almost time for our yearly trip to the tropics! The painting below is a watercolor travel sketch I did last fall while on vacation in Mazatlan, Mexico. I usually take a 9 x 12 sketchbook along, and paint or draw whatever strikes me. In this case, it was a tropical thunderhead, located a few miles off the coastline. Something I saw on one of our regular morning walks around Mazatlan. No architecture in sight on this one–What are vacations for–other than this?
Rendering of Party Tent for Sierra Foothills Development
Great Solution for Large Parties and Events instead of a big Clubhouse which is empty most of the time….Below is an architectural rendering recently drawn by Jeffrey Michael George, architectural illustrator. These illustrations are done before construction begins on a project, using the architect’s design drawings as a starting point. Jeffrey first builds a 3D CAD model, and shows the client view options, from which the perspective view is selected for the rendering. With that chosen view angle, Jeffrey then develops the architectural rendering by hand as traditional artwork. When complete in color, a digital scan is made of the image, and sent to the architect for their use in promoting the project. This image shows the design work of McCamant & Durrett Architects of Nevada City, CA. The project is an age-in-place retirement community called Rincon del Rio, currently planned for a site near Auburn, CA. The engineer is SCO Engineering of Grass Valley, and the developer/owner is Young Enterprises of Auburn, CA. Jeffrey provides many illustrations for architects in San Francisco, San Jose and South Bay, Bay Area Peninsula, East Bay, Sacramento, and Sierra Foothills of Northern California, bringing their designs to life in the form of architectural renderings.
Watercolor Rendering of San Jose State Alumni Center Proposal
The rendering shown below illustrates a proposed alumni center for San Jose State University, designed by Anderson Brule Architects, a San Jose architectural firm. This illustration is one of many Jeffrey has done for ABA Architects and their many design projects in and around the South Bay. The rendering is in the watercolor technique and is by Jeffrey Michael George, Architectural Illustrator. With dramatic twilight luminosity, the building is shown in campus context with students and faculty entourage, bustling with activity in this Silicon Valley City. Although never built, the project and illustration still remains a favorite in Jeffrey’s portfolio of color renderings. Jeffrey works with many San Francisco Bay Area, Sacramento, Peninsula, and South Bay architectural firms as a freelance illustration consultant to bring their designs to life in the form of full color perspective renderings.
Perspective Rendering of Atherton Residence by Peninsula Architecture Firm
Here’s an inviting place to live in style….The rendering shown below is a color 3D visualization showing the Front yard perspective view of a proposed custom residence in Atherton, California on the Peninsula south of San Francisco. The residence is designed by Pacific Peninsula Architecture of Menlo Park, an architectural firm that designs many similar high-quality custom residences for the Peninsula cities south of San Francisco, and just north of Silicon Valley. This illustration was done in a freehand pen technique with color pencil added, by Jeffrey Michael George, Architectural Illustrator. Jeffrey works with many architects in the Silicon Valley, San Francisco Bay Area, Peninsula, and Sacramento areas as a freelance illustrator, helping to bring their architectural designs to life in rendered form and get the various approvals necessary to make their designs a reality.
Layout Sketch for Bay Area Peninsula Architectural Project
Here’s a typical layout drawing for one of my current renderings….The rendering shown below is a color 3D visualization showing the Main Entry View perspective view of a proposed housing project in Menlo Park, California on the Peninsula south of San Francisco. The project is designed by an architectural firm that designs many similar high-quality custom residences for the Peninsula cities south of San Francisco, and just north of Silicon Valley. This layout drawing will be turned into a full color rendering by Jeffrey Michael George, Architectural Illustrator. Jeffrey works with many architects in the Silicon Valley, San Francisco Bay Area, Peninsula, and Sacramento areas as a freelance illustrator, helping to bring their architectural designs to life in rendered form and get the various approvals necessary to make their designs a reality.
Black & White Rendering of Imaginary Art Deco Inspired Skyscraper Top
Does anyone out there love Art Deco ? The image below is a black & white sketch of an imaginary Skyscraper Top designed and drawn by Jeffrey Michael George, Architectural Illustrator. This illustration is one I have done for my own amusement, and hopefully for the interest of others. The idea was to envision what the very top of a high-rise might be like if the structure had an Art Deco theme. Jeffrey provides many illustrations for architects in San Francisco, San Jose and South Bay, Bay Area Peninsula, East Bay, Sacramento, and Sierra Foothills of Northern California, bringing their designs to life in the form of architectural renderings.
Rendering of Bird and Nature Observation Deck for Rincon del Rio project in Auburn, CA
Great Way to See Nature in the Foothills! The image below is an architectural rendering done recently by Jeffrey Michael George, architectural illustrator. These illustrations are done before construction begins on a project, using the architect’s design drawings as a starting point. Jeffrey first builds a 3D CAD model, and shows the client view options, from which the perspective view is selected for the rendering. With that chosen view angle, Jeffrey then develops the architectural rendering by hand as traditional artwork. When complete in color, a digital scan is made of the image, and sent to the architect for their use in promoting the project. This image shows the design work of McCamant & Durrett Architects of Nevada City, CA. The project is an age-in-place retirement community called Rincon del Rio, currently planned for a site near Auburn, CA. The engineer is SCO Engineering of Grass Valley, and the developer/owner is Young Enterprises of Auburn, CA. Jeffrey provides many illustrations for architects in San Francisco, San Jose and South Bay, Bay Area Peninsula, East Bay, Sacramento, and Sierra Foothills of Northern California, bringing their designs to life in the form of architectural renderings.
Watercolor Rendering of Redwood Shores Library by San Jose Architectural Firm
The rendering shown below illustrates the exterior of a new public library in Redwood Shores, designed by Anderson Brule Architects, a San Jose architectural firm. This illustration is one of many Jeffrey has done for ABA Architects and their many design projects in and around the Bay Area. The rendering is in the watercolor technique and is by Jeffrey Michael George, Architectural Illustrator. The rendering of this structure was created before construction was started, although the building is now built and operational. Jeffrey works with many San Francisco Bay Area, Sacramento, Peninsula, and South Bay architectural firms as a freelance illustration consultant to bring their designs to life in the form of full color perspective renderings.
Architectural Illustration of Transit Mixed Use Project for Napa for San Francisco Architects
Housing and Retail right on the transit corridor….what a sound concept….The architectural rendering below illustrates the design concepts of Van Meter Williams Pollack, a San Francisco architectural firm. This illustration is one of many Jeffrey has done for VMWP Architects and their many design projects around the Bay Area. The rendering is in the pen and color pencil technique and is by Jeffrey Michael George, Architectural Illustrator. This view shows a street level perspective of one of the multi-story housing units as it would be viewed from a busy downtown Napa street. Jeffrey works with many San Francisco Bay Area, Sacramento, Peninsula, and South Bay architectural firms as a freelance consultant to bring their designs to life in the form of full color perspective renderings.
Architectural Rendering of Street View of Downtown Livermore Beautification
Dressing up the streets and sidewalks in downtown Livermore, CA! The architectural rendering below shows the design work of Freedman Tung & Sasaki, a San Francisco architectural and urban design firm. The rendering is in the pen and color pencil technique and is by Jeffrey Michael George, Architectural Illustrator. This illustration is one of many Jeffrey has done for San Francisco Architects and their many design projects around the Bay Area. This view shows a proposed arbor to be located in downtown Livermore, in the East Bay about 50 miles east of San Francisco. Jeffrey works with many San Francisco Bay Area, Sacramento, Peninsula, and South Bay architectural firms as a freelance consultant to bring their designs to life in the form of full color perspective renderings.
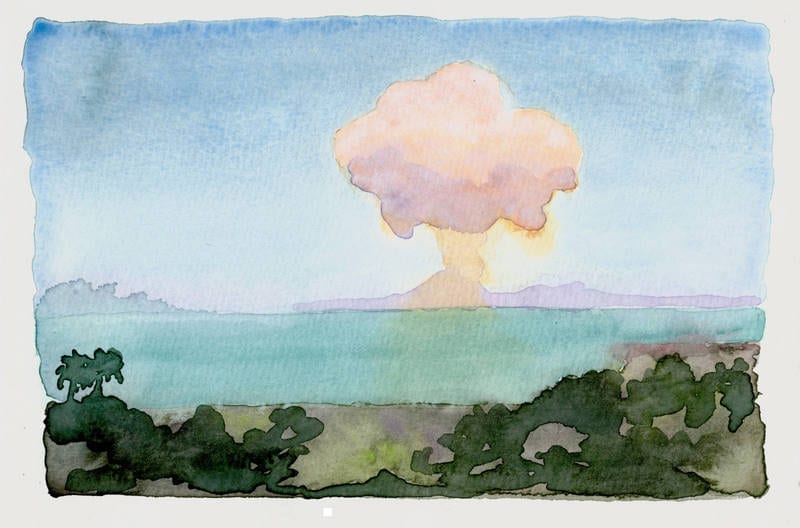
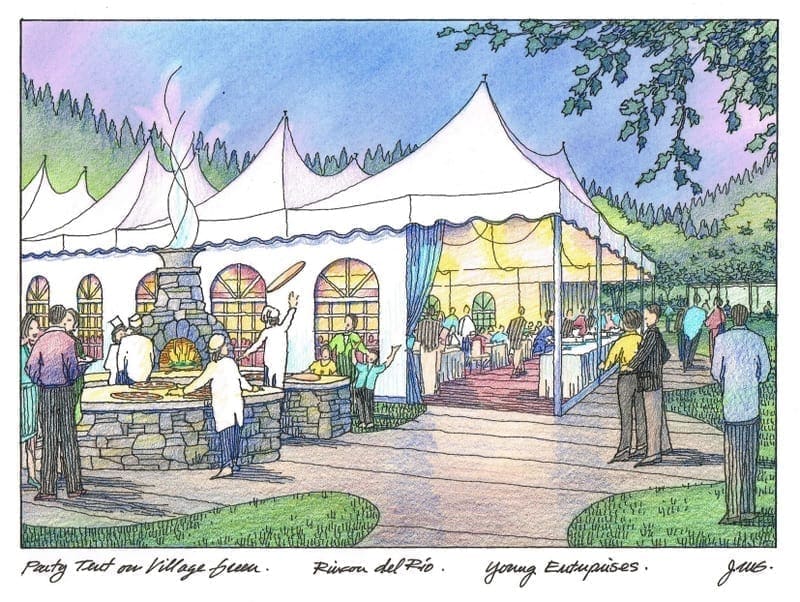
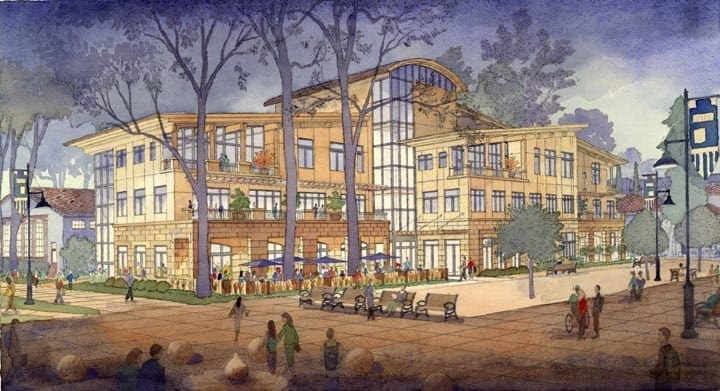
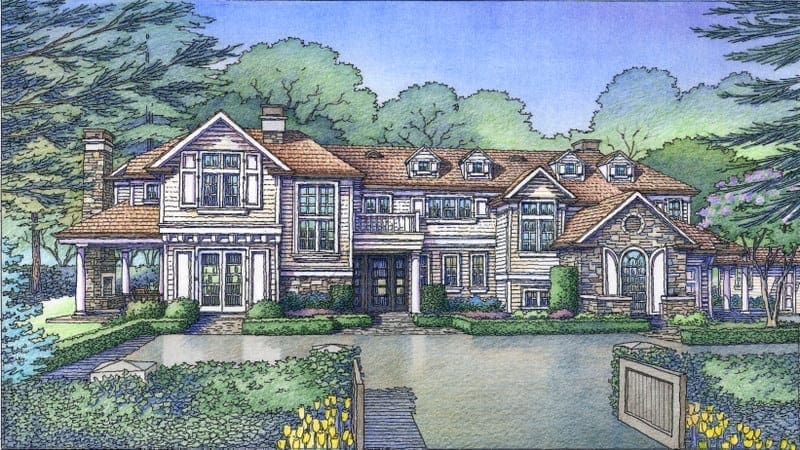
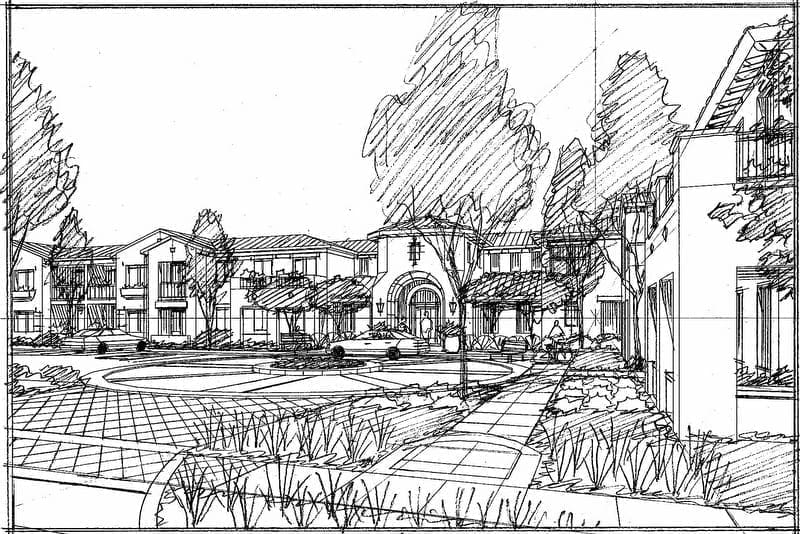
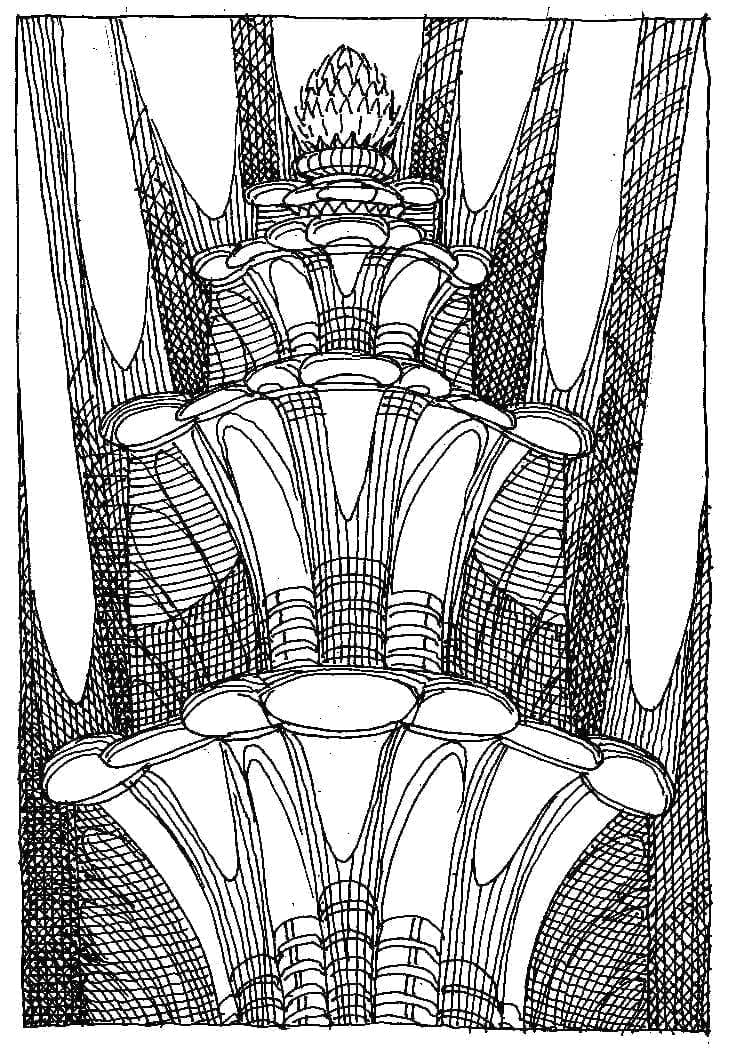
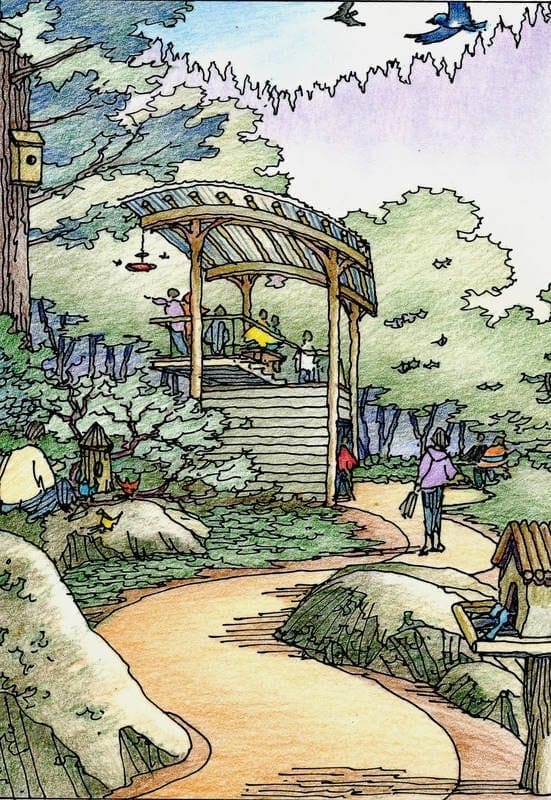
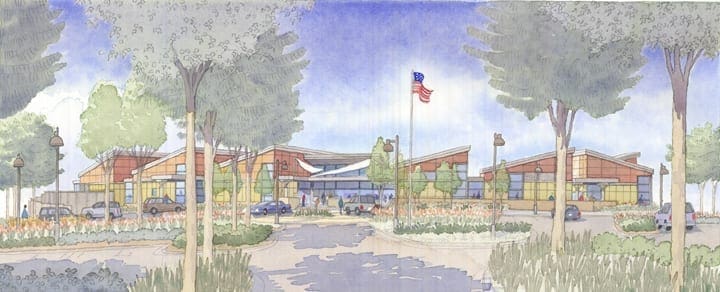
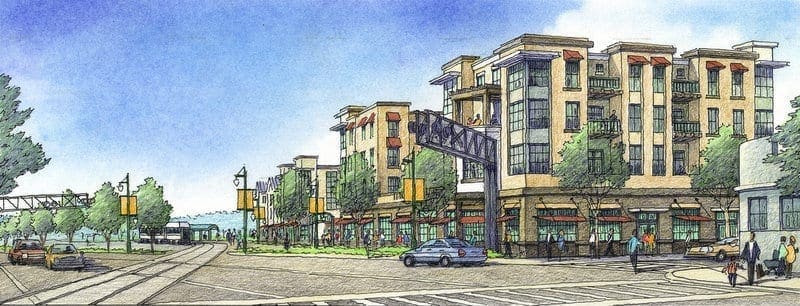
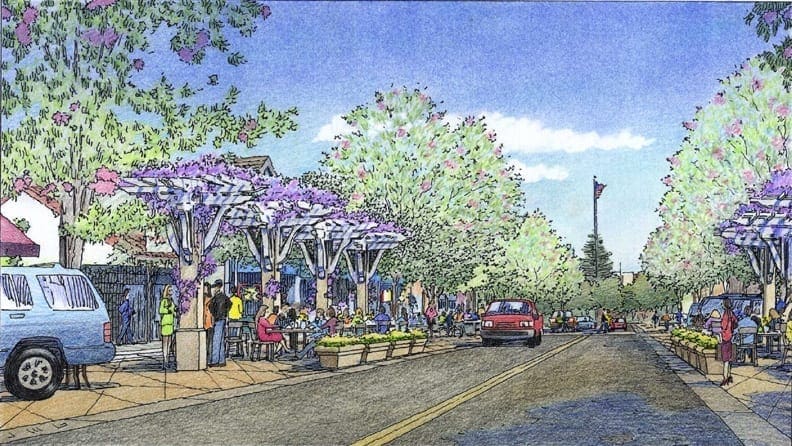

Recent Comments