Color Rendering of Entry Gates to Golf Community by Sacramento Architects
Doesn’t the green grass and sun look good this time of year? The rendering shown below illustrates main entry gates designed by Williams + Paddon of Roseville, CA. The rendering is in the color pencil technique by Jeffrey Michael George, Architectural Illustrator. This illustration is one of many Jeffrey has done for many design projects in and around Sacramento for local architects and developers. This view is taken from the air and shows the golf course context. Jeffrey works with many San Francisco Bay Area, Sacramento, Peninsula, and South Bay architectural firms as a freelance illustration consultant to bring their designs to life in the form of full color perspective renderings.
New Home Design for Northern California Central Valley
Here is a colored rendered elevation of a new home design…The image below is an architectural rendering done recently by Jeffrey Michael George, architectural illustrator. These illustrations are done before construction begins on a project, using the architect’s design drawings as a starting point. When complete in color, a digital scan is made of the image, and sent to the architect or developer for their use in promoting the project. The project is a small subdivision of homes planned for a site in the Northern California Central Valley. The engineer is SCO Engineering of Grass Valley, CA, who was my client. Jeffrey provides many illustrations for architects in San Francisco, San Jose and South Bay, Bay Area Peninsula, East Bay, Sacramento, and Sierra Foothills of Northern California, bringing their designs to life in the form of architectural renderings.
Birds Eye Perspective Rendering of Golf Community Center designed by Sacramento Architects
Anybody up for a game of golf somewhere in the sun? The rendering shown below illustrates a Community Center building designed by Williams + Paddon of Roseville, CA. The rendering is in the color pencil technique by Jeffrey Michael George, Architectural Illustrator. This illustration is one of many Jeffrey has done for many design projects in and around Sacramento for local architects and developers. This view is taken from the air and shows the golf course context. Jeffrey works with many San Francisco Bay Area, Sacramento, Peninsula, and South Bay architectural firms as a freelance illustration consultant to bring their designs to life in the form of full color perspective renderings.
Rear Perspective Rendering of Contemporary Custom Residence for Atherton, CA
Wow! Look at this great new home design and rear yard with infinity edge Pool! The rendering shown below is a color 3D visualization showing the rear perspective view of a proposed custom residence planned for Atherton, California on the Peninsula south of San Francisco. The residence is designed by Pacific Peninsula Architecture of Menlo Park, an architectural firm that designs many similar high-quality custom residences for the Peninsula cities south of San Francisco, and just north of Silicon Valley. This illustration is in a freehand pen technique with color pencil added, by Jeffrey Michael George, Architectural Illustrator. Jeffrey works with many architects in the Silicon Valley, San Francisco Bay Area, Peninsula, and Sacramento areas as a freelance illustrator, helping to bring their architectural designs to life in rendered form and get the various approvals necessary to make their designs a reality.
Aerial Rendering of City of Santa Clara Future Development
The Future for the City of Santa Clara from the Air! The architectural rendering below illustrates the design concepts of Van Meter Williams Pollack, a San Francisco architectural firm. This illustration is one of many Jeffrey has done for VMWP Architects and their many design projects around the Bay Area. The rendering is in the pen and color pencil technique and is by Jeffrey Michael George, Architectural Illustrator. This view shows a perspective angle from above, also called a birds’ eye or aerial view. The drawing shows proposed improvements for the city of Santa Clara, south of San Francisco, California. Jeffrey works with many San Francisco Bay Area, Sacramento, Peninsula, and South Bay architectural firms as a freelance consultant to bring their designs to life in the form of full color perspective renderings.
Color Rendered Elevation of New California Central Valley Home
A simple colored elevation with shades and shadows gets the point across…The image below is an architectural rendering done recently by Jeffrey Michael George, architectural illustrator. These illustrations are done before construction begins on a project, using the architect’s design drawings as a starting point. When complete in color, a digital scan is made of the image, and sent to the architect or developer for their use in promoting the project. The project is a small subdivision of homes planned for a site in the Northern California Central Valley. The engineer is SCO Engineering of Grass Valley, CA, who was my client. Jeffrey provides many illustrations for architects in San Francisco, San Jose and South Bay, Bay Area Peninsula, East Bay, Sacramento, and Sierra Foothills of Northern California, bringing their designs to life in the form of architectural renderings.
Rendering of Custom Bay Area Residence North of San Francisco
A Thing of Beauty! The rendering shown below is a color 3D visualization showing the front perspective view of a proposed custom residence planned for an area north of San Francisco, California.. This illustration is in a freehand pen technique with color pencil added, by Jeffrey Michael George, Architectural Illustrator. Jeffrey works with many architects in the Silicon Valley, San Francisco Bay Area, Peninsula, and Sacramento areas as a freelance illustrator, helping to bring their architectural designs to life in rendered form and get the various approvals necessary to make their designs a reality.
Pen and Ink Sketch of Imaginary Art Deco Building Top
The image below is a black & white sketch of an imaginary Skyscraper Top designed and drawn by Jeffrey Michael George, Architectural Illustrator. This illustration is one of my own design in a sketchbook. The idea was to envision what the very top of a high-rise might be like if the structure had an Art Deco theme. Jeffrey provides many illustrations for architects in San Francisco, San Jose and South Bay, Bay Area Peninsula, East Bay, Sacramento, and Sierra Foothills of Northern California, bringing their designs to life in the form of architectural renderings.
Color Rendering of Oakland Mixed Use Project by San Francisco Architect
Changing skies on a Fall Day in Oakland…The architectural rendering below illustrates the design concepts of Van Meter Williams Pollack, a San Francisco architectural firm. This illustration is one of many Jeffrey has done for VMWP Architects and their many design projects around the Bay Area. The rendering is in the pen and color pencil technique and is by Jeffrey Michael George, Architectural Illustrator. This view shows a perspective angle from street level. The drawing shows a large mixed use development as planned by VMWP, which is envisioned for the city of Oakland, east of San Francisco, California. Jeffrey works with many San Francisco Bay Area, Sacramento, Peninsula, and South Bay architectural firms as a freelance consultant to bring their designs to life in the form of full color perspective renderings.
Color Birds-eye Perspective Rendering of Mediterranean Style Residence in Morgan Hill, CA
Earthy Mediterranean Design for This Morgan Hill Area Residence….This color rendering was created recently by Jeffrey Michael George, Architectural Illustrator….The architectural design was done by South Valley Developers of Morgan Hill, CA….Jeffrey and many architectural firms work together on many of their residential projects, most of which are located in and around the San Francisco Bay Area.
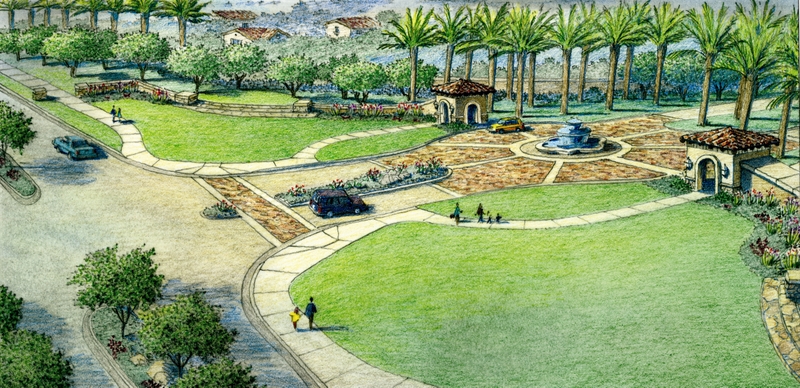
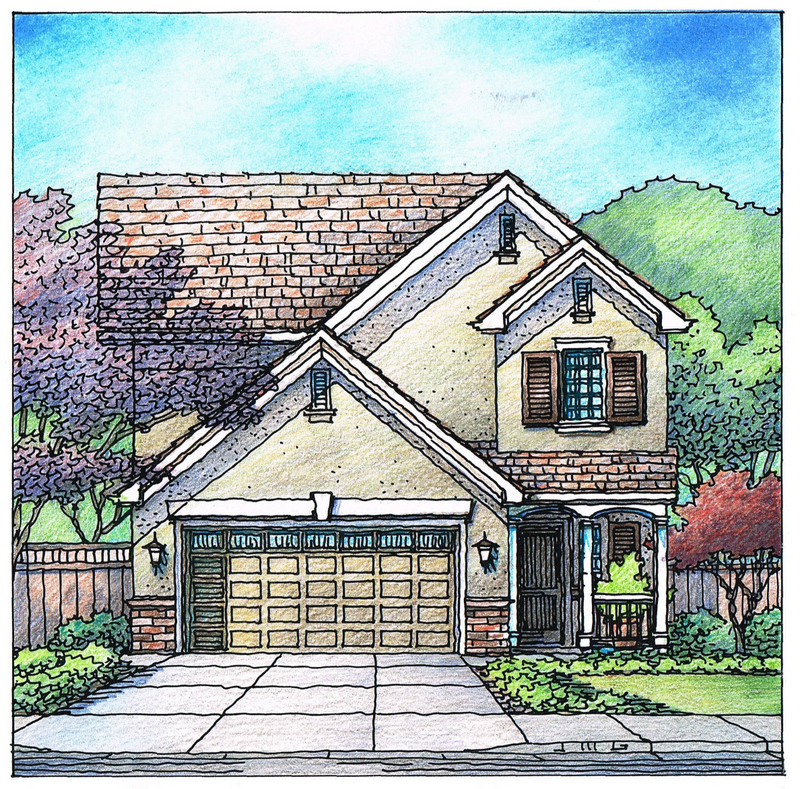
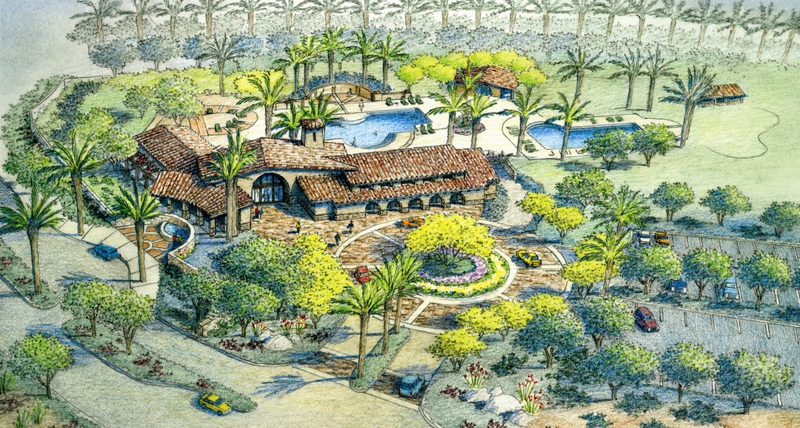
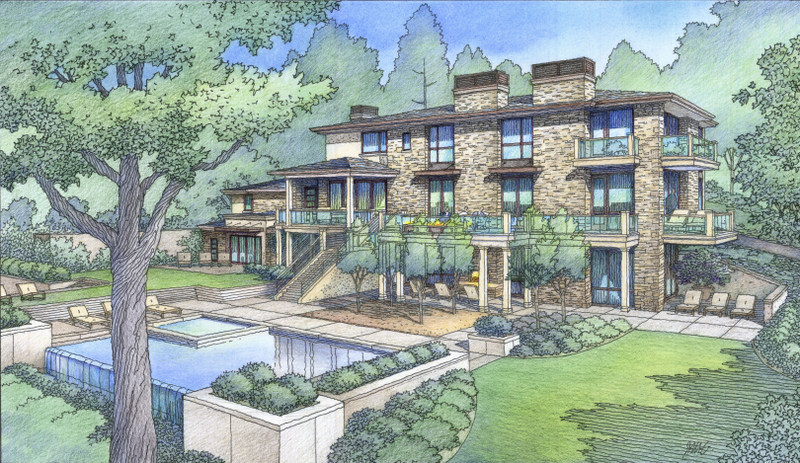
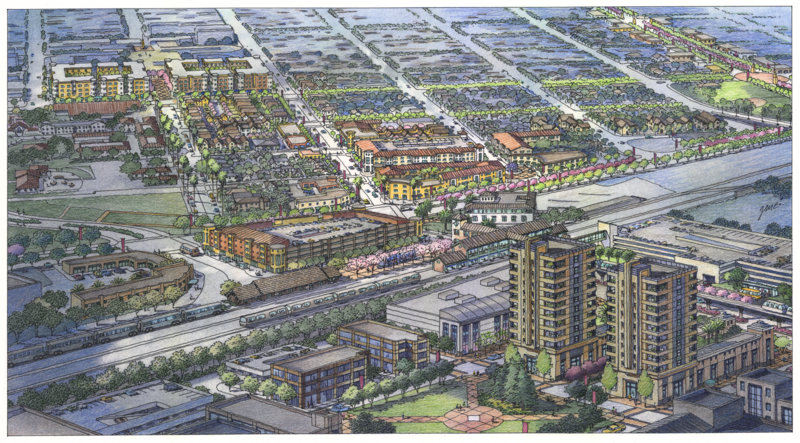
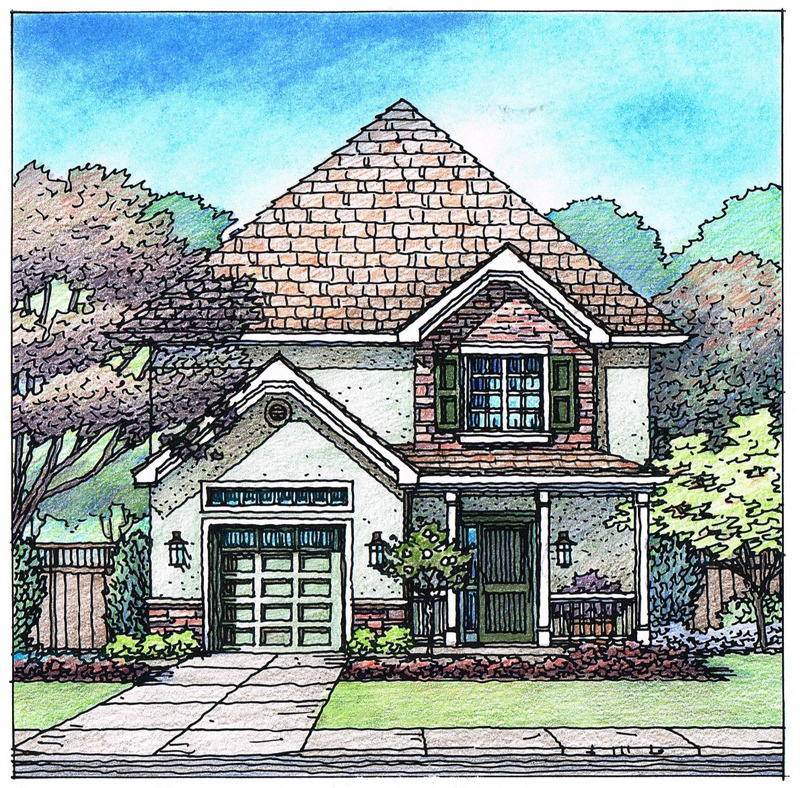
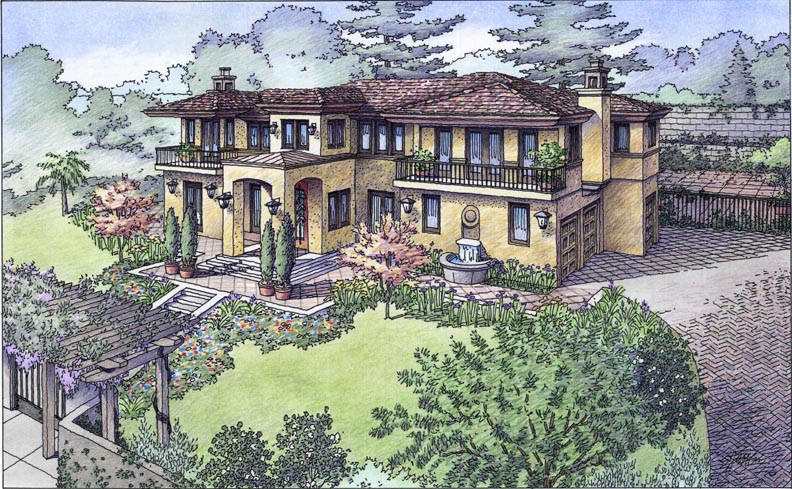
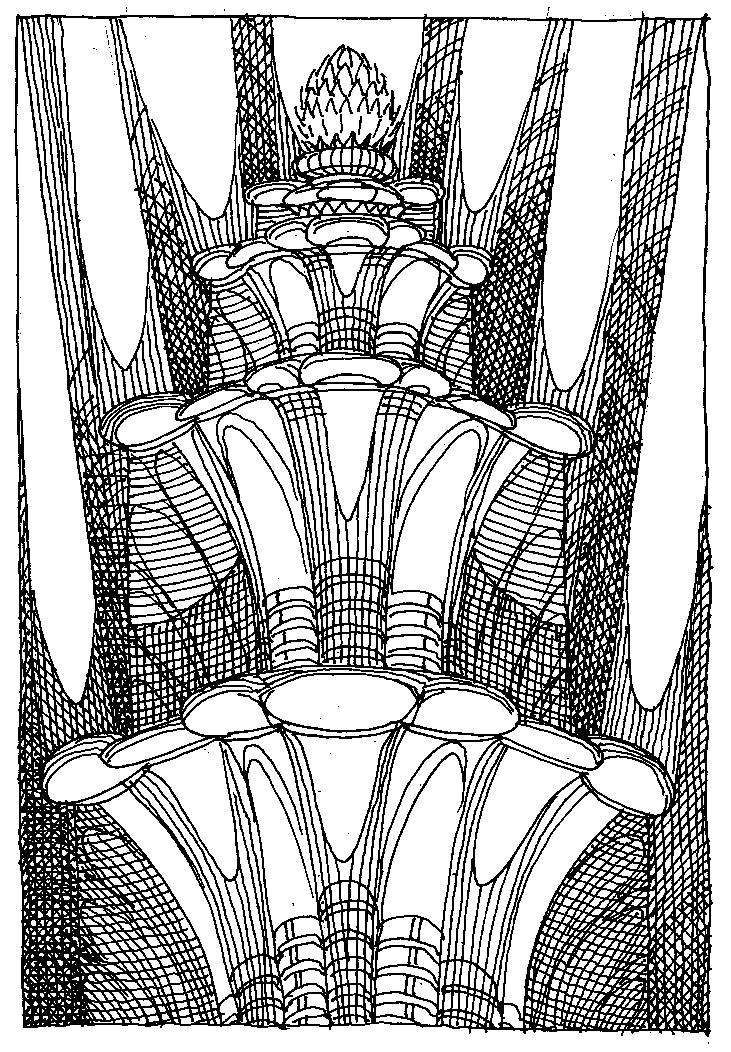
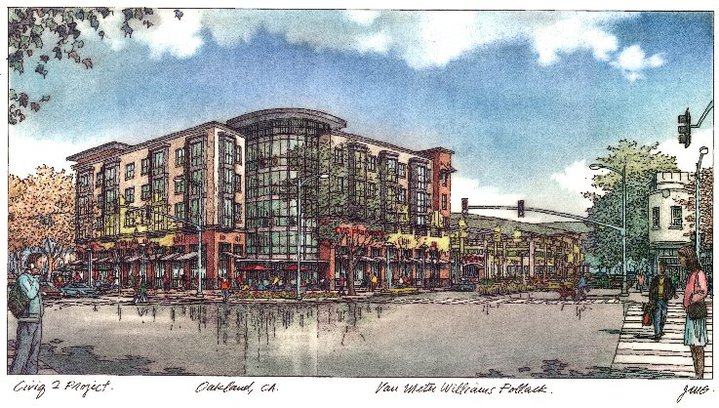
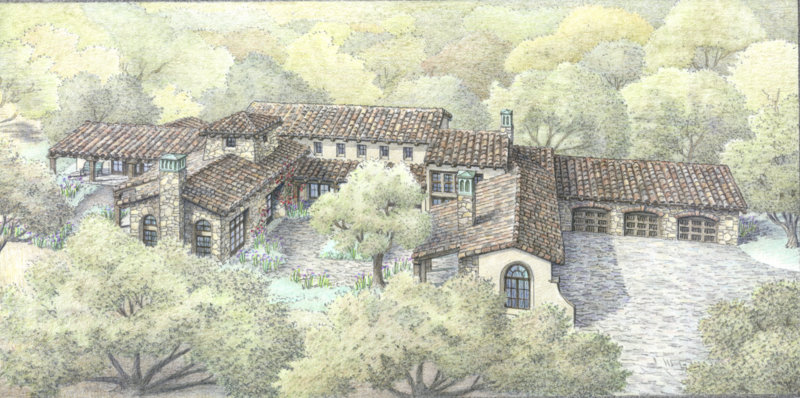

Recent Comments