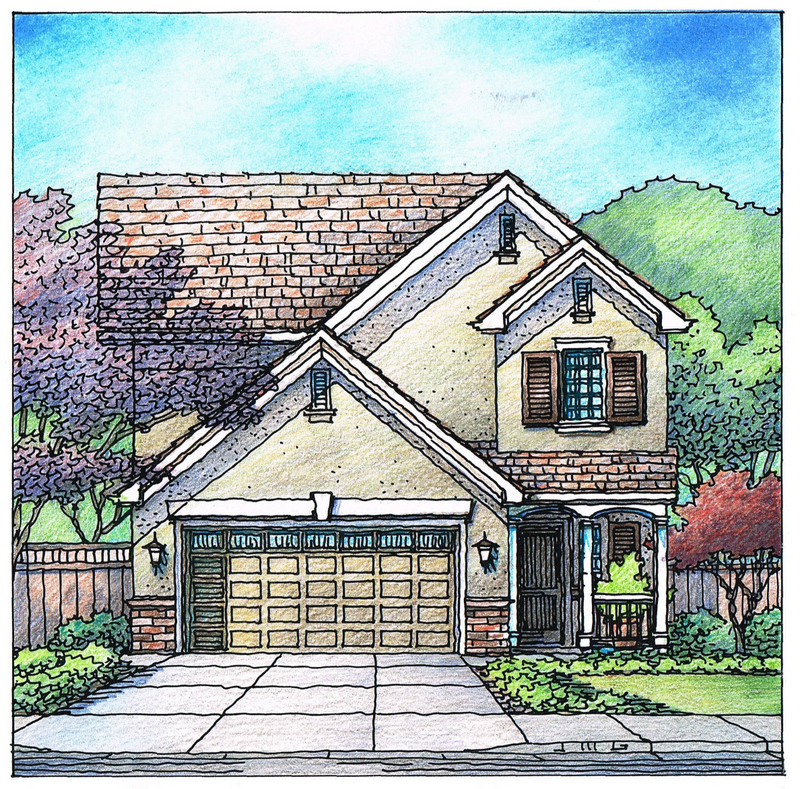Here is a colored rendered elevation of a new home design…The image below is an architectural rendering done recently by Jeffrey Michael George, architectural illustrator. These illustrations are done before construction begins on a project, using the architect’s design drawings as a starting point. When complete in color, a digital scan is made of the image, and sent to the architect or developer for their use in promoting the project. The project is a small subdivision of homes planned for a site in the Northern California Central Valley. The engineer is SCO Engineering of Grass Valley, CA, who was my client. Jeffrey provides many illustrations for architects in San Francisco, San Jose and South Bay, Bay Area Peninsula, East Bay, Sacramento, and Sierra Foothills of Northern California, bringing their designs to life in the form of architectural renderings.

Recent Comments