Color Rendering of Architectural Steep Stair
Making a steep set of stairs into a fun experience! The rendering below is in the pen and color pencil technique and is by Jeffrey Michael George, Architectural Illustrator. The project is confidential in nature at this time. Jeffrey works with many San Francisco Bay Area, Sacramento, Peninsula, and South Bay architectural firms as a freelance consultant to bring their designs to life in the form of full color perspective renderings.
Watercolor Painting of Lamp Detail in Puerto Vallarta
Can’t you just feel the sunshine and hear the waves crashing? The painting below is a watercolor travel sketch I did while on vacation in Puerto Vallarta last year. I usually take a 4 x 6 sketchbook along, and paint or draw whatever strikes me…..Just nice to relax–and pick up the paint brushes when the mood strikes!
Black & White Perspecitve Line Drawing of Current Architectural Project
Black & White Line Drawing of A Project Currently On the Boards! Jeffrey works with many San Francisco Bay Area, Sacramento, Peninsula, and South Bay architectural firms as a freelance consultant to bring their designs to life in the form of full color perspective renderings.
Color Rendering of Belmont Project for San Jose Architects
Sketch for Possible Project in Belmont! The rendering shown below illustrates the exterior of a new housing opportunity, designed by VTBS Architects, a San Jose architectural firm. This illustration is one of many Jeffrey has done for VTBS Architects and their many design projects in and around the South Bay. The rendering is in the color pencil technique and is by Jeffrey Michael George, Architectural Illustrator. Jeffrey works with many San Francisco Bay Area, Sacramento, Peninsula, and South Bay architectural firms as a freelance illustration consultant to bring their designs to life in the form of full color perspective renderings.
Perspective Layout for New Home Design in Los Altos
Here is how a layout in perspective looks prior to the finished drawing is done….The rendering shown below is a color 3D visualization showing the front perspective view of a proposed custom residence planned for Los Altos, California on the Peninsula south of San Francisco. The residence is designed by Pacific Peninsula Architecture of Menlo Park, an architectural firm that designs many similar high-quality custom residences for the Peninsula cities south of San Francisco, and just north of Silicon Valley. This illustration is in a freehand pen technique with color pencil added, by Jeffrey Michael George, Architectural Illustrator. Jeffrey works with many architects in the Silicon Valley, San Francisco Bay Area, Peninsula, and Sacramento areas as a freelance illustrator, helping to bring their architectural designs to life in rendered form and get the various approvals necessary to make their designs a reality.
Watercolor Sketch of Banderas Bay in Puerto Vallarta
I am truly looking forward to our trip to Mexico in October! Can’t believe it’s only 2 months away….The painting below is a watercolor travel sketch I did while on vacation in Puerto Vallarta last year. I usually take a 4 x 6 sketchbook along, and paint or draw whatever strikes me…..Just nice to relax–and pick up the paint brushes when the mood strikes!
Color Rendering of Family Housing Project in New Mexico
Showing the Architect’s Proposed Design for Family Housing at a site in New Mexico! The color rendering below is in color pencil and pastel by Jeffrey Michael George, architectural illustrator. This 3D visualization in perspective was commissioned by the Southern California architectural firm of ShelterArchitects, a client of Jeffrey’s illustration business. This perspective view shows the proposed open space within the context of the housing unit. Jeffrey does many illustrations for a number of architectural clients in the South Bay, San Francisco, Bay Area Peninsula, Sacramento, and Southern California.
Two Color Pencil Studies for Peninsula Home
This is how the decisions are made when a project is being designed! The renderings shown below are color 3D visualizations showing the front perspective view of a proposed custom residence planned for Atherton, California on the Peninsula south of San Francisco. Each drawing shows a different material/color scheme, and the client will decide between the two. The residence is designed by Pacific Peninsula Architecture of Menlo Park, an architectural firm that designs many similar high-quality custom residences for the Peninsula cities south of San Francisco, and just north of Silicon Valley. This illustration is in a freehand pen technique with color pencil added, by Jeffrey Michael George, Architectural Illustrator. Jeffrey works with many architects in the Silicon Valley, San Francisco Bay Area, Peninsula, and Sacramento areas as a freelance illustrator, helping to bring their architectural designs to life in rendered form and get the various approvals necessary to make their designs a reality.
Black & White Rendering of Project for San Francisco Architects
This is what a rendering looks like before the color is applied! The architectural rendering below illustrates the design concepts of Van Meter Williams Pollack, a San Francisco architectural firm. This illustration is one of many Jeffrey has done for VMWP Architects and their many design projects around the Bay Area. The rendering is in the freehand felt pen technique and is by Jeffrey Michael George, Architectural Illustrator. This view shows a street level perspective of one of the multi-story housing units as it would be viewed from a busy San Francisco street. Jeffrey works with many San Francisco Bay Area, Sacramento, Peninsula, and South Bay architectural firms as a freelance consultant to bring their designs to life in the form of full color perspective renderings.
Rough Sketch for San Francisco Architect
Here’s the way most of my rendering projects start! The architectural rendering below illustrates the design concepts of Van Meter Williams Pollack, a San Francisco architectural firm. This illustration is one of many Jeffrey has done for VMWP Architects and their many design projects around the Bay Area. The rendering is in the pen and color pencil technique and is by Jeffrey Michael George, Architectural Illustrator. This view shows a street level perspective of one of the multi-story housing units as it would be viewed from a busy San Francisco street. Jeffrey works with many San Francisco Bay Area, Sacramento, Peninsula, and South Bay architectural firms as a freelance consultant to bring their designs to life in the form of full color perspective renderings.
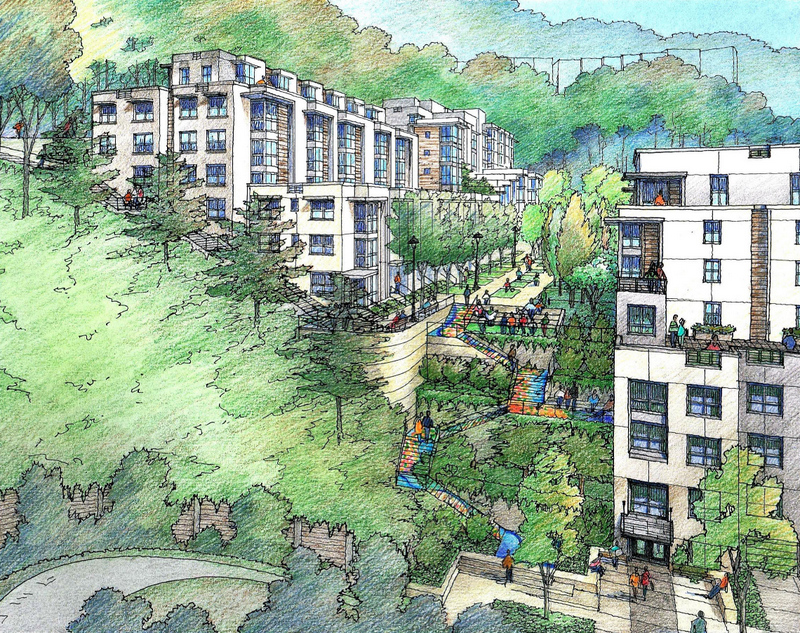
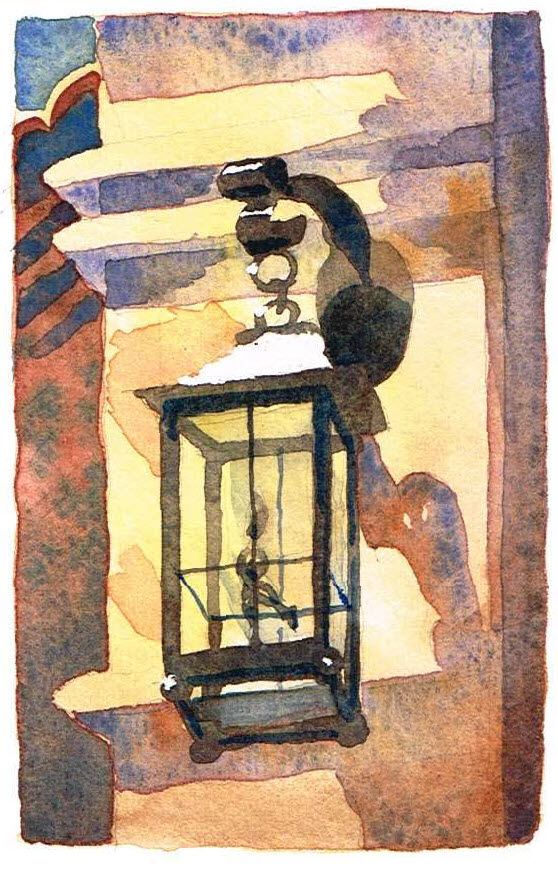
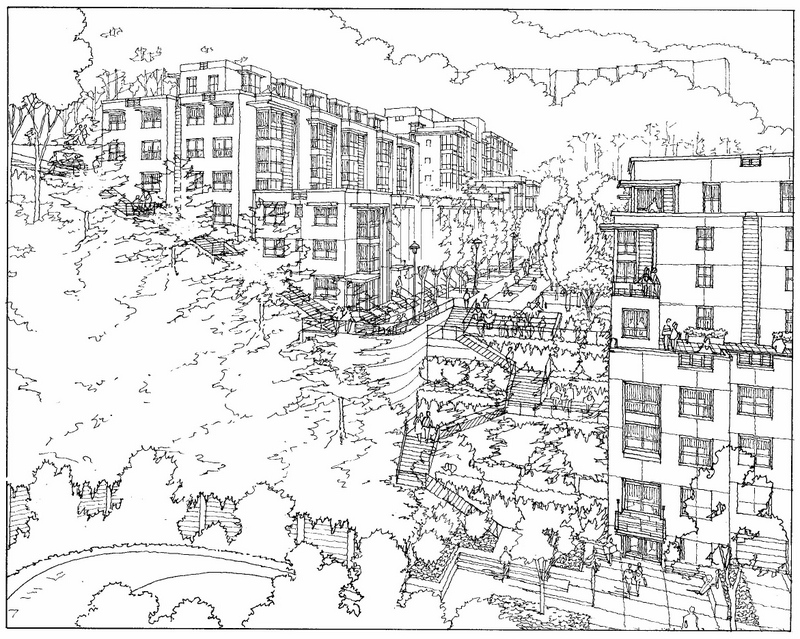
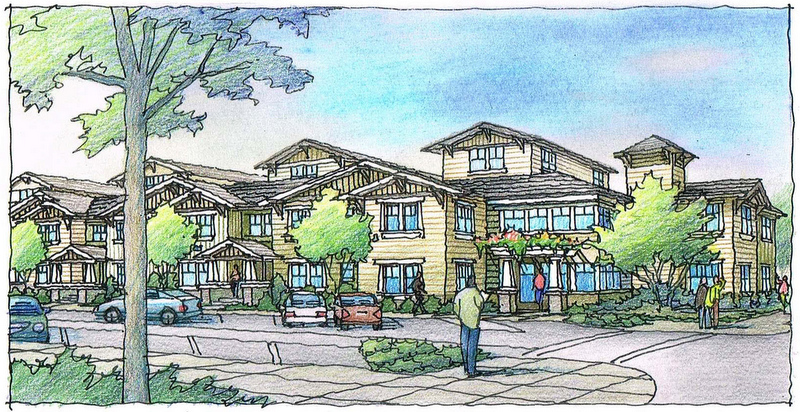
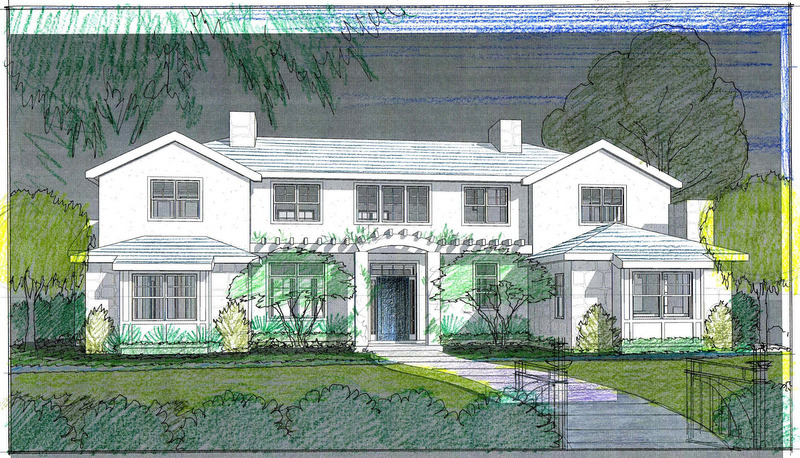
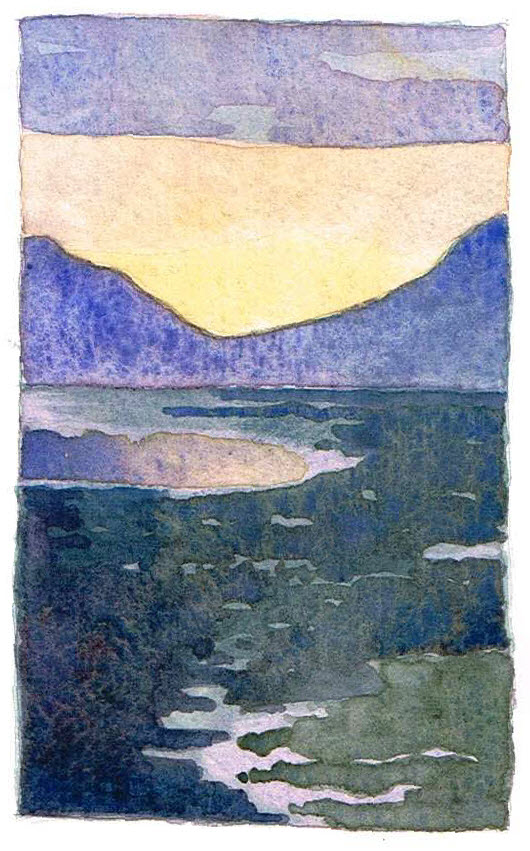
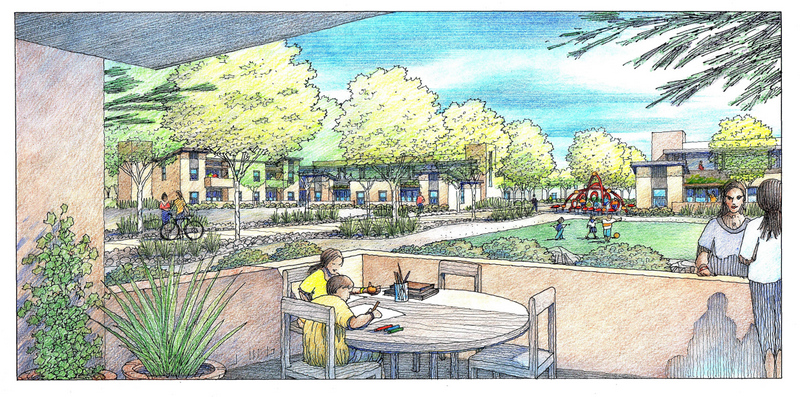
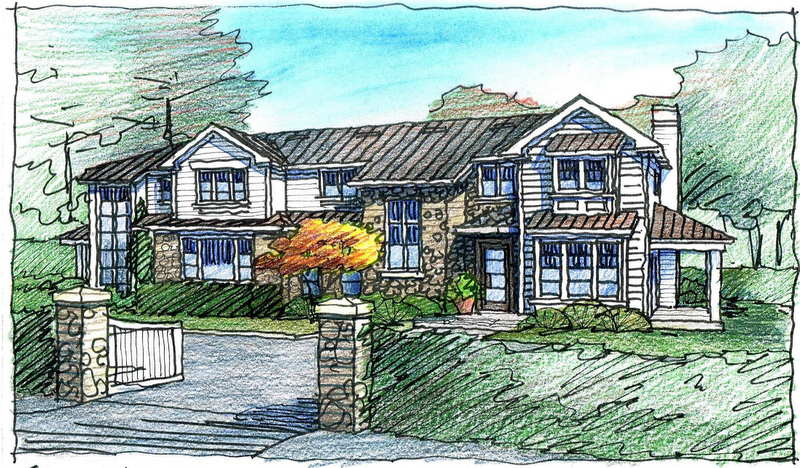
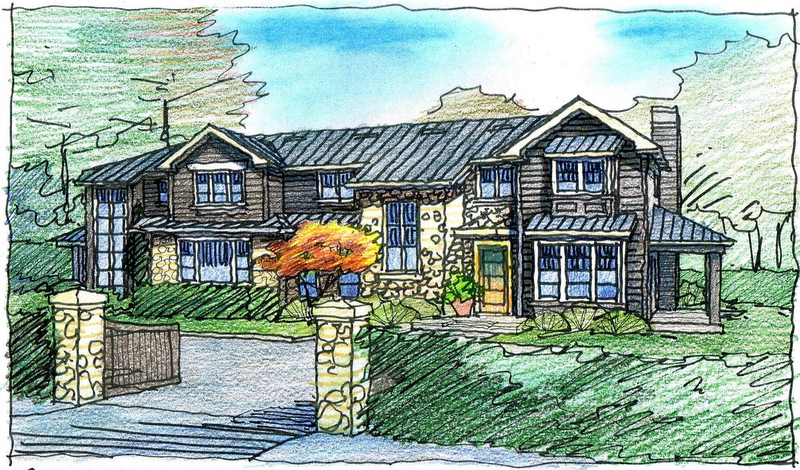
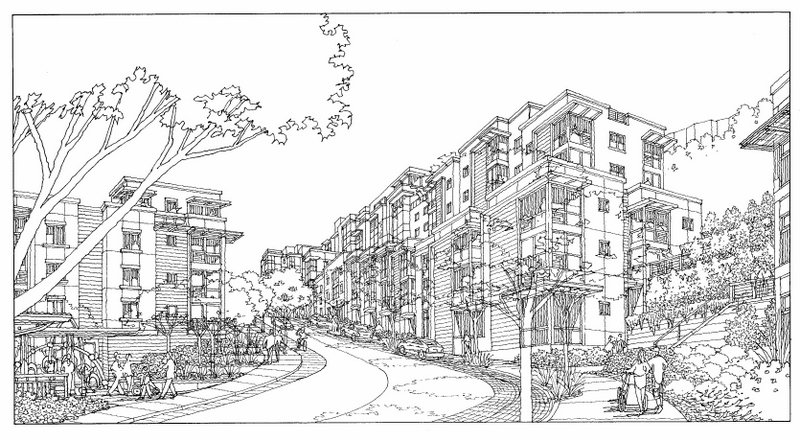
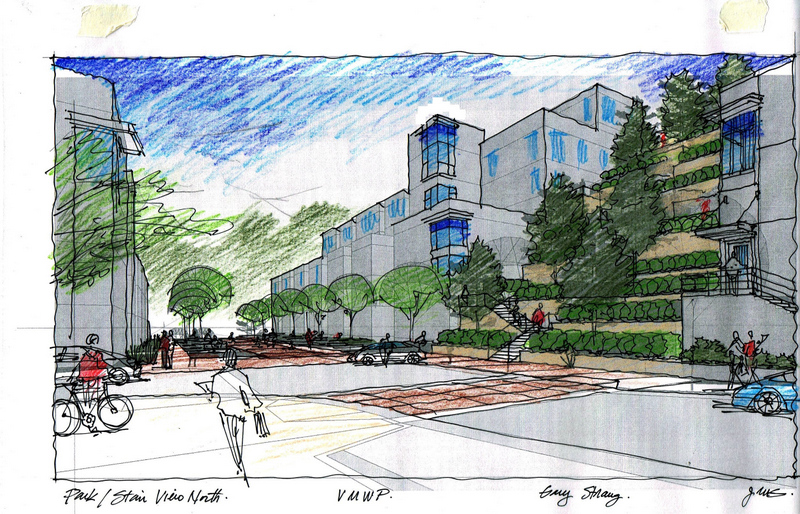

Recent Comments