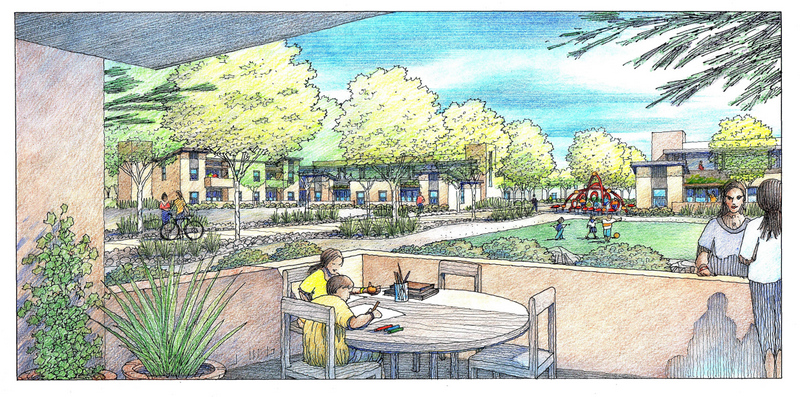Showing the Architect’s Proposed Design for Family Housing at a site in New Mexico! The color rendering below is in color pencil and pastel by Jeffrey Michael George, architectural illustrator. This 3D visualization in perspective was commissioned by the Southern California architectural firm of ShelterArchitects, a client of Jeffrey’s illustration business. This perspective view shows the proposed open space within the context of the housing unit. Jeffrey does many illustrations for a number of architectural clients in the South Bay, San Francisco, Bay Area Peninsula, Sacramento, and Southern California.

Recent Comments