Color Rendering of San Francisco Bay Area Housing Project
The architectural rendering below illustrates the design concepts of Van Meter Williams Pollack, a San Francisco architectural firm. This illustration is one of many Jeffrey has done for VMWP Architects and their many design projects around the Bay Area. The rendering is in the pen and color pencil technique and is by Jeffrey Michael George, Architectural Illustrator. This view shows a street level perspective of one of the multi-story housing units as it would be viewed from a busy San Francisco street. The project is known as Kirkham Heights, and if built, will greatly improve and modernize several city blocks in the Sunset district of San Francisco. Jeffrey works with many San Francisco Bay Area, Sacramento, Peninsula, and South Bay architectural firms as a freelance consultant to bring their designs to life in the form of full color perspective renderings.
Color Rendering of Sack Shack–A San Francisco 49ers Playhouse
This is great if you’re a San Francisco 49ers Fan! The rendering shown below is a color 3D visualization showing the front perspective view of a proposed backyard Playhouse on the Peninsula south of San Francisco. The Playhouse is designed by Pacific Peninsula Architecture of Menlo Park, an architectural firm that designs many similar high-quality custom residences for the Peninsula cities south of San Francisco, and just north of Silicon Valley. This illustration is in a freehand pen technique with color pencil added, by Jeffrey Michael George, Architectural Illustrator. Jeffrey works with many architects in the Silicon Valley, San Francisco Bay Area, Peninsula, and Sacramento areas as a freelance illustrator, helping to bring their architectural designs to life in rendered form and get the various approvals necessary to make their designs a reality.
Color Sketch of Majestic Towers in New York City
From the Old Sketchbook (1982)….The image below is a color sketch of an existing set of residential towers drawn by Jeffrey Michael George, Architectural Illustrator. This illustration is one I did for my own amusement and to experiment with rendering of skies, etc. The towers are located on the Upper West Side of New York City, around 96th Street and Central Park West, facing Central Park. Jeffrey provides many illustrations for architects in San Francisco, San Jose and South Bay, Bay Area Peninsula, East Bay, Sacramento, and Sierra Foothills of Northern California, bringing their designs to life in the form of architectural renderings.
Black & White Perspective Sketch for San Jose Project
This is what will eventually be a color rendering–based on the CAD model that I built on the computer…. This 3D visualization in perspective was commissioned by a South Bay architectural firm, a longstanding client of Jeffrey’s illustration business. The drawing shows the architect’s proposed design for a mixed-use project to be located in San Jose, California, in the South Bay, about 50 miles south of San Francisco. Jeffrey does many illustrations for a number of architectural clients in the South Bay, San Francisco, Bay Area Peninsula, and Sacramento areas of northern California.
Color Rendering of Proposed Fair Oaks Co-Housing Design
Smell the Home-Grown Tomatoes! The rendering shown below illustrates a proposed Co-Housing project for Fair Oaks, a neighborhood located in Sacramento, CA. The rendering is in the color pencil technique and is by Jeffrey Michael George, Architectural Illustrator. This illustration is one of many Jeffrey has done for many design projects in and around Sacramento for local architects and developers. The architect is Chuck Durrett of McCamant & Durrett of Nevada City, CA. Although not yet built, the project may be moving forward in the near future. Jeffrey works with many San Francisco Bay Area, Sacramento, Peninsula, and South Bay architectural firms as a freelance illustration consultant to bring their designs to life in the form of full color perspective renderings.
Color Rendering of Church Interior for San Jose Architects
Now finished in full color…. The rendering below is in felt pen and color pencil by Jeffrey Michael George, architectural illustrator. This 3D visualization in perspective was commissioned by a South Bay architectural firm, a longstanding client of Jeffrey’s illustration business. The drawing shows the architect’s proposed design for a church project to be located in the South Bay, about 50 miles south of San Francisco. Jeffrey does many illustrations for a number of architectural clients in the South Bay, San Francisco, Bay Area Peninsula, and Sacramento areas of northern California.
Color Illustrated Site Plan of Project for Peninsula south of San Francisco
Sometimes my clients just want a rendered site plan of their project–Like This One…. The rendering below is in felt pen by Jeffrey Michael George, architectural illustrator. This drawing was commissioned by a South Bay development firm, a longstanding client of Jeffrey’s illustration business. The drawing shows the developer’s proposed design for a project to be located on the Peninsula, about 30 miles south of San Francisco. Jeffrey does many illustrations for a number of architectural clients in the South Bay, San Francisco, Bay Area Peninsula, and Sacramento areas of northern California.
Black & White Architectural Rendering of Church Interior for San Jose Architectural Firm
I should be posting this on a Sunday since it’s a church view…. The rendering below is in felt pen by Jeffrey Michael George, architectural illustrator. This 3D visualization in perspective was commissioned by a South Bay architectural firm, a longstanding client of Jeffrey’s illustration business. The drawing shows the architect’s proposed design for a church project to be located in the South Bay, about 50 miles south of San Francisco. Jeffrey does many illustrations for a number of architectural clients in the South Bay, San Francisco, Bay Area Peninsula, and Sacramento areas of northern California.
Artwork for 2015 Daffodil Run by Jeffrey Michael George
Wireframe Perspective Layout for San Jose Architectural Firm
This is how most of my projects start–with a CAD model that I build on the computer…. This 3D visualization in perspective was commissioned by a South Bay architectural firm, a longstanding client of Jeffrey’s illustration business. The drawing shows the architect’s proposed design for a mixed-use project to be located in San Jose, California, in the South Bay, about 50 miles south of San Francisco. Jeffrey does many illustrations for a number of architectural clients in the South Bay, San Francisco, Bay Area Peninsula, and Sacramento areas of northern California.


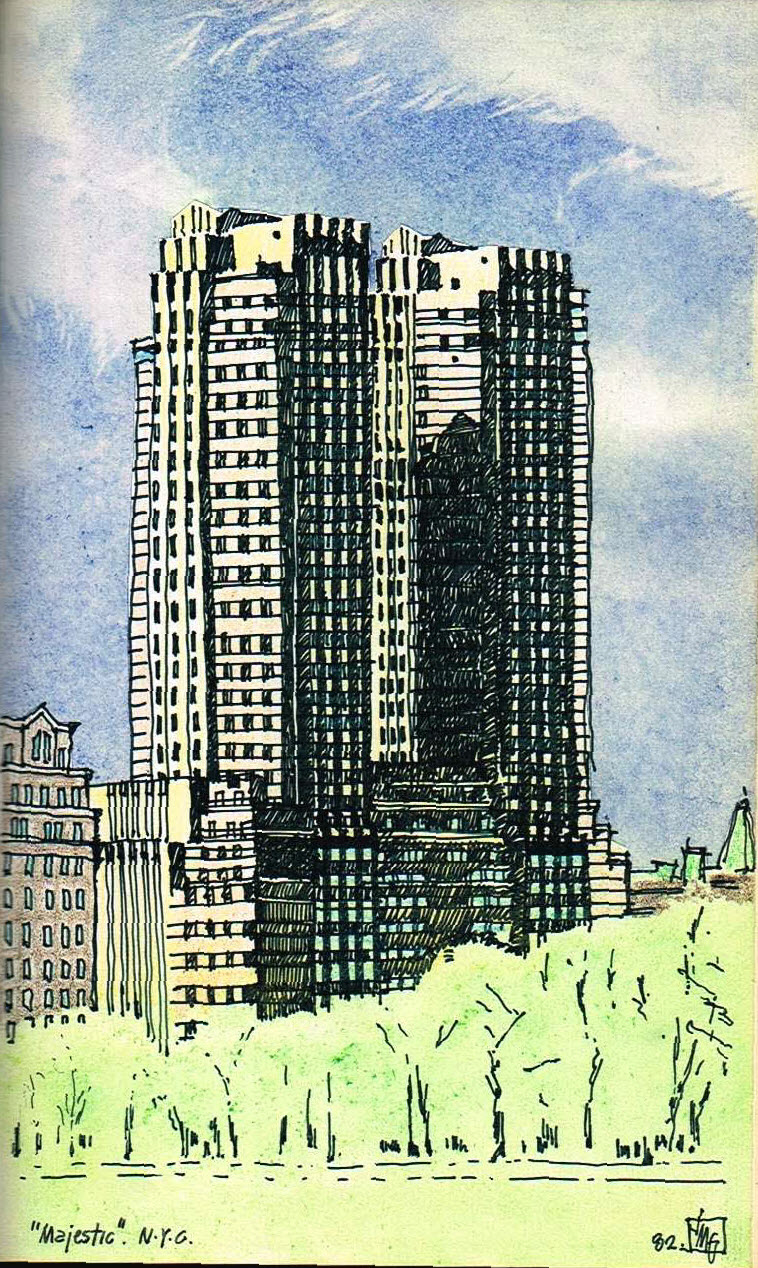
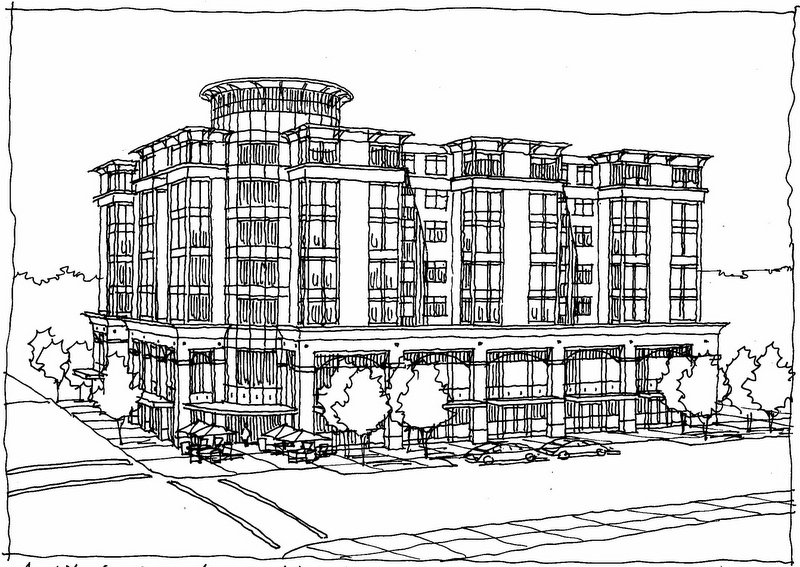
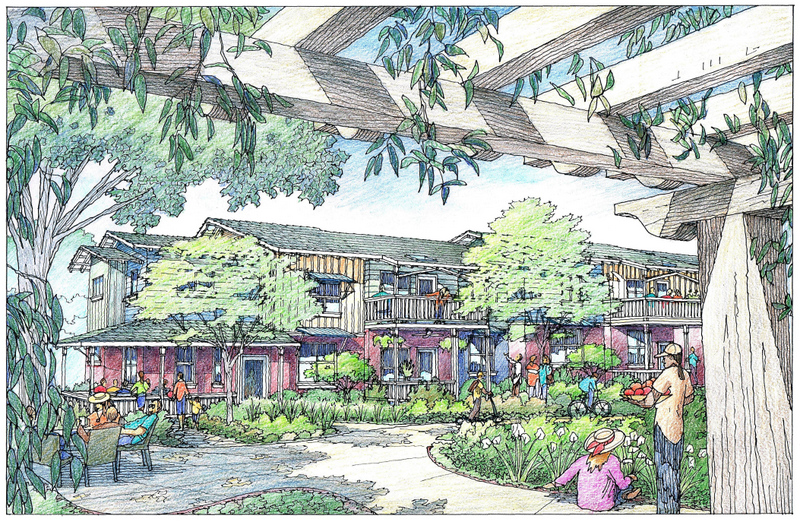
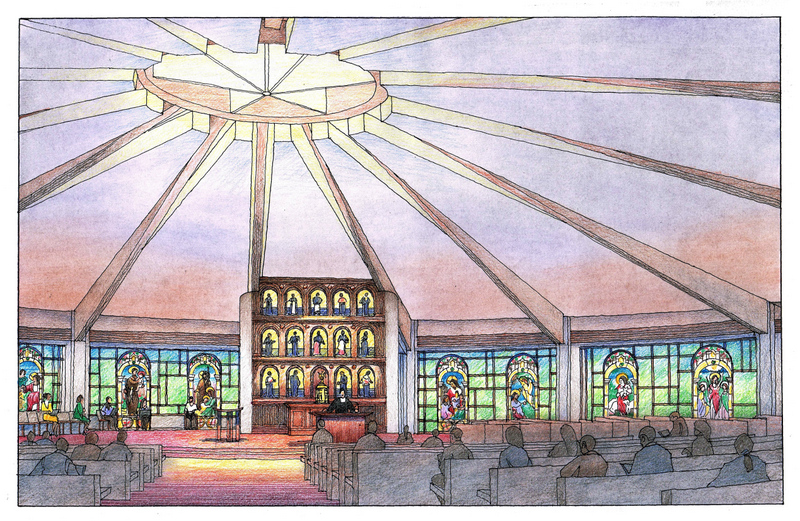
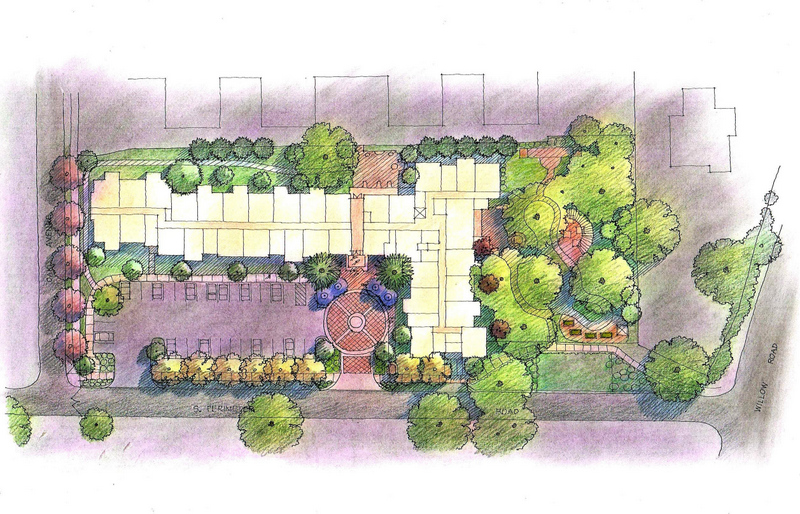
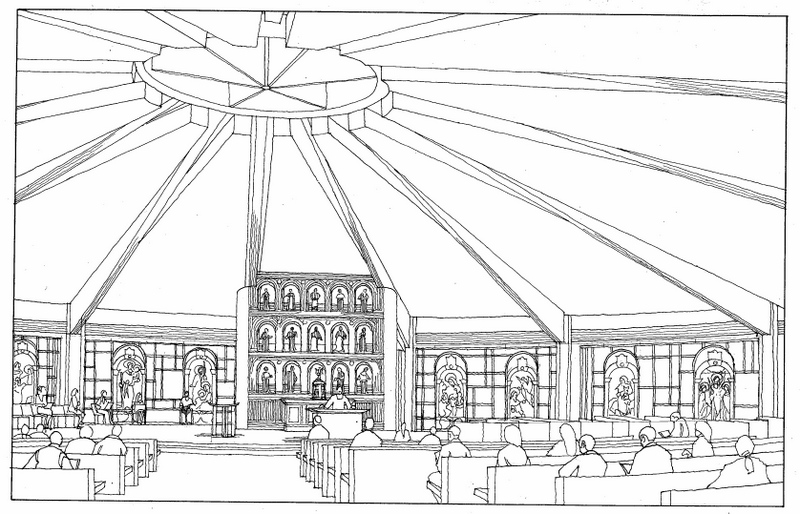
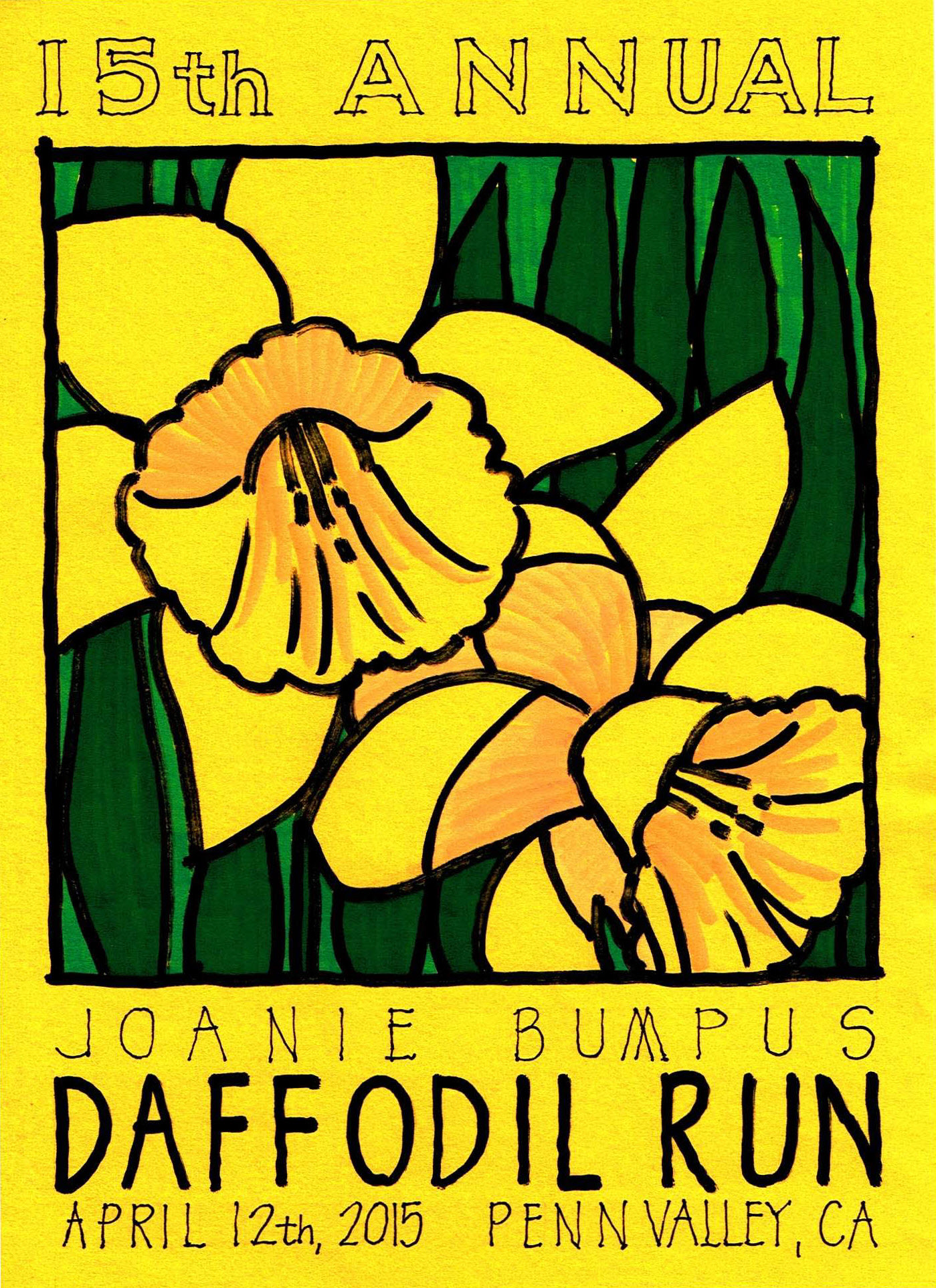
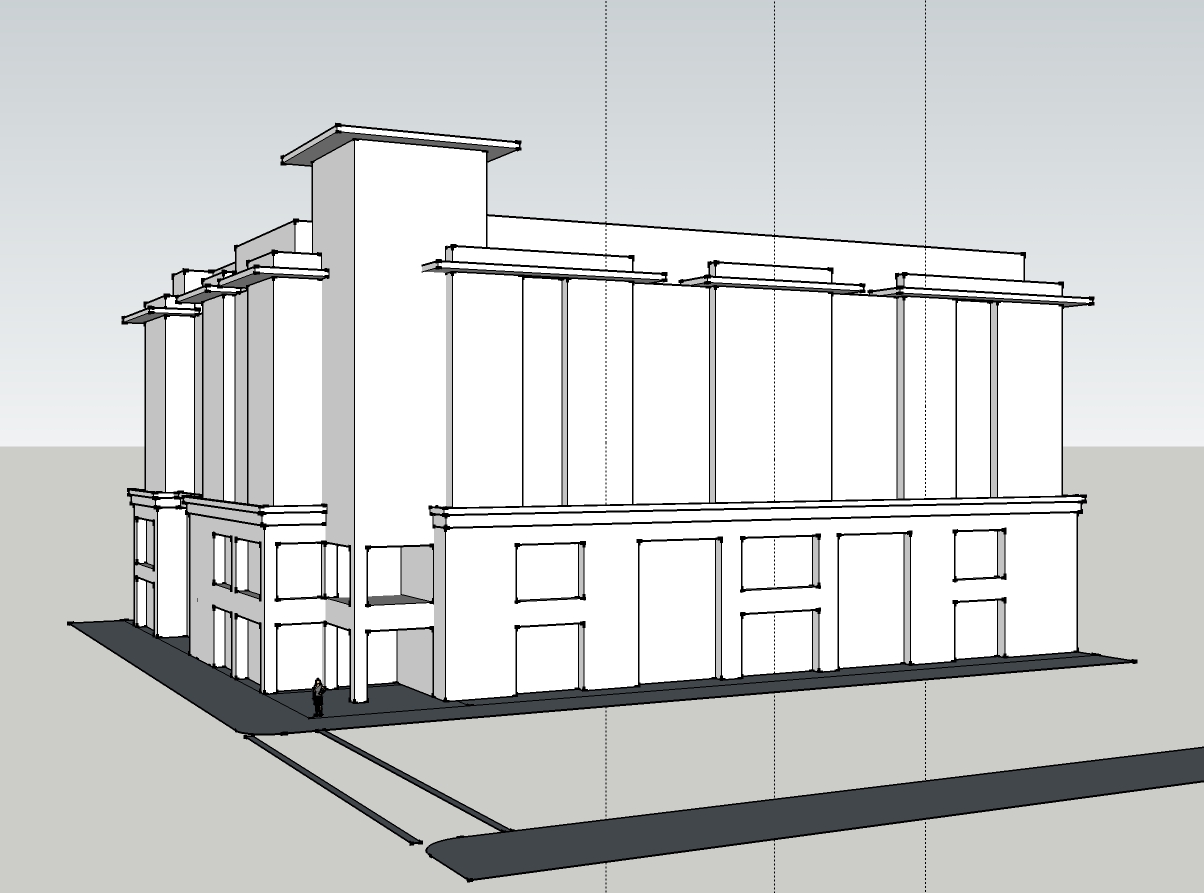

Recent Comments