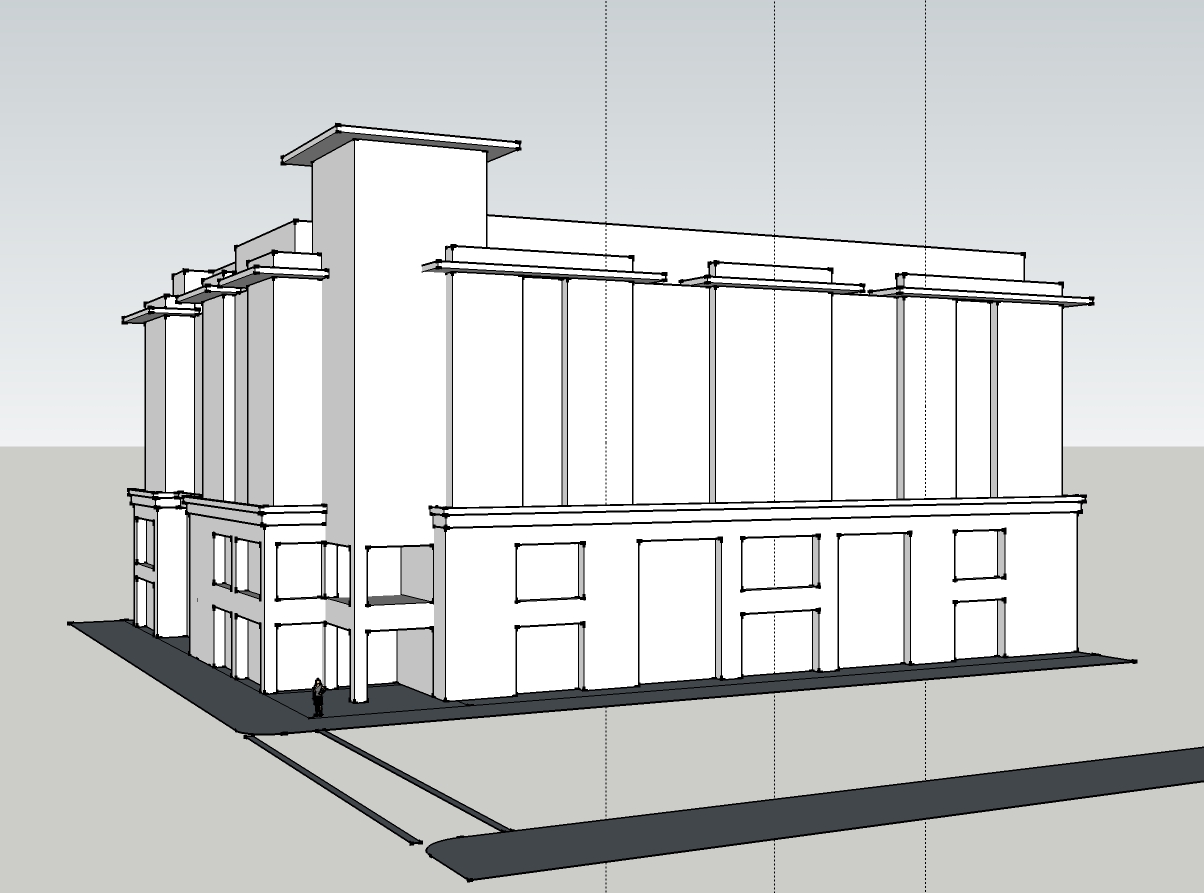This is how most of my projects start–with a CAD model that I build on the computer…. This 3D visualization in perspective was commissioned by a South Bay architectural firm, a longstanding client of Jeffrey’s illustration business. The drawing shows the architect’s proposed design for a mixed-use project to be located in San Jose, California, in the South Bay, about 50 miles south of San Francisco. Jeffrey does many illustrations for a number of architectural clients in the South Bay, San Francisco, Bay Area Peninsula, and Sacramento areas of northern California.

Recent Comments