Black & White Perspective Sketch of Imaginary Ten-story Urban Block with Atrium
Something from an old sketchbook of mine….San Francisco building idea that takes up an entire city block just south of Market….Ten-story building with retail and offices built with an interior courtyard open to the sky….Plan shown at the very top, elevation below, small section (on its side) in the upper right, and a quick perspective sketch of the atrium below in this layout….Lots of air, lots of light, straightforward geometry, step-back profile to the sides….Could be very classic….Imagined, designed, and drawn by Jeffrey Michael George, Architectural Illustrator….
Color Pencil Rendering of Southern California Project for Pasadena Architects
This small illustration was done on a letter-sized piece of paper! The color rendering below is in color pencil and pastel by Jeffrey Michael George, architectural illustrator. This 3D visualization in perspective was commissioned by the L A Area architectural firm of Shelter Architects of Pasadena, a client of Jeffrey’s illustration business. The drawing shows Shelter’s proposed design for a residential project to be located in Southern California. Jeffrey does many illustrations for a number of architectural clients in the South Bay, San Francisco, Bay Area Peninsula, and Sacramento and Southern California areas of California.
Atherton Home Design by Pacific Peninsula Architects Ready for Color
Ready to color!…..The rendering shown below is a color 3D visualization showing the front perspective view of a proposed custom residence planned for Atherton, California on the Peninsula south of San Francisco. The residence is designed by Pacific Peninsula Architecture of Menlo Park, an architectural firm that designs many similar high-quality custom residences for the Peninsula cities south of San Francisco, and just north of Silicon Valley. This illustration is in a freehand pen technique, by Jeffrey Michael George, Architectural Illustrator. Jeffrey works with many architects in the Silicon Valley, San Francisco Bay Area, Peninsula, and Sacramento areas as a freelance illustrator, helping to bring their architectural designs to life in rendered form and get the various approvals necessary to make their designs a reality.
Finished Watercolor Rendering of Frank Lloyd Wright Style House
Now finished in watercolor….This Bay Area home is located on the Peninsula south of San Francisco….The illustration shows the renovation of–and addition to–a house originally designed by a disciple of Frank Lloyd Wright….The architectural rendering below illustrates the design concepts of a San Francisco area architect. This illustration is one of many Jeffrey has done for San Francisco Architects and their many design projects around the Bay Area. The rendering is in the watercolor technique and is by Jeffrey Michael George, Architectural Illustrator. The project is confidential at this time. Jeffrey works with many San Francisco Bay Area, Sacramento, Peninsula, and South Bay architectural firms as a freelance consultant to bring their designs to life in the form of full color perspective renderings.
Watercolor Sketch while traveling in Mexico
A Wall Sconce–the subject for a study showing a full range of values from pure white to black! This painting is a watercolor travel sketch I did while on vacation in Mazatlan, Mexico. The paintings are small and don’t take much time–about as fast as you can do them. It’s fun to do a simple sketch and call it good….
Line Rendering of Atherton Home by Peninsula Architects
The rendering shown below is a color 3D visualization showing the rear perspective view of a proposed custom residence planned for Atherton, California on the Peninsula south of San Francisco. The residence is designed by Pacific Peninsula Architecture of Menlo Park, an architectural firm that designs many similar high-quality custom residences for the Peninsula cities south of San Francisco, and just north of Silicon Valley. This illustration is in a freehand pen technique with color pencil added, by Jeffrey Michael George, Architectural Illustrator. Jeffrey works with many architects in the Silicon Valley, San Francisco Bay Area, Peninsula, and Sacramento areas as a freelance illustrator, helping to bring their architectural designs to life in rendered form and get the various approvals necessary to make their designs a reality.
In Progress Watercolor Rendering of Extensive Renovation on Peninsula
Here is one of my current renderings–in progress….The architectural rendering below illustrates the design concepts of a San Francisco area architect. This illustration is one of many Jeffrey has done for San Francisco Architects and their many design projects around the Bay Area. The rendering is in the watercolor technique and is by Jeffrey Michael George, Architectural Illustrator. The project is confidential at this time. Jeffrey works with many San Francisco Bay Area, Sacramento, Peninsula, and South Bay architectural firms as a freelance consultant to bring their designs to life in the form of full color perspective renderings.
Watercolor Sketch of Blue Flower from Mexico
Watercolor Rendering of Housing Project designed by San Francisco Architects
Top Floor with Restaurant looks pretty cool! The architectural rendering below illustratesthe design work of Van Meter Williams Pollack, a San Francisco architectural firm. This illustration is one of many Jeffrey has done for VMWP Architects and their many design projects around the Bay Area. The rendering is in the pen and watercolor technique and is by Jeffrey Michael George,Architectural Illustrator. This view shows a perspective of one of VMWP’s urban planning projects, this one located in the San Francisco area. Jeffrey works with many San Francisco Bay Area, Sacramento, Peninsula, and South Bay architectural firms as a freelance consultant to bring their designs to life in the form of full color perspective renderings.
Watercolor Rendering of Transit Housing for San Francisco Architects
Clean New Design for Transit-based Housing! The architectural rendering below illustratesthe design work of Van Meter Williams Pollack, a San Francisco architectural firm. This illustration is one of many Jeffrey has done for VMWP Architects and their many design projects around the Bay Area. The rendering is in the pen and watercolor technique and is by Jeffrey Michael George,Architectural Illustrator. This view shows a perspective of one of VMWP’s urban planning projects, this one located in the San Francisco area. Jeffrey works with many San Francisco Bay Area, Sacramento, Peninsula, and South Bay architectural firms as a freelance consultant to bring their designs to life in the form of full color perspective renderings.
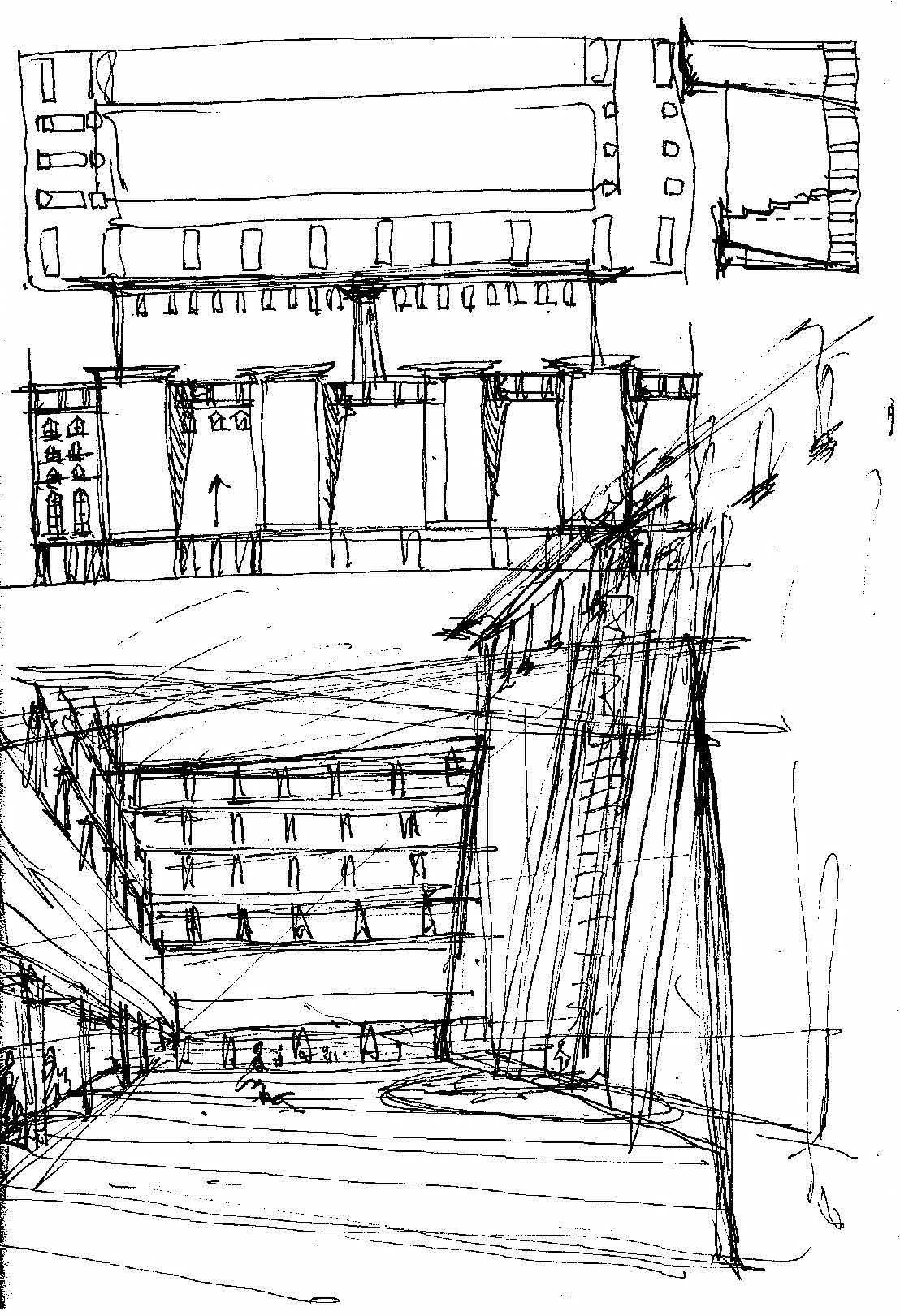
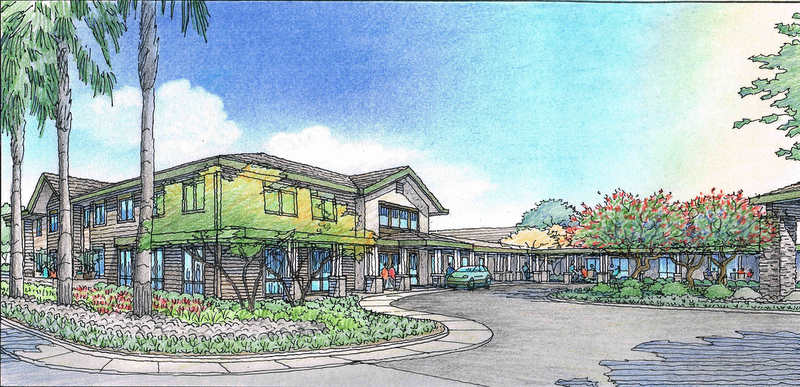
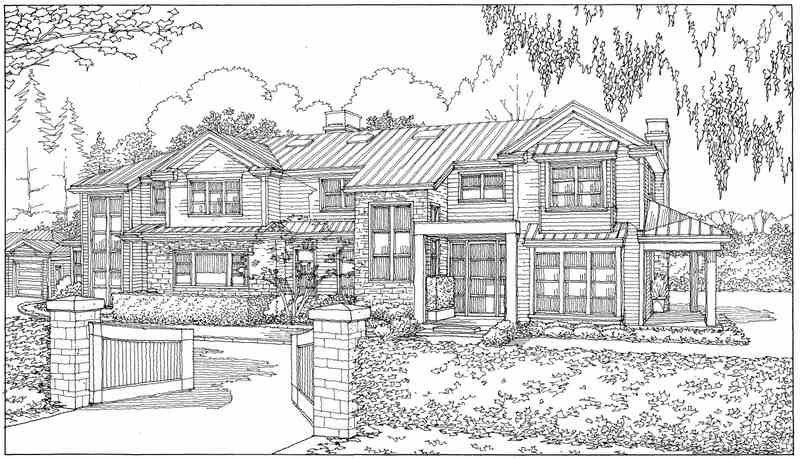
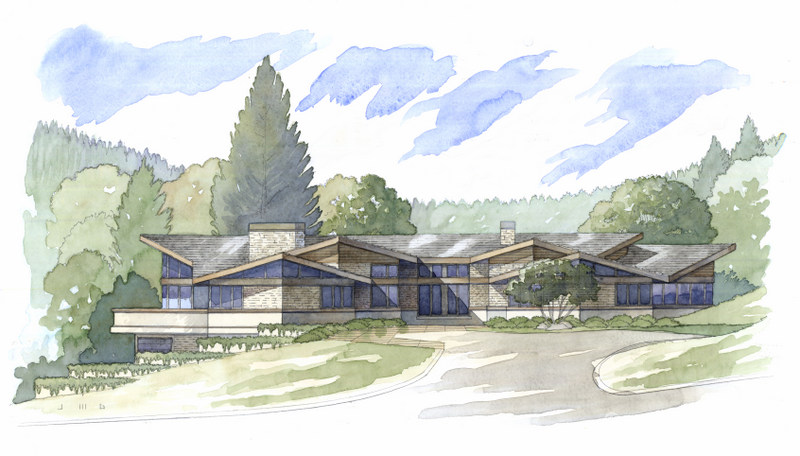
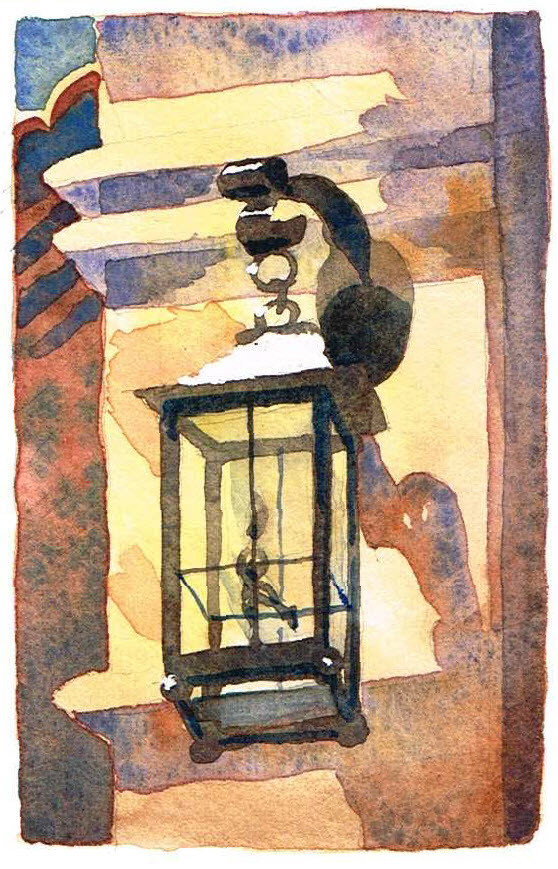
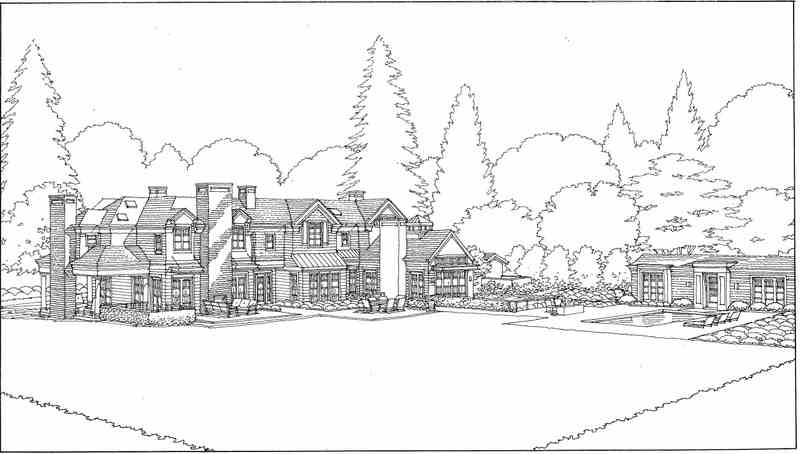
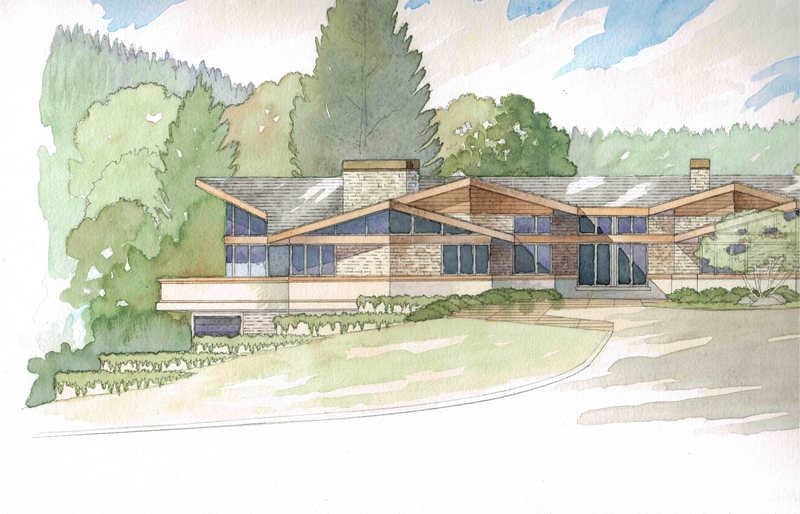
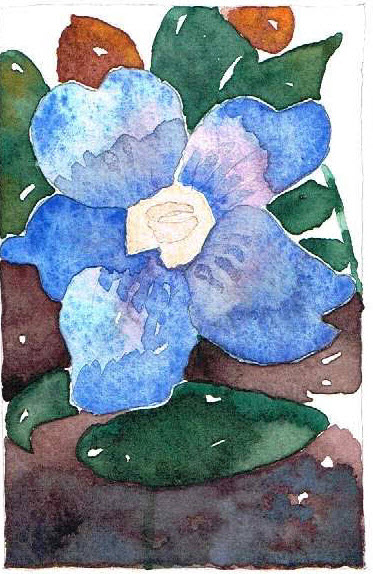
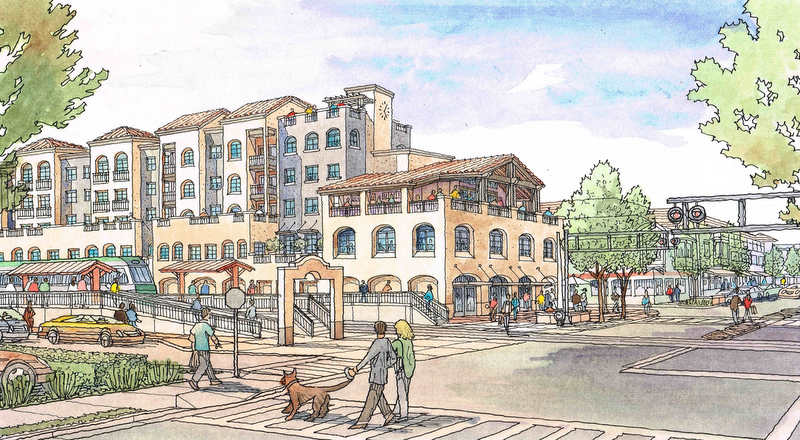
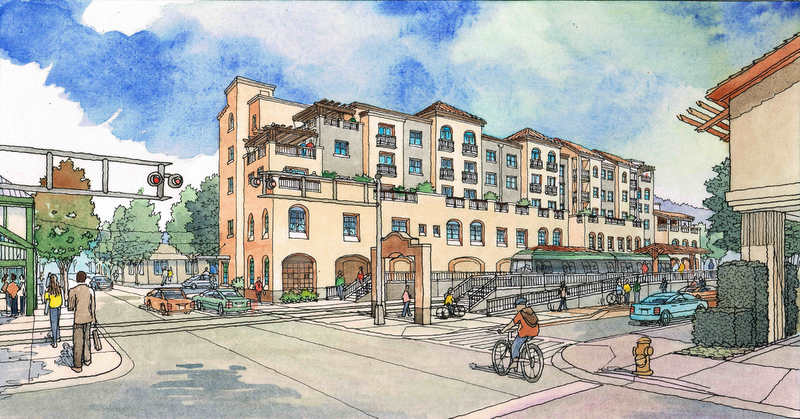

Recent Comments