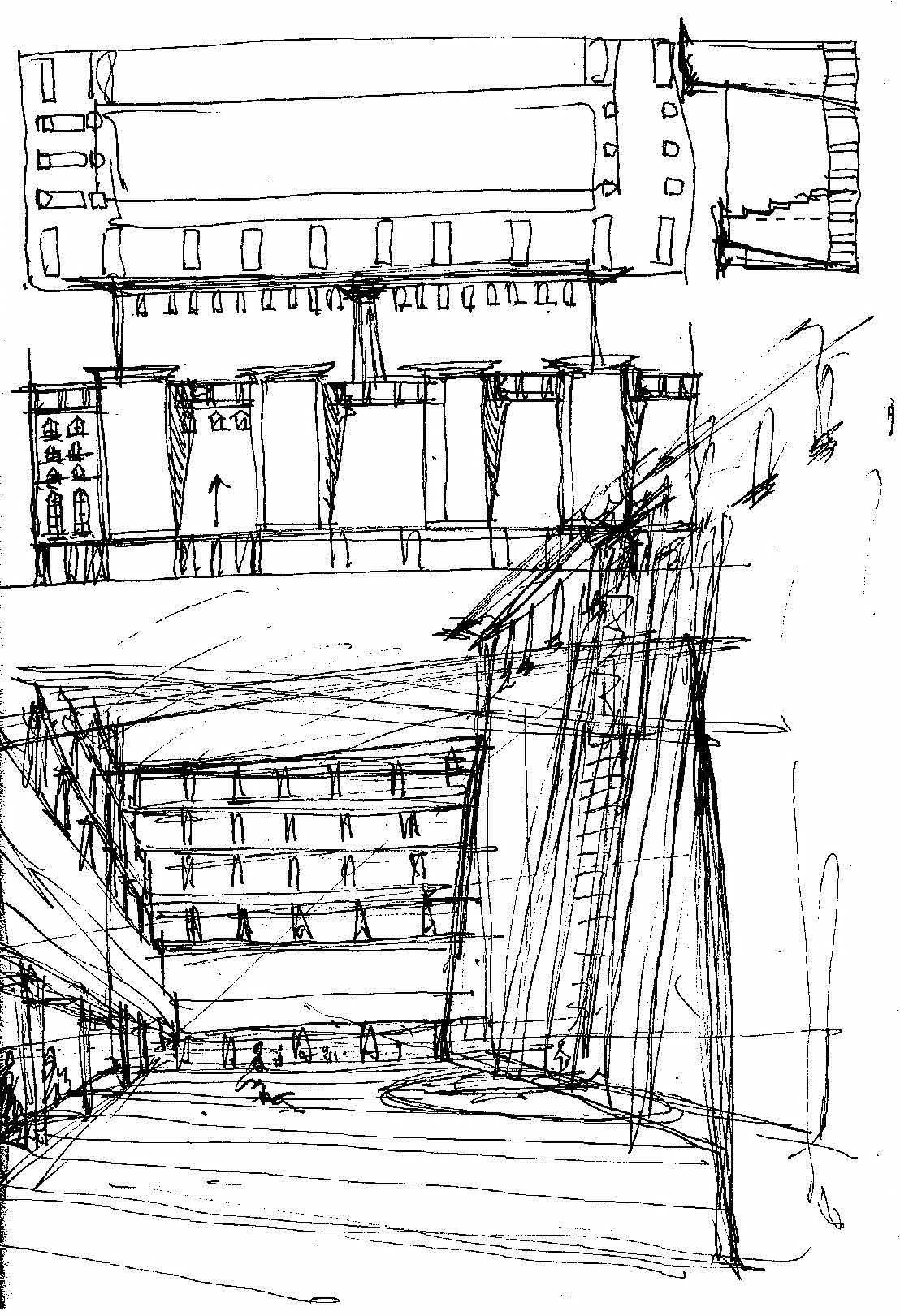Something from an old sketchbook of mine….San Francisco building idea that takes up an entire city block just south of Market….Ten-story building with retail and offices built with an interior courtyard open to the sky….Plan shown at the very top, elevation below, small section (on its side) in the upper right, and a quick perspective sketch of the atrium below in this layout….Lots of air, lots of light, straightforward geometry, step-back profile to the sides….Could be very classic….Imagined, designed, and drawn by Jeffrey Michael George, Architectural Illustrator….

Recent Comments