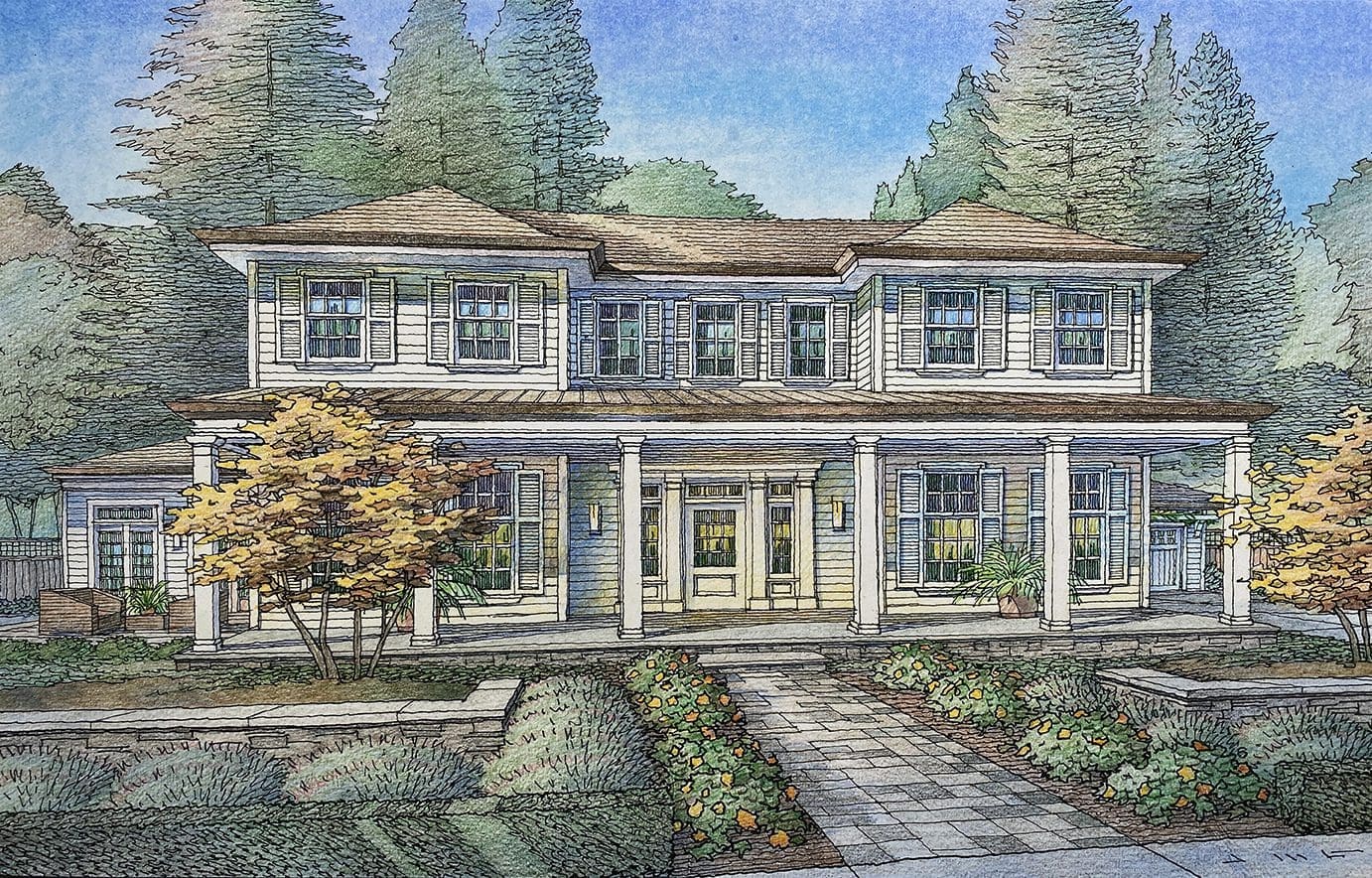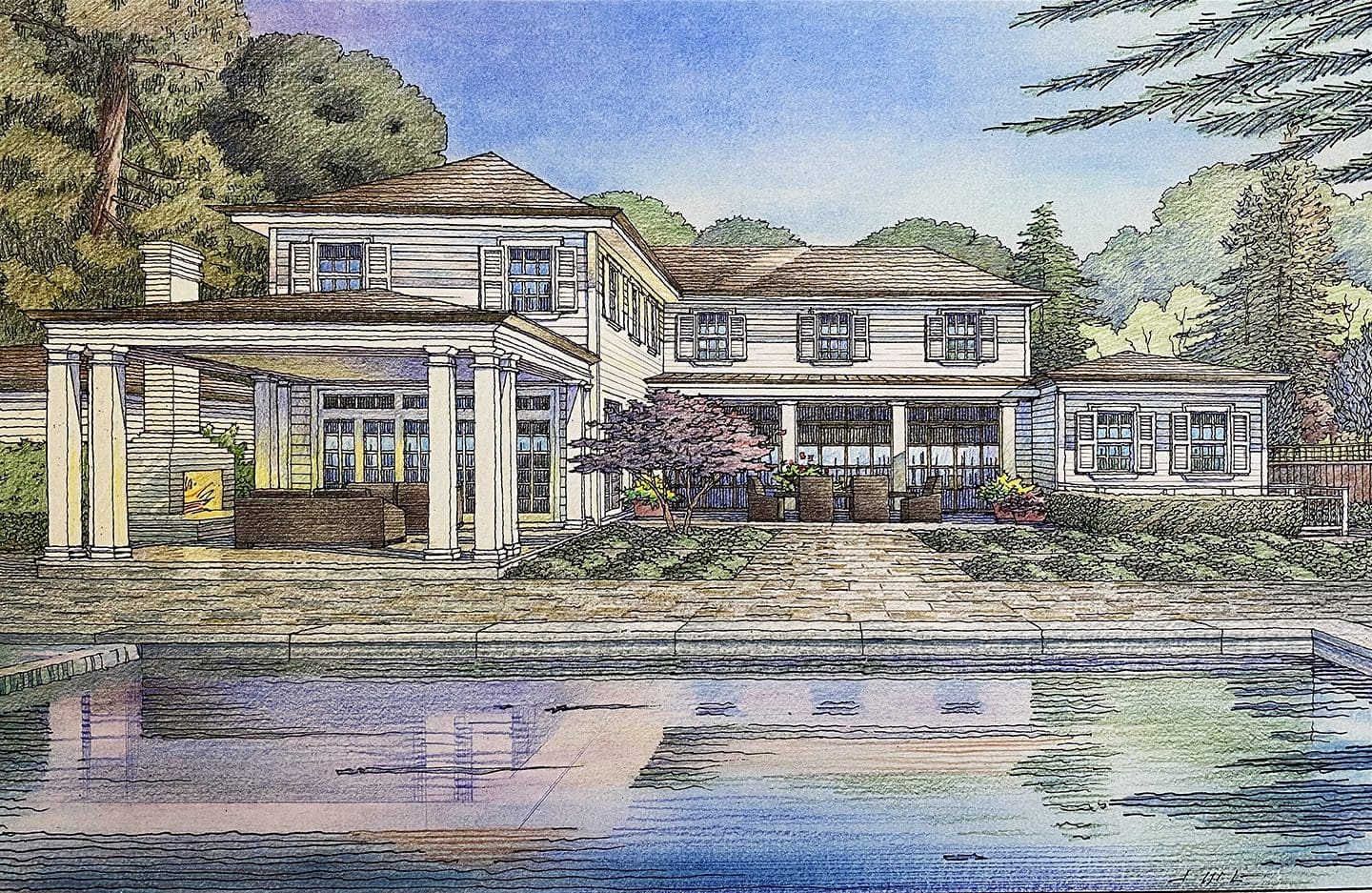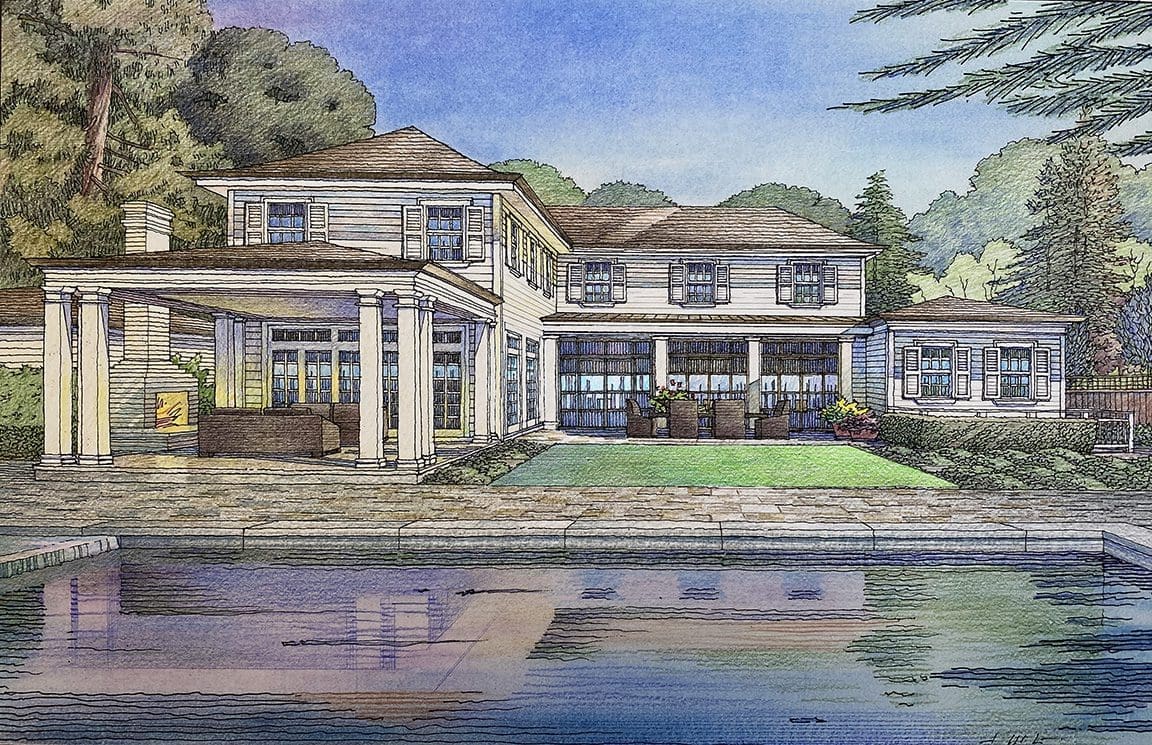 This article will feature a couple of architectural illustrations I did recently for a home under construction. I was commissioned by the real estate agent, Mary Gullixson, representing the property to show the project as it will appear when completed, which is anticipated to be in March of this year. I developed these two views–a front and rear–loosely based on construction photos of the half-completed structure. Some elements you see here in these views, such as landscaping, pool, outdoor furniture, paving stones, were totally invented by me in order to get the “finished look” the client wanted from me. Kind of fun, really….as an artist I find it more enjoyable to create these elements myself, as opposed to simply following a set of plans, calling out every detail with exactitude. Frankly, it’s more engaging for me as the artist–although sometimes this method brings challenges. It works out if the client and the artist are thinking along the same lines as to whether the landscape design is formal or informal, symmetrical or asymmetrical, etc. After some phone conversations with the client, I proceeded with adding landscape that was pretty formal, but not hedged or rigid, balanced but not equally symmetrical. The house design particularly in the front is fairly symmetrical, so I thought the planting should diverge from a strict formality. Basically this approach was well-received and worked well to complement the house design. Although, in the rear view, my first attempt showed paving and low ground cover between the pool and the house. Subsequently the client wanted to change the ground cover to lawn, and to remove the small tree shown in front of the house to the left. Using Photoshop, I was able to draw the alternative lawn idea, scan it and superimpose it onto the rendering digitally in that area of the overall illustration. If you look at the two Rear View illustrations below, you will see the two versions of rear landscape I just mentioned. These illustrations are hand-drawn and colored in the color pencil technique by Jeffrey Michael George, Architectural Illustration. Jeffrey creates many architectural illustrations for projects located in the San Francisco area, including San Mateo, Palo Alto, Menlo Park, Woodside, Portola Valley, Atherton, & Los Altos Hills.
This article will feature a couple of architectural illustrations I did recently for a home under construction. I was commissioned by the real estate agent, Mary Gullixson, representing the property to show the project as it will appear when completed, which is anticipated to be in March of this year. I developed these two views–a front and rear–loosely based on construction photos of the half-completed structure. Some elements you see here in these views, such as landscaping, pool, outdoor furniture, paving stones, were totally invented by me in order to get the “finished look” the client wanted from me. Kind of fun, really….as an artist I find it more enjoyable to create these elements myself, as opposed to simply following a set of plans, calling out every detail with exactitude. Frankly, it’s more engaging for me as the artist–although sometimes this method brings challenges. It works out if the client and the artist are thinking along the same lines as to whether the landscape design is formal or informal, symmetrical or asymmetrical, etc. After some phone conversations with the client, I proceeded with adding landscape that was pretty formal, but not hedged or rigid, balanced but not equally symmetrical. The house design particularly in the front is fairly symmetrical, so I thought the planting should diverge from a strict formality. Basically this approach was well-received and worked well to complement the house design. Although, in the rear view, my first attempt showed paving and low ground cover between the pool and the house. Subsequently the client wanted to change the ground cover to lawn, and to remove the small tree shown in front of the house to the left. Using Photoshop, I was able to draw the alternative lawn idea, scan it and superimpose it onto the rendering digitally in that area of the overall illustration. If you look at the two Rear View illustrations below, you will see the two versions of rear landscape I just mentioned. These illustrations are hand-drawn and colored in the color pencil technique by Jeffrey Michael George, Architectural Illustration. Jeffrey creates many architectural illustrations for projects located in the San Francisco area, including San Mateo, Palo Alto, Menlo Park, Woodside, Portola Valley, Atherton, & Los Altos Hills.

Recent Comments