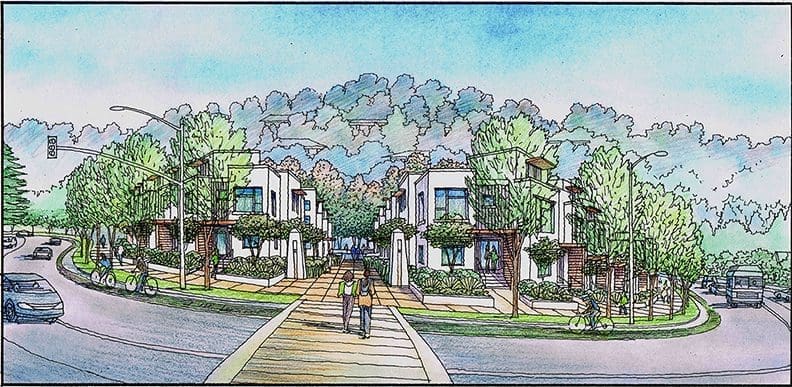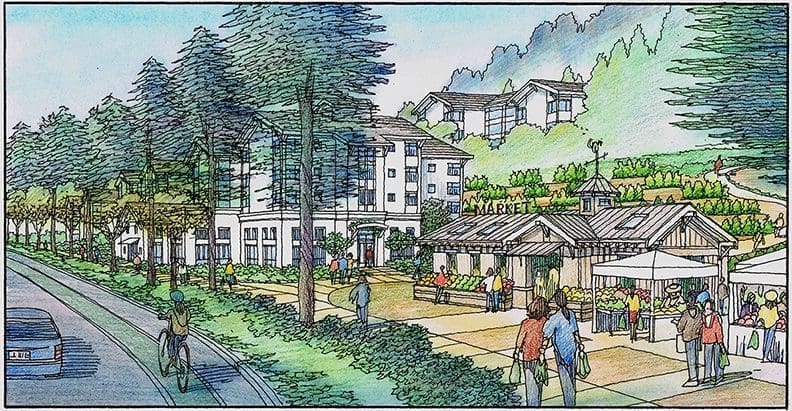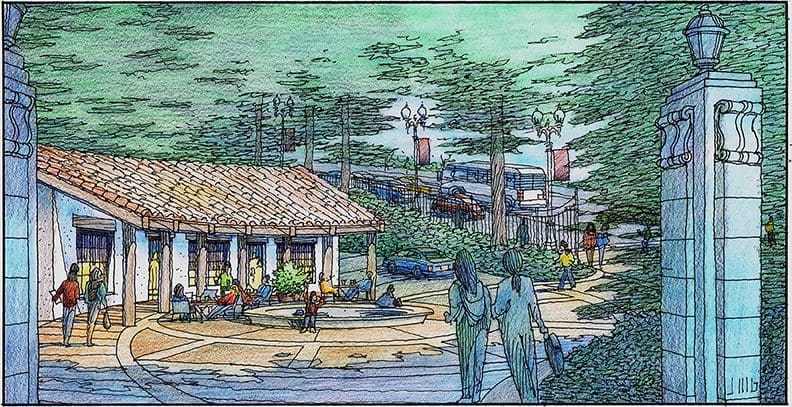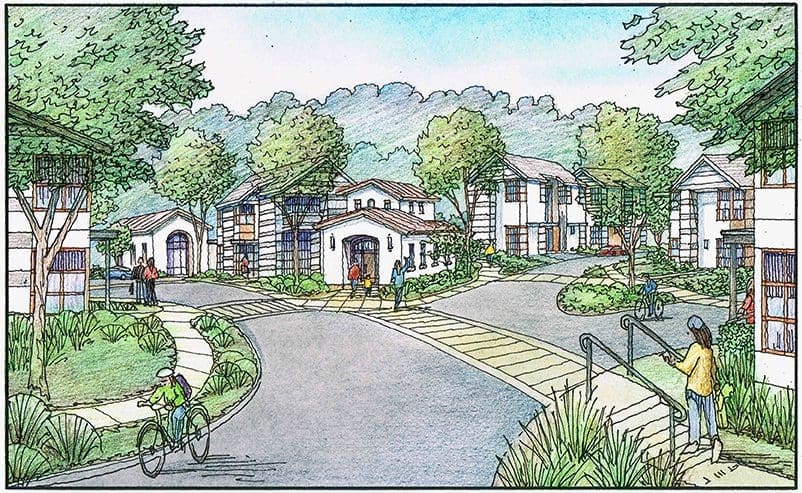The feature of this blog is a series of four color illustrations I did for an architect in 2020. Rick Williams is the architect and his San Francisco architectural firm is Van Meter Williams Pollack LLC. The project is a re-thinking of key areas of an existing college campus , Mills College, in Oakland, California. These renderings are conceptual in nature–and the content was derived mostly by Rick from his vision to enliven and update various spots in and around the campus. 
 I do not have significant input here, but occasionally I contribute a bit to the ideas and images–especially if asked to do so. Rick is particularly good at surveying the needs of a facility after touring the existing conditions. And these images are basically the result of what Rick believes to be the most important improvements the College could make. On the aesthetic look of these renderings, however, I do have a lot of input. I usually offer color pencil or watercolor as the techniques to choose. The architect and I usually are in agreement on which “look” is best for a particular project. Color pencil was the right choice for this project, and pretty loose in character. We just wanted to show an indication of scale and architectural style, without getting into too much detail because the details are not important at this point. The first rendering shows a modernist straight-line design with flat roofs, white stucco, and horizontal wood siding accents. The second rendering shows a contemporary farmhouse sensibility for the Growers Market and housing. The third rendering takes its architectural clue from the existing campus gate and more historical, Early California feel. The fourth rendering has emphasis on the “neighborhood feel” of the single-family houses for the faculty–and there are va
I do not have significant input here, but occasionally I contribute a bit to the ideas and images–especially if asked to do so. Rick is particularly good at surveying the needs of a facility after touring the existing conditions. And these images are basically the result of what Rick believes to be the most important improvements the College could make. On the aesthetic look of these renderings, however, I do have a lot of input. I usually offer color pencil or watercolor as the techniques to choose. The architect and I usually are in agreement on which “look” is best for a particular project. Color pencil was the right choice for this project, and pretty loose in character. We just wanted to show an indication of scale and architectural style, without getting into too much detail because the details are not important at this point. The first rendering shows a modernist straight-line design with flat roofs, white stucco, and horizontal wood siding accents. The second rendering shows a contemporary farmhouse sensibility for the Growers Market and housing. The third rendering takes its architectural clue from the existing campus gate and more historical, Early California feel. The fourth rendering has emphasis on the “neighborhood feel” of the single-family houses for the faculty–and there are va
 rious styles shown therein.
rious styles shown therein.
Recent Comments