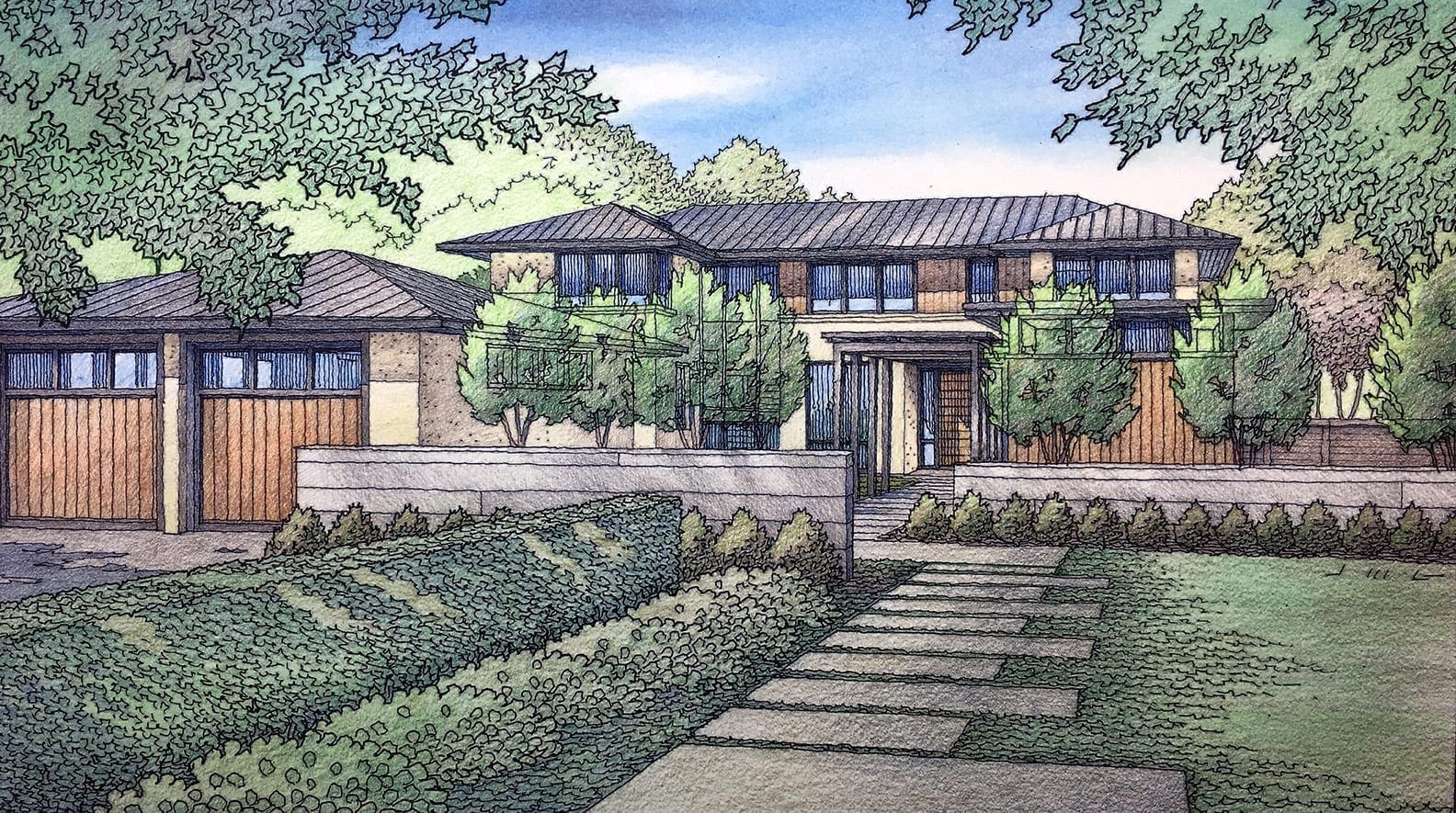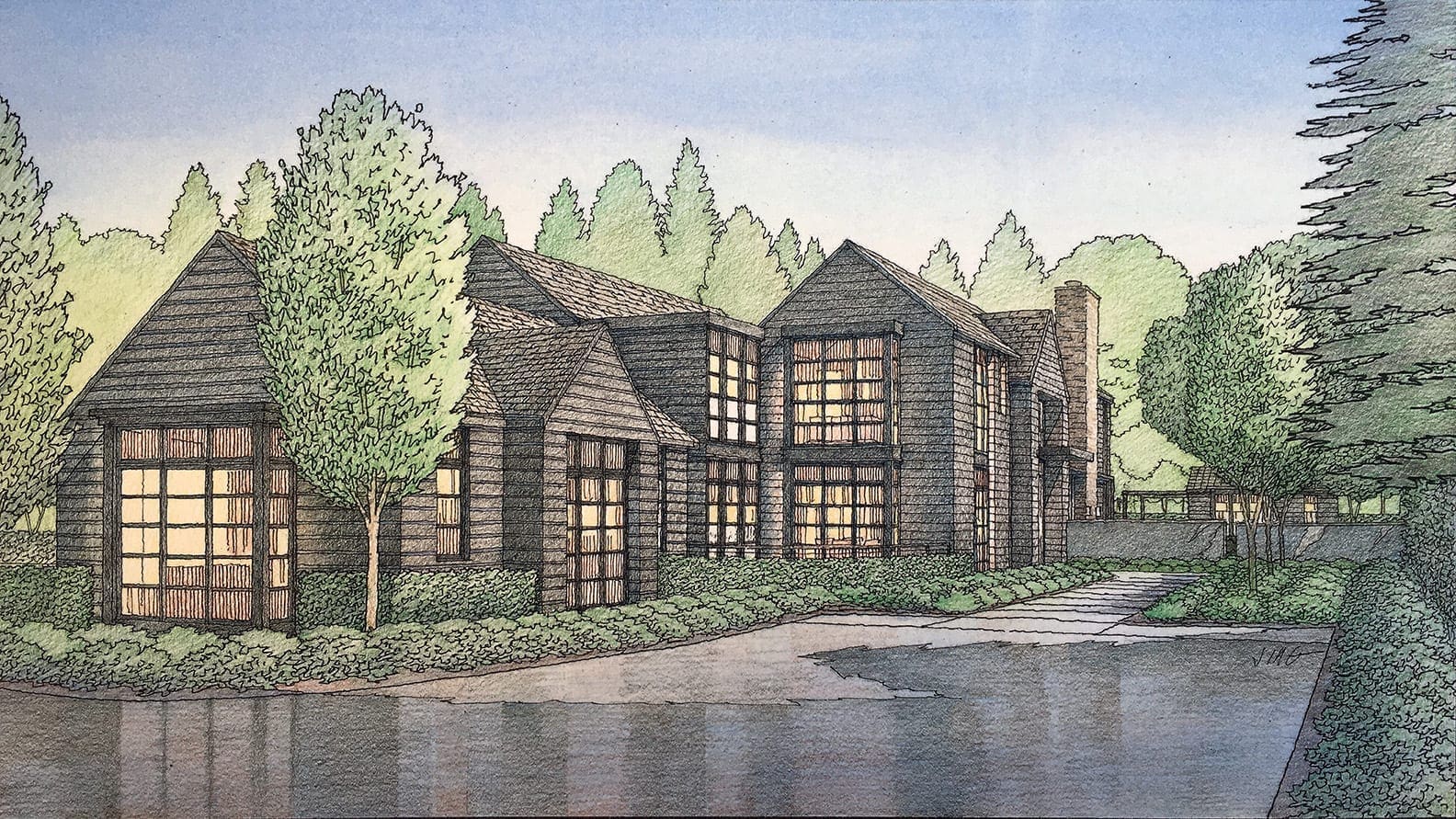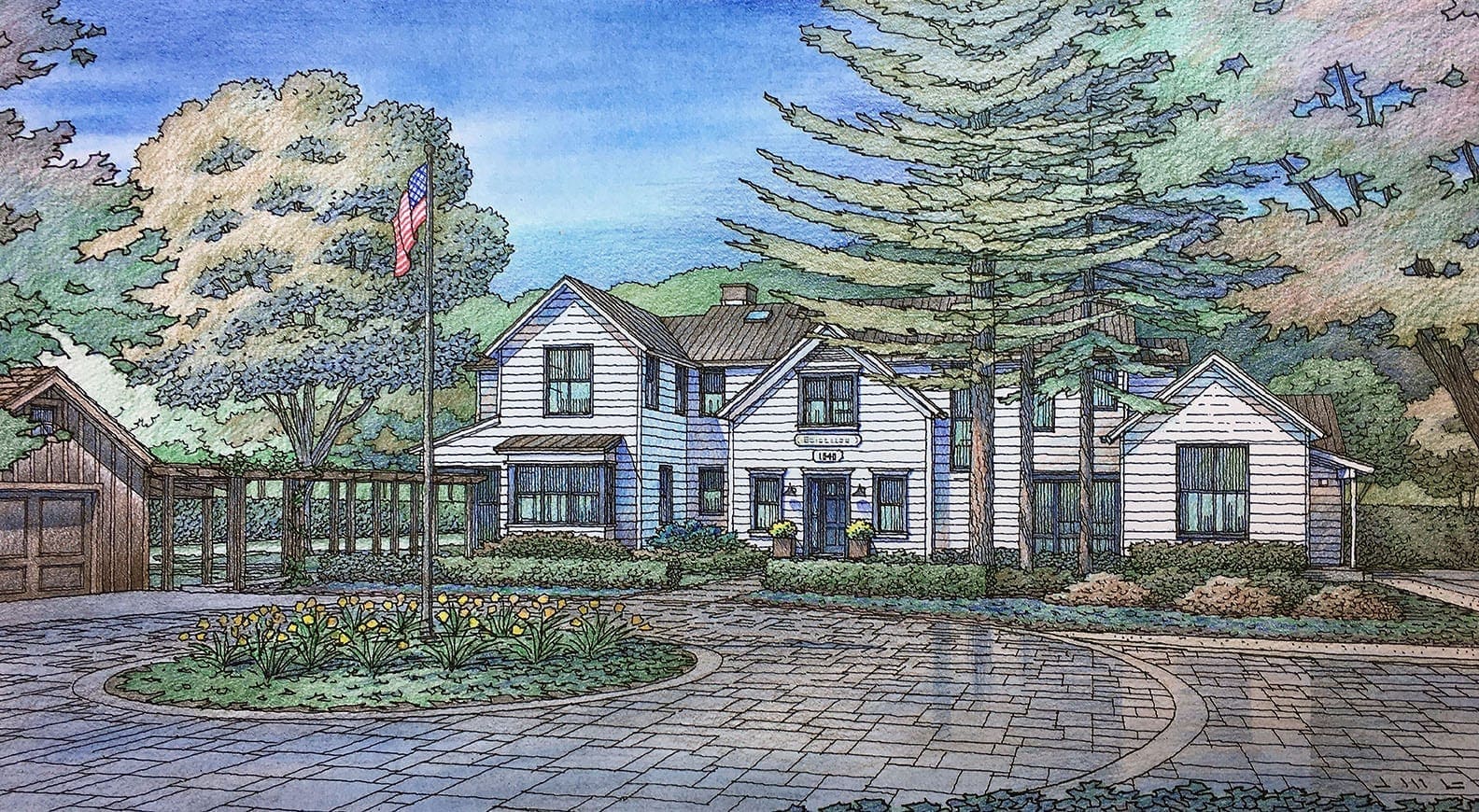There’s nothing like a hand-drawn color illustration to describe your project and get the approvals you need ! Here are some of the renderings I have done recently for residential projects in Atherton, Woodside, and Los Altos Hills, CA…..Designed by Pacific Peninsula Architecture of Menlo Park, CA, each of these projects are in the development or construction phase….I am commissioned by the architect to create this artwork to show the City or Town what materials and colors are to be used in the final design….They can therefore review and comment on the design and the selection of materials if they choose to do so….I can work in several different capacities when producing these renderings….If necessary, I can generate the 3D perspective model which is developed in order to get this view of the proposed building….Once the architect gives me the design drawings–plans and elevations–I input that data into a Sketchup model, from which the perspective angle can be viewed….If the architect already has a 3D model of the home, I can start from that point, and don’t need to generate my own model….Usually these homesites have existing trees which will remain, so one of my tasks is to show these trees accurately with respect to the new structure….Google Earth, an illustrated site plan, or a site visit are the best ways to gather info on the existing trees….Then it’s part of my job to show the trees type, location, and character truthfully and accurately in order to demonstrate that the developer is mindful and responsible with regard to the existing trees and landscape….Aside from the fact that many of these cities and towns on the peninsula south of San Francisco actually require a color rendition of the proposed home design as part of a submittal, there is really no better way to portray the architect’s design….I have created a great many of these illustrations over the years for the communities of Atherton, Woodside, Los Altos, Portola Valley, Menlo Park, Saratoga, Los Gatos, and Los Altos Hills….


Recent Comments