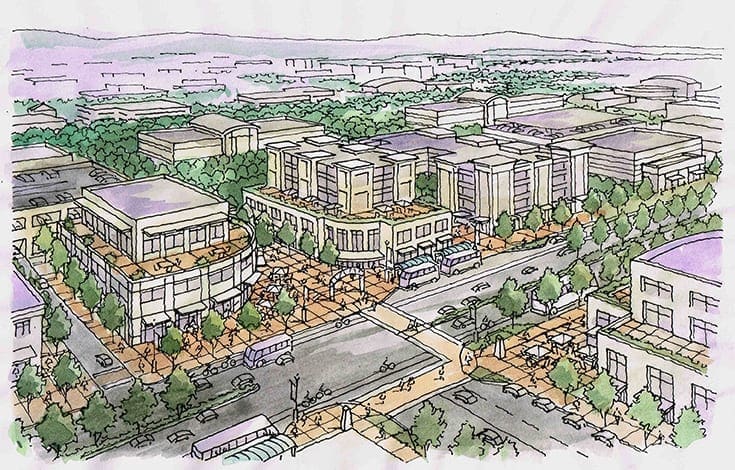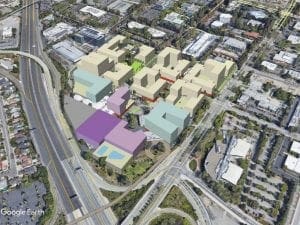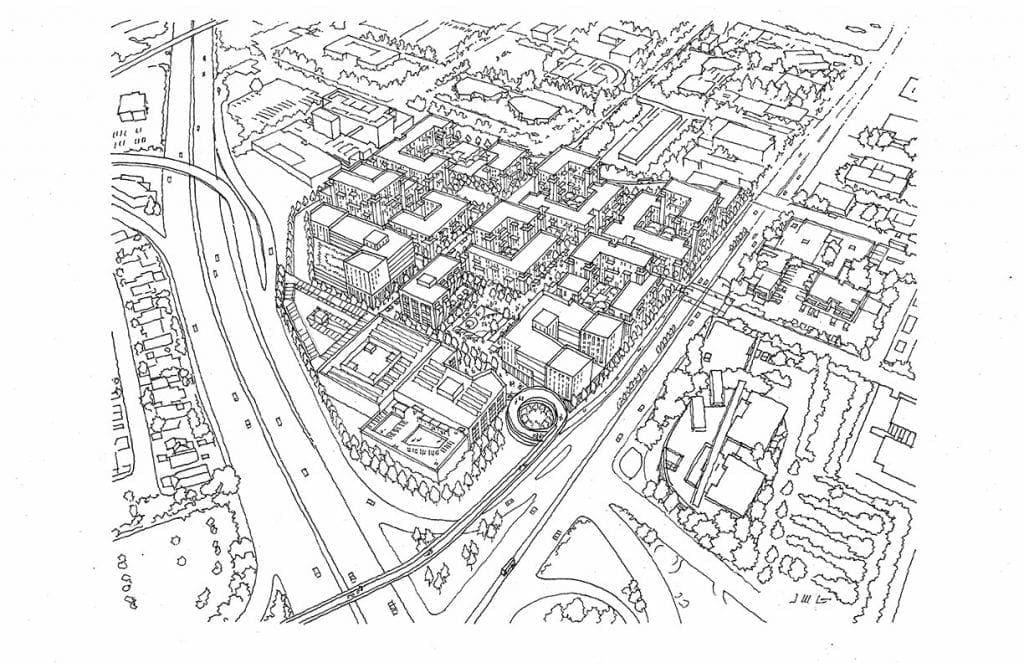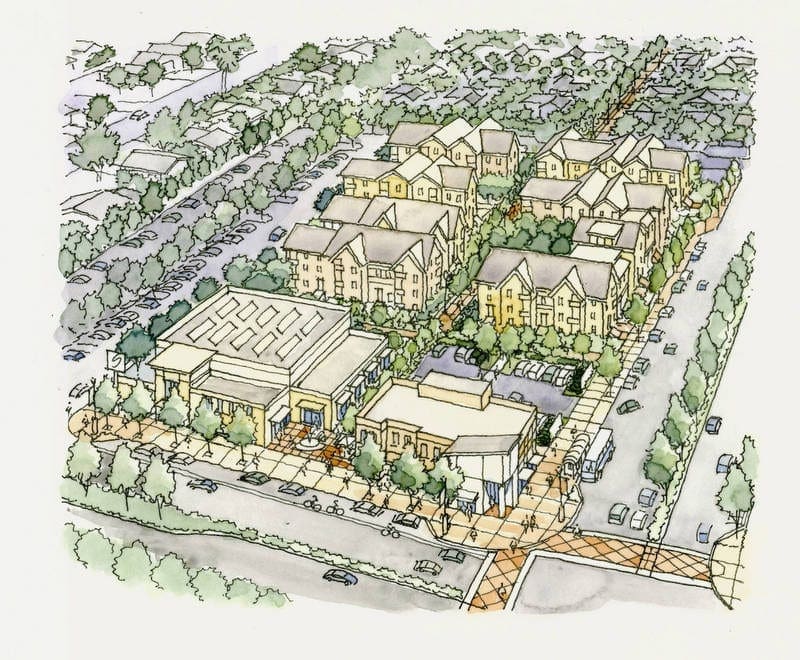 I am currently working on a master planning project for the city of Mountain View, California. My job will be to create an aerial perspective in color that will show the architect’s concept for a large, multi-block area for this community which is located in the Silicon Valley, about 45 miles south of San Francisco on the Peninsula. My client is Raimi + Associates, an architectural firm located in Berkeley, and they, in turn, are working with the City of Mountain View to envision the future development of this downtown area. Plans include a hotel, public square, several office buildings, a fitness center, movie theater, and a large amount of multi-story residential buildings. Over the years, Jeffrey has done many illustrations like this one, showing what future development will look like when it’s ultimately constructed. The illustrations, which are either watercolor or color pencil, are used to inform the public in a manner that is easily understood. The renderings Jeffrey does serve the purpose of engaging the public in a dialogue with the presenters regarding the project. There is often debate and lively discussion at these meetings, but nevertheless their role is a matter of disclosure and transparency regarding the planning ideas that are currently being considered for the city’s future. In the beginning of Jeffrey’s work, he is given a CAD perspective with minimal detail, but correct in scale. This serves as an underlay for a more detailed layout which Jeffrey generates, showing windows, trees, people, cars, buses, streetlights, crosswalks, etc.–all the elements that lend a sense of reality to the project (example included here). Then Jeffrey traces this layout on vellum, with freehand linework, in black and white, and sends to the architect for approval. With their approval, Jeffrey then adds color to the drawing, creating the finished artwork that will be used for presentation. Since this project is in process, I have included a color image of a similar project, since the black and white rendering has not yet been completed in watercolor.
I am currently working on a master planning project for the city of Mountain View, California. My job will be to create an aerial perspective in color that will show the architect’s concept for a large, multi-block area for this community which is located in the Silicon Valley, about 45 miles south of San Francisco on the Peninsula. My client is Raimi + Associates, an architectural firm located in Berkeley, and they, in turn, are working with the City of Mountain View to envision the future development of this downtown area. Plans include a hotel, public square, several office buildings, a fitness center, movie theater, and a large amount of multi-story residential buildings. Over the years, Jeffrey has done many illustrations like this one, showing what future development will look like when it’s ultimately constructed. The illustrations, which are either watercolor or color pencil, are used to inform the public in a manner that is easily understood. The renderings Jeffrey does serve the purpose of engaging the public in a dialogue with the presenters regarding the project. There is often debate and lively discussion at these meetings, but nevertheless their role is a matter of disclosure and transparency regarding the planning ideas that are currently being considered for the city’s future. In the beginning of Jeffrey’s work, he is given a CAD perspective with minimal detail, but correct in scale. This serves as an underlay for a more detailed layout which Jeffrey generates, showing windows, trees, people, cars, buses, streetlights, crosswalks, etc.–all the elements that lend a sense of reality to the project (example included here). Then Jeffrey traces this layout on vellum, with freehand linework, in black and white, and sends to the architect for approval. With their approval, Jeffrey then adds color to the drawing, creating the finished artwork that will be used for presentation. Since this project is in process, I have included a color image of a similar project, since the black and white rendering has not yet been completed in watercolor.


Recent Comments