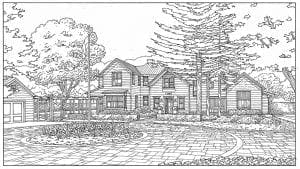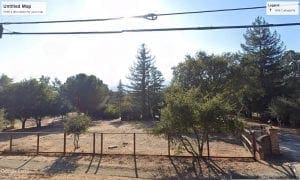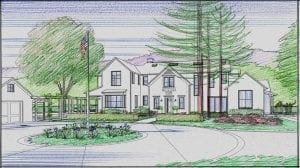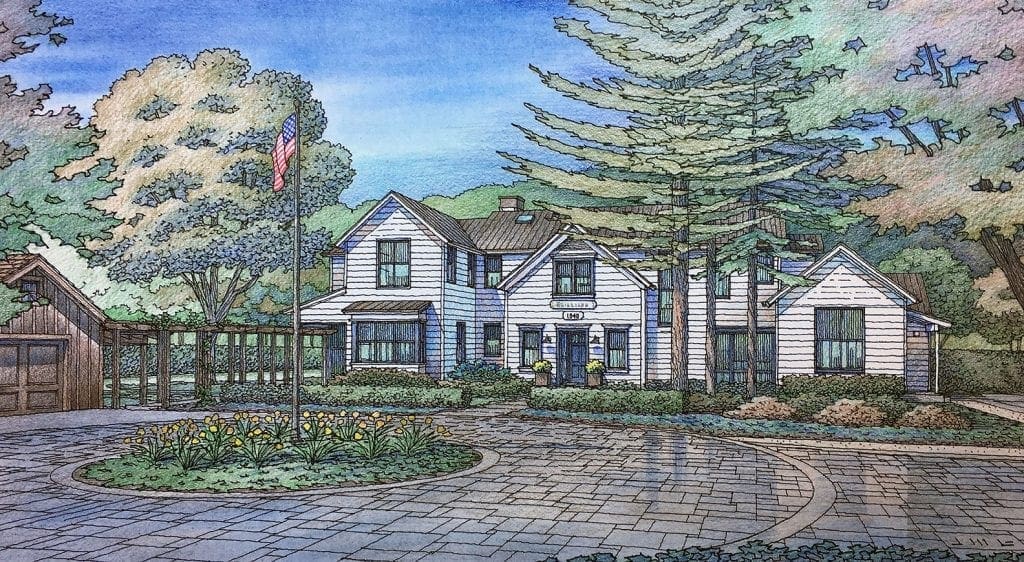This residence is being proposed for the community of Woodside, California. The precise location has to be confidential, but it’s going to be a wonderful addition to the area, which is known for its love of horses, ranches, and beautiful properties. Designed by Pacific Peninsula Architecture of Menlo Park, California, the residence has a classic farmhouse vibe–almost historic or preservation-oriented in its attitude. It is of course new construction but the design reaches out to traditional structures built years ago in the area, bridging the gap between the existing and the newly-constructed. Mainly composed of siding and trim, all is painted white, with window trim and doors of a rich dark blue-gray as minimal accent to the white. The detached garage is a departure from that scheme–but again reaching out to traditional building in the area with its weathered, natural wood–as if it is a barn which has been there for years. Landscaping plans are being developed by Thomas Klope, with layered planting, interlocking pavers, and maintaining many large existing trees on the site. The redwoods in front of the house in this view are all existing and will remain. As an architectural illustrator, I have been working with Pacific Peninsula for about 25 years. Their designs are always thoughtful and responsive to the clients wishes, when required, as not all of PPA’s projects involve a specific client. A certain amount of their residential work is speculative, meaning that it is built to be sold in the open market, without a specific client in mind. To an architect, those are two very different mindsets-but PPA is adept at both approaches and that’s one of many reasons they have been so successful over the years. As for me, I am hoping we continue this good relationship, and I look forward to many more projects together in the years to come !



Recent Comments