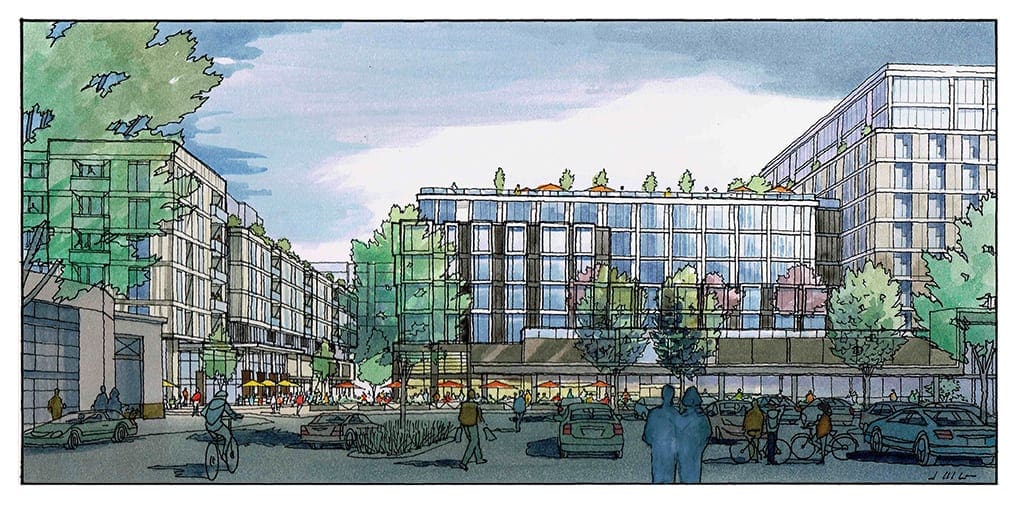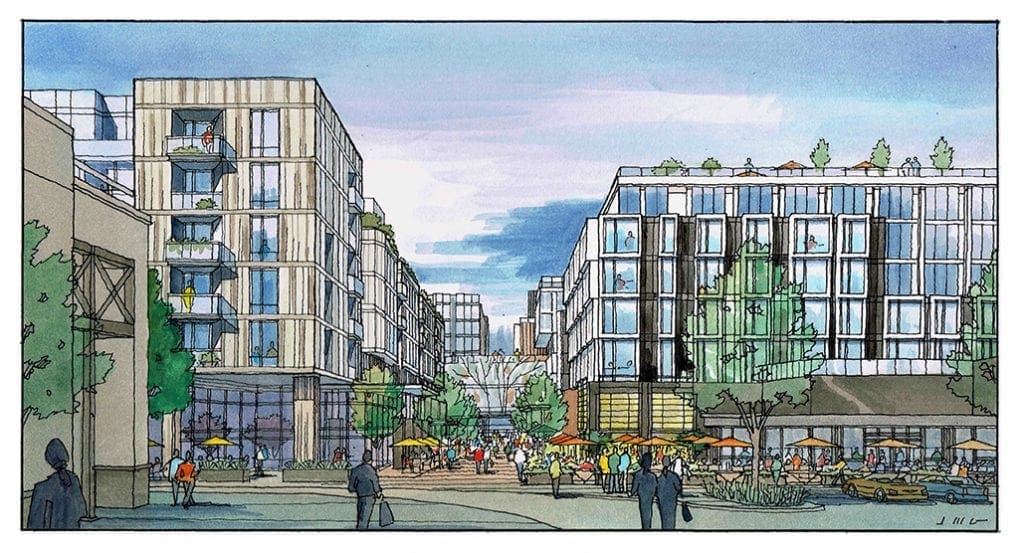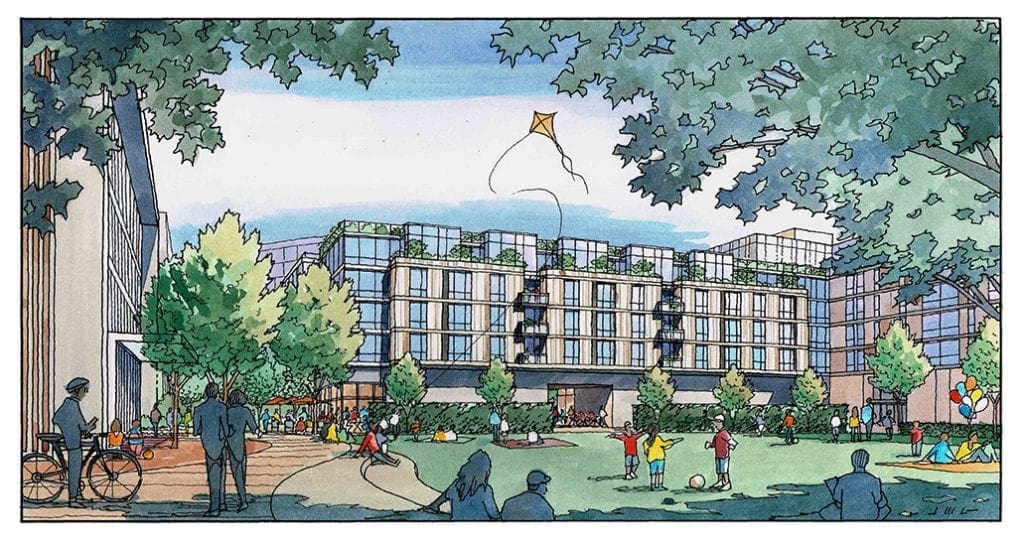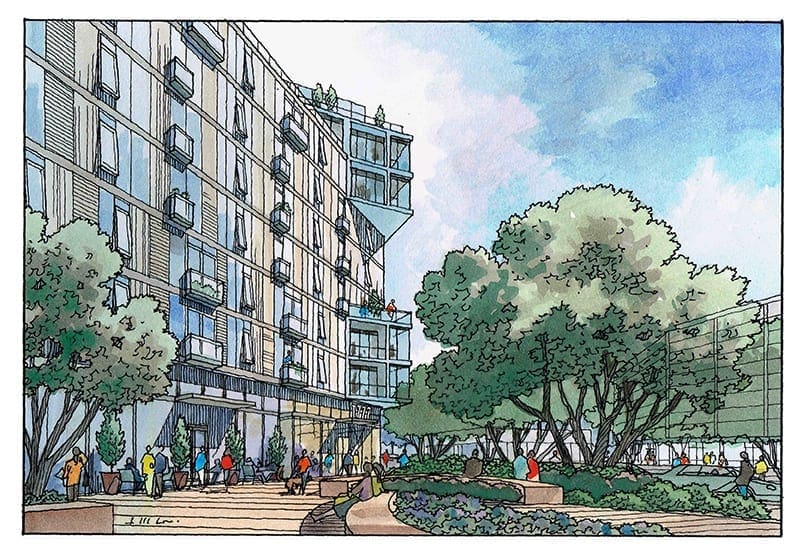Here are four watercolor illustrations I did late 2020 for an aging retail center called El Paseo de Saratoga. Bounded by Quito Road, Saratoga Avenue, W. Campbell Avenue, & Prospect Road, this shopping center would experience a major revitalization with these plans. The Architect for the retail element of this project is Kenneth Rodrigues + Partners of Mountain View, California. and he partnered with KTGY Architects of Oakland, California for the design of the office and residential floors above the retail. The perspective views we chose showed the overall project from some key locations–attempting to describe the architectural character that KTGY had in mind for the project. The first view shown here looks at the project from the existing parking area. The idea is to create a living community with full services right there, making day to day life more convenient and less dependent on transportation. Much of the space above the retail is offices, so within this development, you would have a school, restaurants and shops, offices, and residences. We showed not only general massing of the floors above the retail, but even more detail than the previous round of illustrations showed, since more design work had been done at this point. The second view shown here is closer in to the retail corridor, with the Whittle School and bridge shown beyond. As an artist I have tried to use lighting techniques to emphasize the parts of the rendering that I want the viewer to see. These are still preliminary designs, and it’s important to keep the “preliminary feel” in the illustrations. My approach is to show just enough detail that one can understand the scale and character of the building’s design, without going into extraneous detail, which serves only to distract the viewer with issues that can be decided later in the process, when the big picture has been established.
The Architect for the retail element of this project is Kenneth Rodrigues + Partners of Mountain View, California. and he partnered with KTGY Architects of Oakland, California for the design of the office and residential floors above the retail. The perspective views we chose showed the overall project from some key locations–attempting to describe the architectural character that KTGY had in mind for the project. The first view shown here looks at the project from the existing parking area. The idea is to create a living community with full services right there, making day to day life more convenient and less dependent on transportation. Much of the space above the retail is offices, so within this development, you would have a school, restaurants and shops, offices, and residences. We showed not only general massing of the floors above the retail, but even more detail than the previous round of illustrations showed, since more design work had been done at this point. The second view shown here is closer in to the retail corridor, with the Whittle School and bridge shown beyond. As an artist I have tried to use lighting techniques to emphasize the parts of the rendering that I want the viewer to see. These are still preliminary designs, and it’s important to keep the “preliminary feel” in the illustrations. My approach is to show just enough detail that one can understand the scale and character of the building’s design, without going into extraneous detail, which serves only to distract the viewer with issues that can be decided later in the process, when the big picture has been established.


Recent Comments