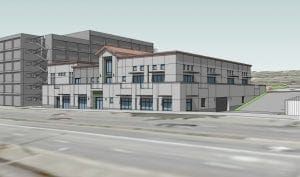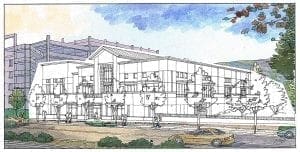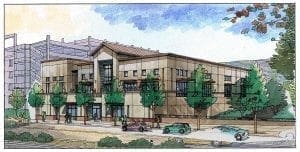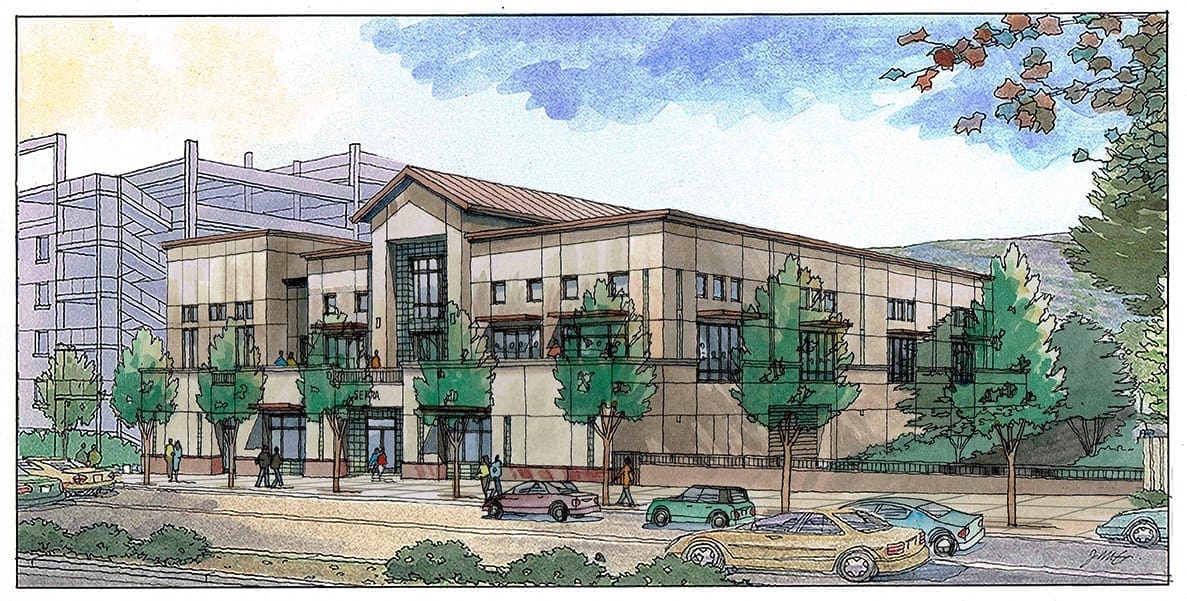Here is a project for which I have done quite a bit of drawing over the past few years. It’s a large facility and event center for Duggan’s Serra Mortuary located in Daly City, California. They are considering a major renovation and enlargement of their existing facility, and they have commissioned Van Meter Williams Pollack of San Francisco as their architect. VMWP is a long-time client of mine for my illustration business, and as the design has developed over the recent years, I have been asked to portray the most current design in perspective to the client and the surrounding neighborhood. As an illustrator, when the architectural design changes, but all things around it remain the same, it makes sense to keep the background and context of the rendering, and simply draw a new building, and use PhotoShop to paste it into the previous image.  So when the architect gives me a new CAD perspective plot of the current building design, I start by adding an overlay of people, cars, and landscape in and around the building. Then a black and white tracing of the building and entourage.
So when the architect gives me a new CAD perspective plot of the current building design, I start by adding an overlay of people, cars, and landscape in and around the building. Then a black and white tracing of the building and entourage.  Once approved, I paste that black and white version of the building over and into the existing color rendering. I apply color to the black and white building–in this case in watercolor. Then I scan the color rendering of the building and “cut and paste” it into the old rendering.
Once approved, I paste that black and white version of the building over and into the existing color rendering. I apply color to the black and white building–in this case in watercolor. Then I scan the color rendering of the building and “cut and paste” it into the old rendering.  This takes some basic PhotoShop skills and some patience-but it saves us from having to recreate an entire rendering when it’s not entirely necessary, and it saves the client money over the redraw alternative. As an artist the fun part of this exercise is twofold: 1) Rendering the building through the entire color phase without the benefit of its adjoining context, and 2) Utilizing your digital skills in the blend of the two disparate images.
This takes some basic PhotoShop skills and some patience-but it saves us from having to recreate an entire rendering when it’s not entirely necessary, and it saves the client money over the redraw alternative. As an artist the fun part of this exercise is twofold: 1) Rendering the building through the entire color phase without the benefit of its adjoining context, and 2) Utilizing your digital skills in the blend of the two disparate images. 
Recent Comments