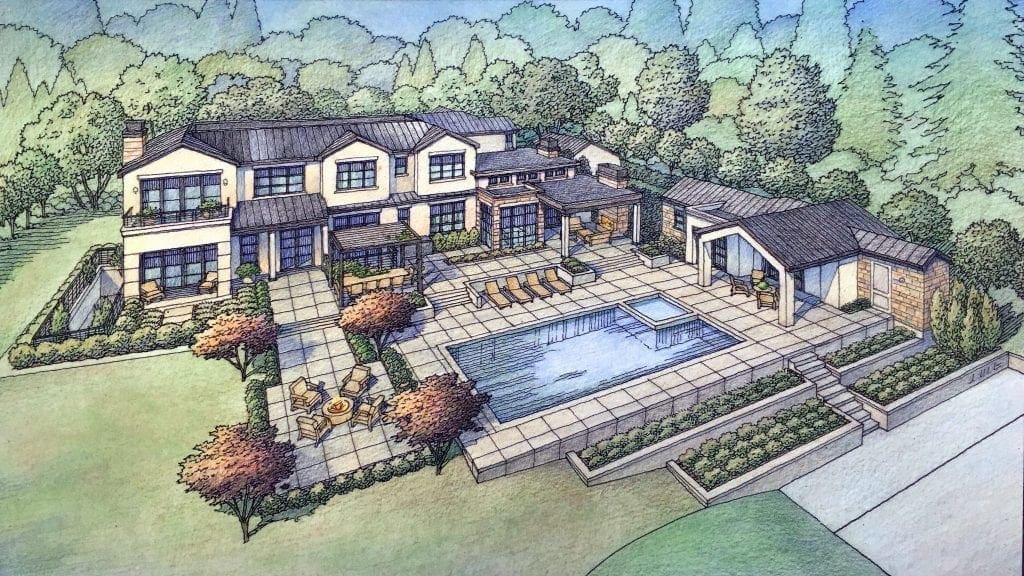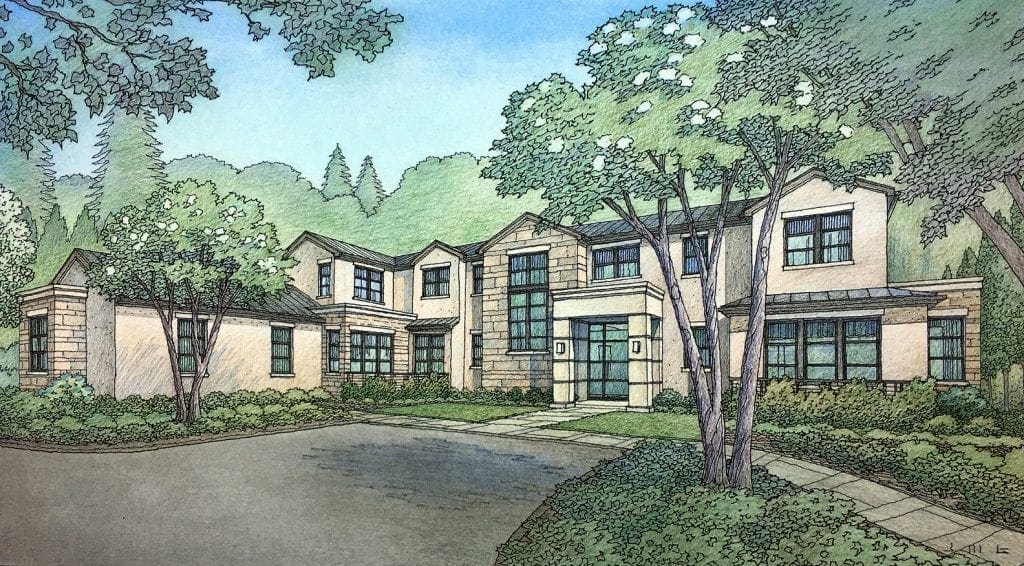This architectural illustration is one that I finished earlier this year for a San Francisco Bay Area architectural firm. Pacific Peninsula Architecture of Menlo Park, California creates designs for both client-driven residential projects as well as speculative home ventures, mostly in Northern California.  This one had a client for whom it was designed, taking into account their particular needs and desires. Located in Los Altos Hills, California, this is a very large residence including a large subterranean level to increase indoor space while remaining in compliance with site setbacks required by local ordinances. The renderings for this project and others like it are created in the color pencil technique and are fairly large. Typically each illustration is 12 inches by 22 inches on illustration board. I draw a black and white line drawing of this view first, then print it onto a vellum, which is then dry mounted onto illustration board. Then color media is applied slowly-starting with chalk pastel, then color pencil over that. If there are any pure whites within the drawing, then those areas are simply uncolored areas. The darker areas of the rendering are built up with successive layers of color pencil, sometimes using multiple color pencils within the same area in order to achieve the right color and character for the material you are trying to show. This particular design was mostly cement plaster with some ledgestone accents, a zinc metal roof with minor built-up flat roof areas and few precast lintels and sills. My tendency is to keep all colors in a somewhat neutral range due to the neutral color scheme dictated by the design. So, the greens in the landscaping, the trees, even the water in the pool and the colors of the sky are not brightly colored-instead more muted tones to complement and support the main subject-the architecture.
This one had a client for whom it was designed, taking into account their particular needs and desires. Located in Los Altos Hills, California, this is a very large residence including a large subterranean level to increase indoor space while remaining in compliance with site setbacks required by local ordinances. The renderings for this project and others like it are created in the color pencil technique and are fairly large. Typically each illustration is 12 inches by 22 inches on illustration board. I draw a black and white line drawing of this view first, then print it onto a vellum, which is then dry mounted onto illustration board. Then color media is applied slowly-starting with chalk pastel, then color pencil over that. If there are any pure whites within the drawing, then those areas are simply uncolored areas. The darker areas of the rendering are built up with successive layers of color pencil, sometimes using multiple color pencils within the same area in order to achieve the right color and character for the material you are trying to show. This particular design was mostly cement plaster with some ledgestone accents, a zinc metal roof with minor built-up flat roof areas and few precast lintels and sills. My tendency is to keep all colors in a somewhat neutral range due to the neutral color scheme dictated by the design. So, the greens in the landscaping, the trees, even the water in the pool and the colors of the sky are not brightly colored-instead more muted tones to complement and support the main subject-the architecture. 
Recent Comments