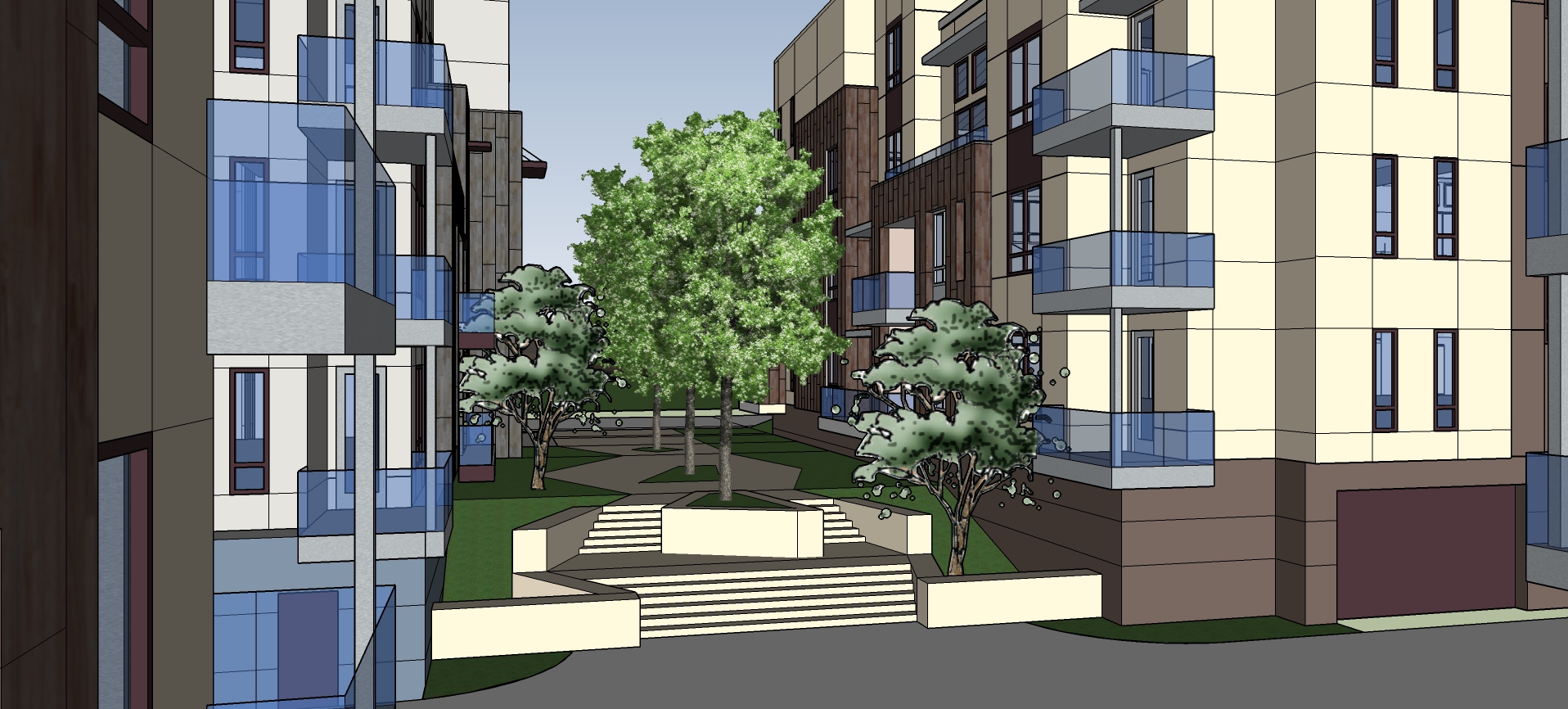This CAD model now has trees added to the Mews between the buildings of this proposed housing design….The architectural rendering below illustrates the design work of VTBS, a San Jose architectural firm. This illustration is one of many Jeffrey has done for San Francisco Bay Area architects and their many design projects. This is a digital model built by Jeffrey Michael George, Architectural Illustrator. The model is built with a CAD program called SketchUp. Jeffrey works with many San Francisco Bay Area, Sacramento, Peninsula, and South Bay architectural firms as a freelance consultant to bring their designs to life in the form of full color perspective renderings.

Recent Comments