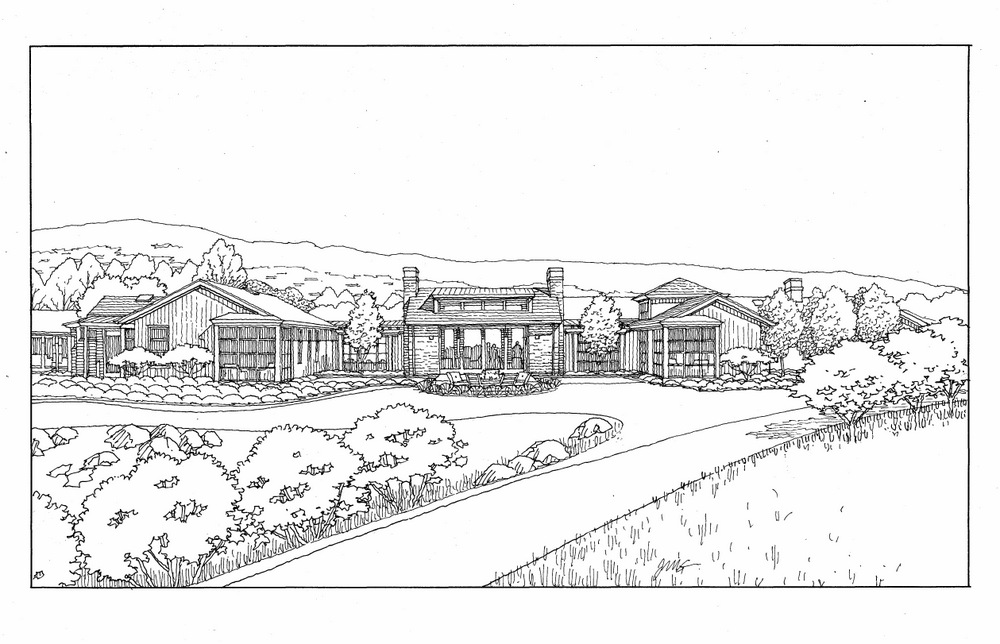Next step is this line drawing–Color will follow….The architectural rendering below illustrates the design work of Pacific Peninsula Architecture, a Menlo Park architectural firm. This illustration is one of many Jeffrey has done for San Francisco Bay Area architects and their many design projects. The model is built with a CAD program called Revit. Jeffrey works with many San Francisco Bay Area, Sacramento, Peninsula, and South Bay architectural firms as a freelance consultant to bring their designs to life in the form of full color perspective renderings.

Recent Comments