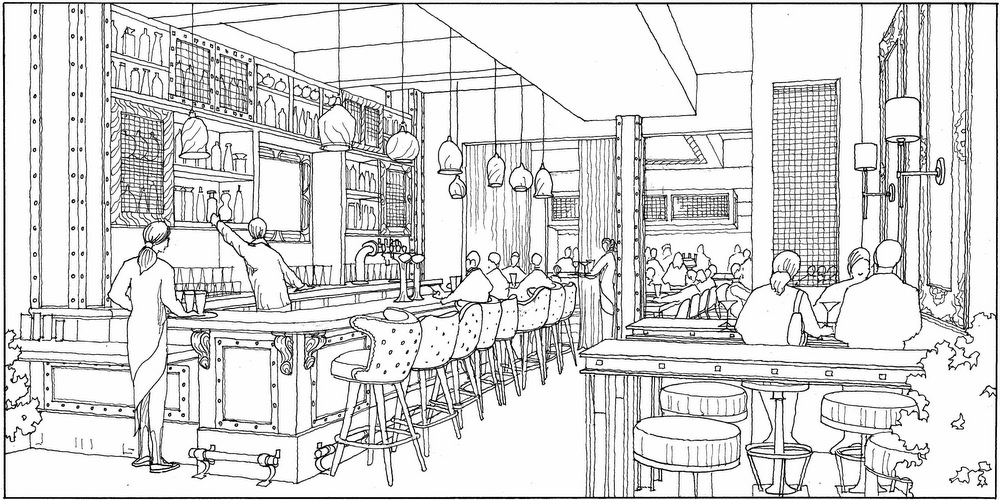Being colored in watercolor as I post this! Finished later today….This 3D visualization in perspective was commissioned by a longstanding client of Jeffrey’s illustration business. The drawing shows the architect’s proposed design for a new bar and dining facility for a neighborhood in San Francisco, California. This perspective view shows the proposed project as one would see it from outside on the main street. Jeffrey does many illustrations for a number of architectural clients in the South Bay, San Francisco, Bay Area Peninsula, and Sacramento areas of northern California.

Recent Comments