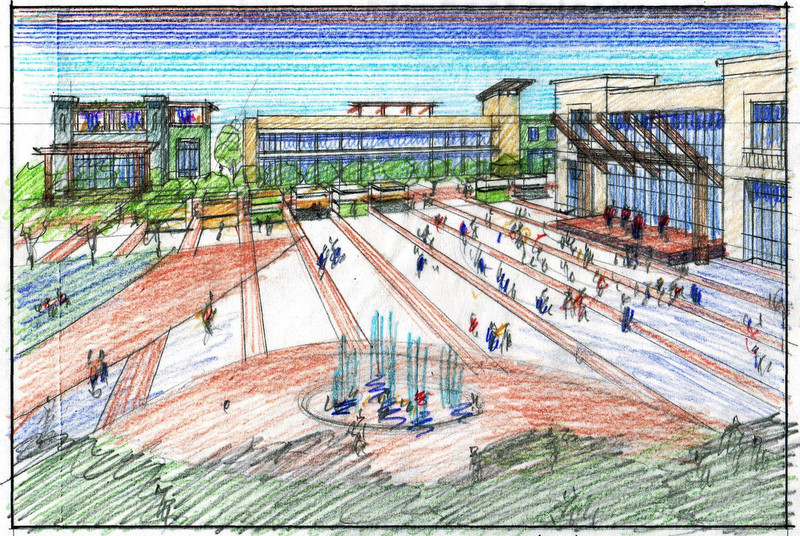The starting point for my next rendering!…. The rough layout drawing below is in pencil and color pencil by Jeffrey Michael George, architectural illustrator. This 3D visualization in perspective was commissioned by a longstanding client of Jeffrey’s illustration business. The drawing shows the architect’s proposed design for a project to be located in northern California. Jeffrey does many illustrations for a number of architectural clients in the South Bay, San Francisco, Bay Area Peninsula, and Sacramento areas of northern California.

Recent Comments