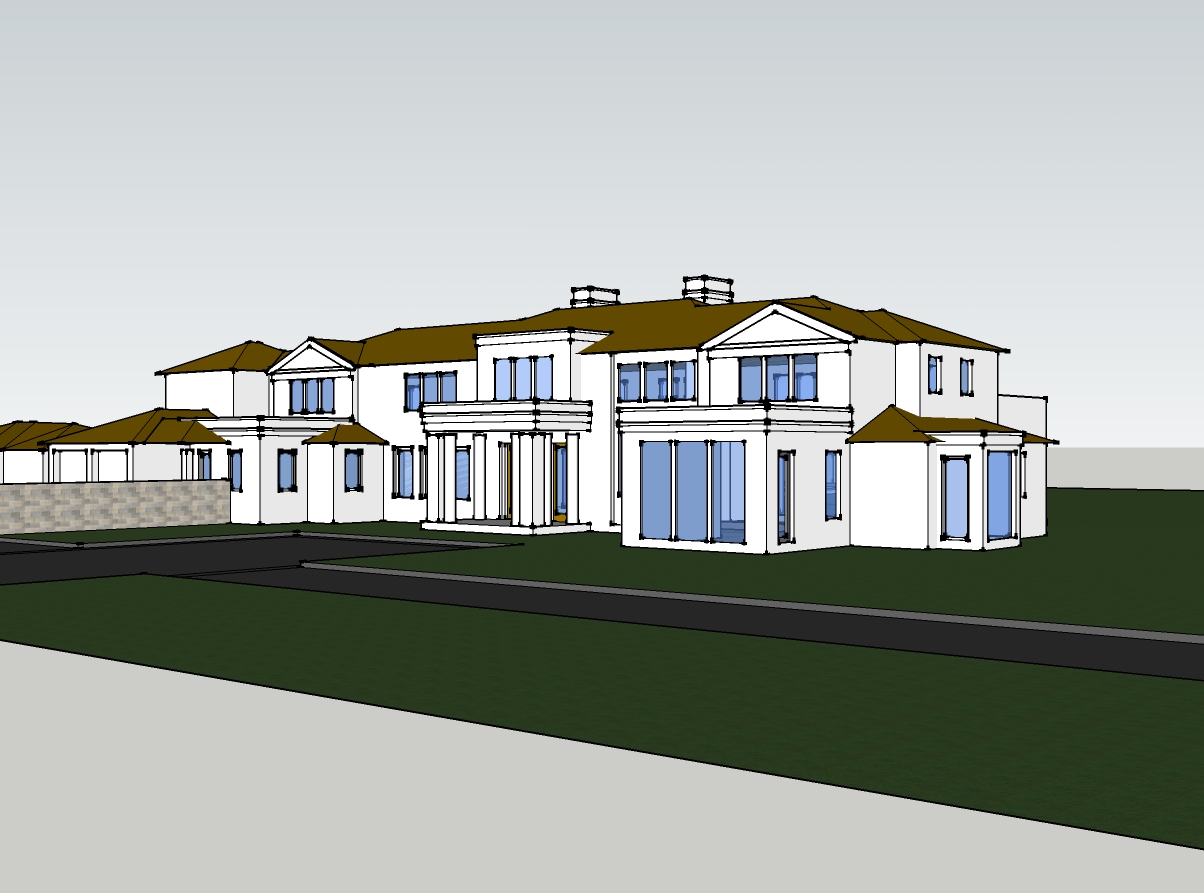I thought I would share a little bit of the process….The first step toward an architectural illustration is the construction of a computer, or CAD, model as it is called….I build these models using the architect’s plans and elevations, and computer software made for modeling, such as FormZ or Sketchup….A plot of one of these computer models is shown below….It shows the basic massing of a four-story building designed by my client–the architect….The model exists solely in the computer, is to scale, with all the correct dimensions and proportions….Once I have a model to this point, I usually print it out and begin adding detail by hand, drawing in windows, railings, joint lines, etc….Jeffrey Michael George has been providing his architectural clients with fine-quality renderings for 30 years….Most of his clients are located in the San Francisco Bay Area, including the South Bay and Silicon Valley, Sacramento, and the Sierra Foothills…..

Recent Comments