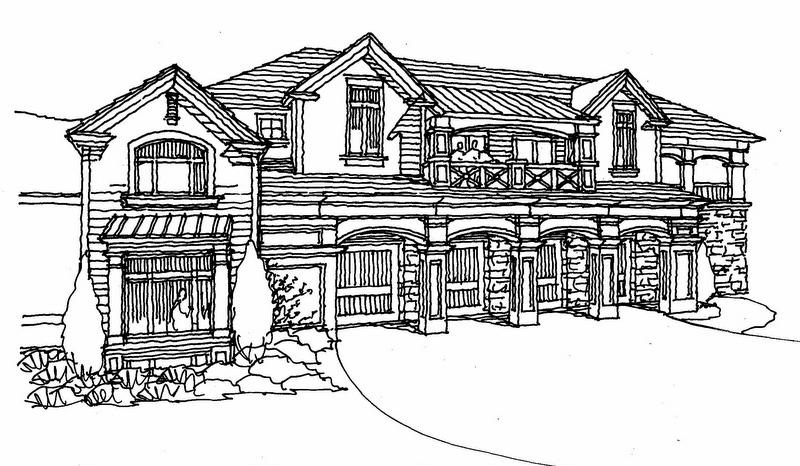This is how most of my projects start–with a quick conceptual sketch I draw to communicate to the architect what the final product will look like regarding content and composition…. The rendering below is in felt pen by Jeffrey Michael George, architectural illustrator. This 3D visualization in perspective was commissioned by the homeowner to explore the design of a room over an existing garage. The drawing shows my proposed design for a home in the greater Sacramento area. Jeffrey does many illustrations for a number of architectural clients in the South Bay, San Francisco, Bay Area Peninsula, and Sacramento areas of northern California.

Recent Comments