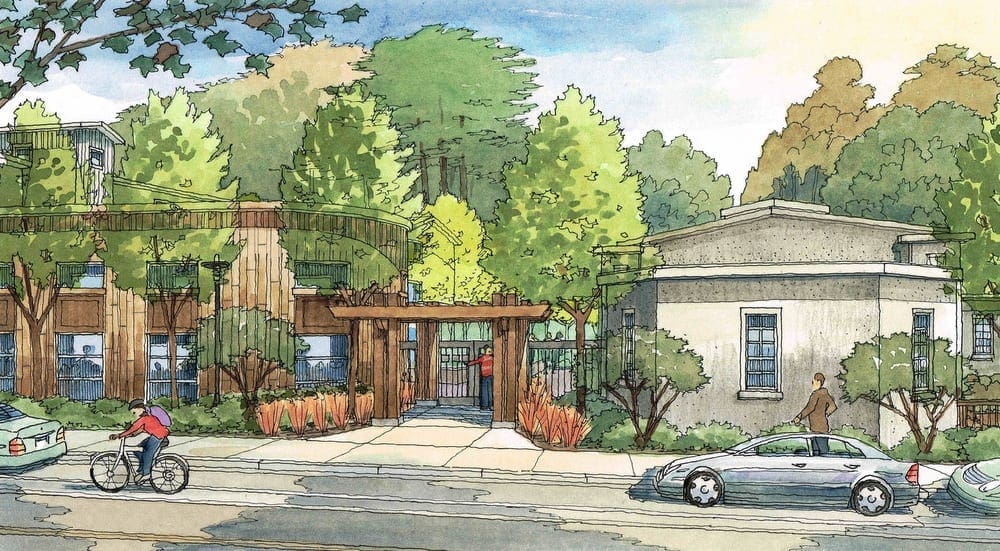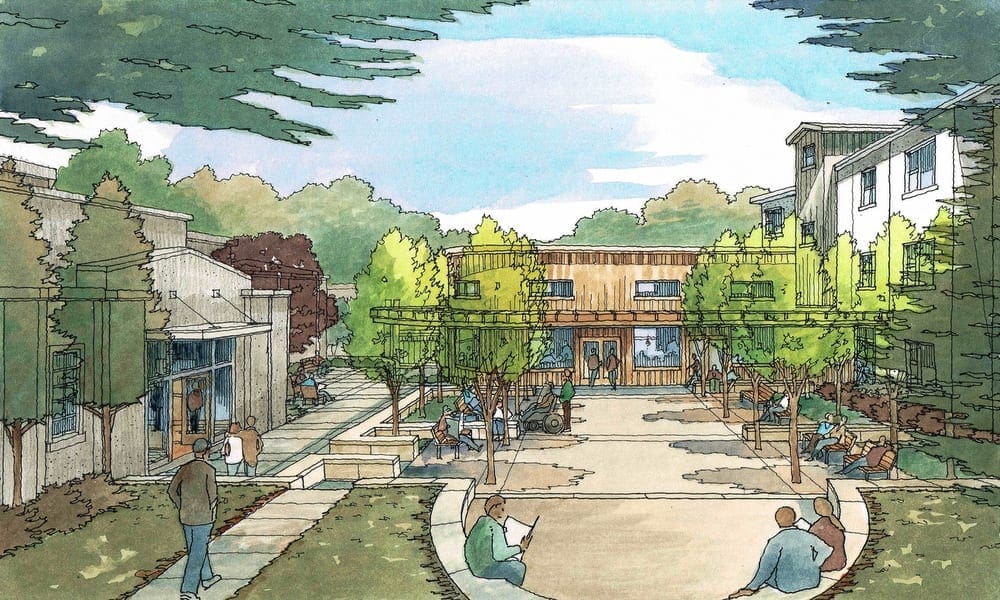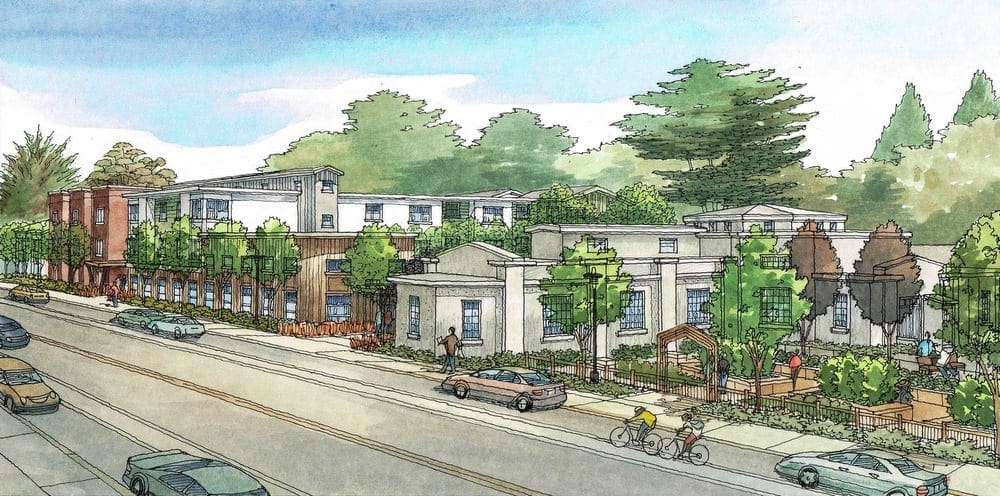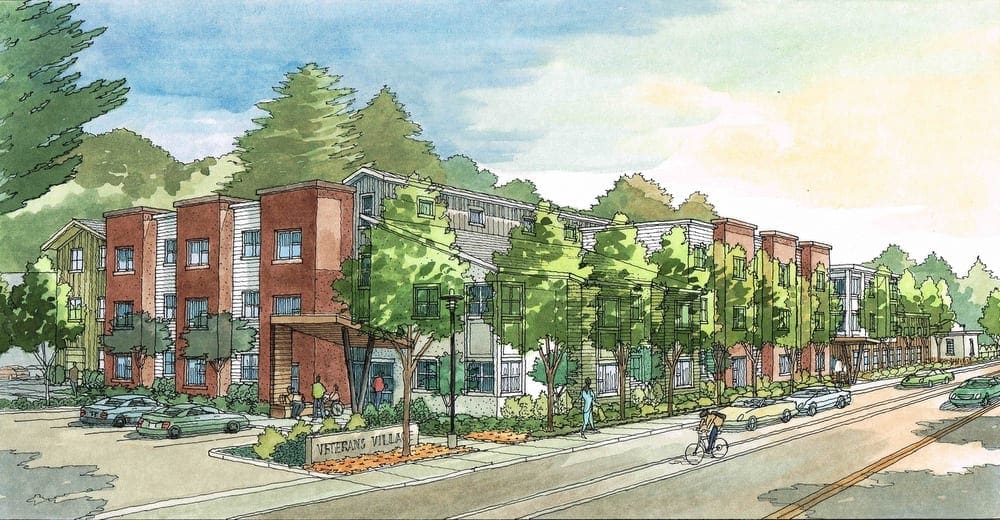These illustrations work well in describing an architect’s ideas to the public. I’ve been told many times that hand-drawn artwork is more successful engaging the public than purely digital representations. There is more of a human element to the hand-drawn artwork than can be achieved with digital 3D modelling and rendering. Today I am featuring four color illustrations I did in 2016, before the project was built. Opened in August of 2019, this is Veterans Village located along Mission Road in Colma, California, which is just south of San Francisco. It’s a veterans facility that has 65 units of housing for vets in their 30’s to 60’s, many of which are transitioning from homelessness. My client was Van Meter Williams Pollack of San Francisco, who designed the entire project back in 2016, and, in turn, their client was Mercy Housing California. The first rendering shows the main entrance to the facility on Mission Road between Cypress Lawn and Holy Cross cemeteries. The gray building on the right in this view is existing and will be renovated and reused. The fun part is showing the people in the renderings–like the shadows of the people inside the building on the left. The second view is of the courtyard looking back at the same two buildings but from the rear of the courtyard–which is what the entrance in the first rendering leads to. This courtyard view shows an enclosed area outside where vets can gather, or just enjoy some quiet time in a safe environment. The third view is what you would see along Mission Road as you approach the facility. This gives the audience an idea of what they will see from this perspective once the project is constructed. There are three buildings overall–one existing, and two new buildings. The fourth and final view shows the housing element of the new facility, which sits along Mission Road, and has parking and its own entrance on the far end, away from the main entry shown earlier.
Opened in August of 2019, this is Veterans Village located along Mission Road in Colma, California, which is just south of San Francisco. It’s a veterans facility that has 65 units of housing for vets in their 30’s to 60’s, many of which are transitioning from homelessness. My client was Van Meter Williams Pollack of San Francisco, who designed the entire project back in 2016, and, in turn, their client was Mercy Housing California. The first rendering shows the main entrance to the facility on Mission Road between Cypress Lawn and Holy Cross cemeteries. The gray building on the right in this view is existing and will be renovated and reused. The fun part is showing the people in the renderings–like the shadows of the people inside the building on the left. The second view is of the courtyard looking back at the same two buildings but from the rear of the courtyard–which is what the entrance in the first rendering leads to. This courtyard view shows an enclosed area outside where vets can gather, or just enjoy some quiet time in a safe environment. The third view is what you would see along Mission Road as you approach the facility. This gives the audience an idea of what they will see from this perspective once the project is constructed. There are three buildings overall–one existing, and two new buildings. The fourth and final view shows the housing element of the new facility, which sits along Mission Road, and has parking and its own entrance on the far end, away from the main entry shown earlier. 


Recent Comments