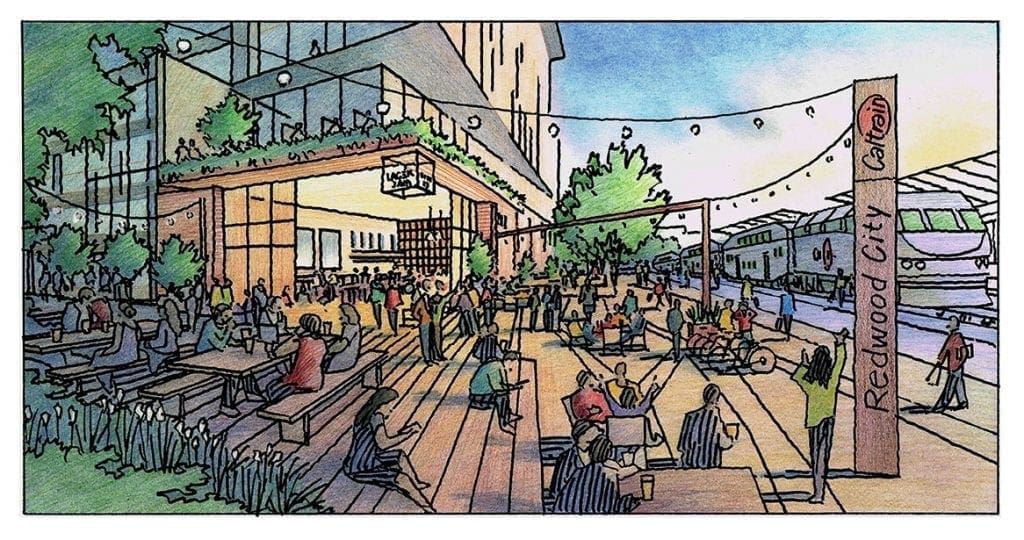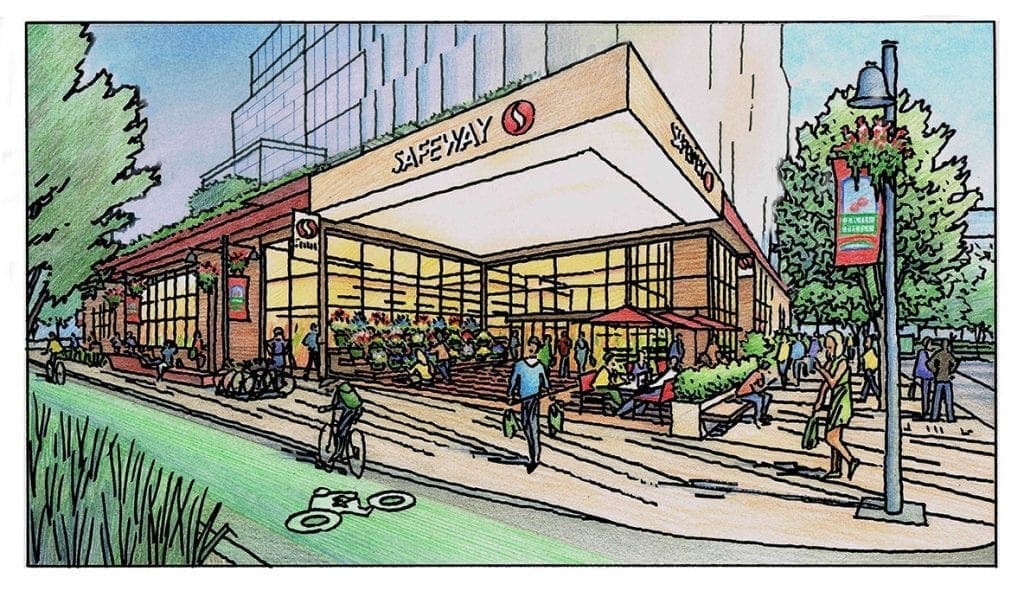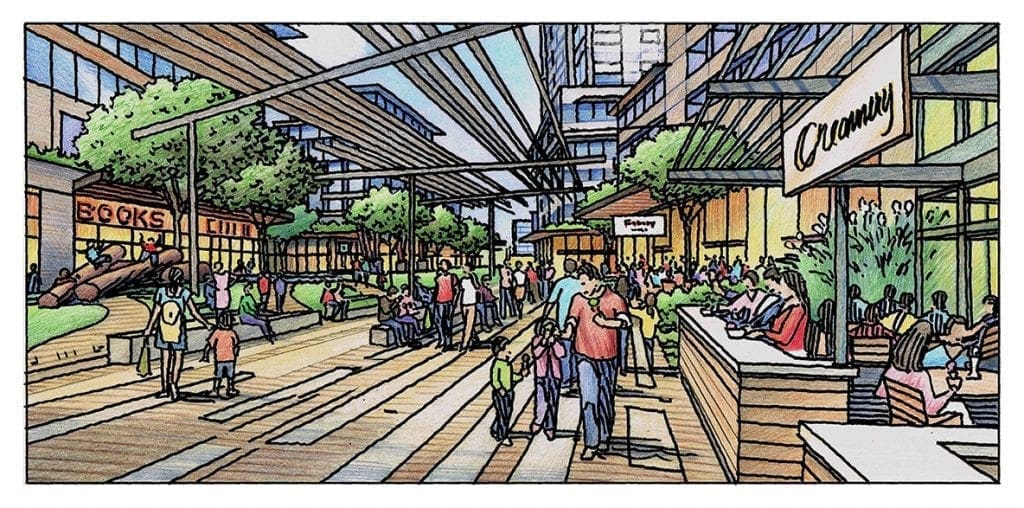The feature of this blog is the color illustrations shown below, which are three renderings I did earlier this year for a development proposal to be located in downtown Redwood City, California. The development firm, Lowe Real Estate, found me on the internet. They saw some of my illustration work that I posted of a similar project, and gave me a call to discuss.  Lowe is headquartered in Los Angeles and has several offices within California. I worked with Jesse Tejeda from Lowe’s Oakland location. The project was what I would call urban renewal. Taking a large block or two in downtown Redwood City and completely starting over-creating a mixed use development that would have elements of residential, office, retail, commercial, and public space. Jesse’s team had been putting together their ideas, which were at the stage of building massing, location, and financing numbers.
Lowe is headquartered in Los Angeles and has several offices within California. I worked with Jesse Tejeda from Lowe’s Oakland location. The project was what I would call urban renewal. Taking a large block or two in downtown Redwood City and completely starting over-creating a mixed use development that would have elements of residential, office, retail, commercial, and public space. Jesse’s team had been putting together their ideas, which were at the stage of building massing, location, and financing numbers.  Any presentation possibilities were strictly digital and mostly culled from stock images put together to roughly describe the scope and character of the project. Jesse and Lowe decided that they needed to communicate to their audience in a more personal way-with some hand-drawn illustrations that would more effectively describe their ideas. They had three subjects in mind to illustrate, a pedestrian-friendly and entertainment-oriented CalTrain station, a Safeway superstore below their office building, and a retail-oriented walking street for shoppers and pedestrians. I was given a rough perspective background and lots of photo images to serve as the starting point for each of the three views. I employed a drawing technique that works well for projects that are in the idea stage. As you can see I draw with a very bold freehand pen line work, and then color over the top of that. The rough character of this type of illustration has a way of communicating the “in process” stage of the project-as if to say “This is kind of what we’re thinking-nothing’s settled yet”….Here’s the Train Station, here’s the Safeway, and here’s the Walking Street….
Any presentation possibilities were strictly digital and mostly culled from stock images put together to roughly describe the scope and character of the project. Jesse and Lowe decided that they needed to communicate to their audience in a more personal way-with some hand-drawn illustrations that would more effectively describe their ideas. They had three subjects in mind to illustrate, a pedestrian-friendly and entertainment-oriented CalTrain station, a Safeway superstore below their office building, and a retail-oriented walking street for shoppers and pedestrians. I was given a rough perspective background and lots of photo images to serve as the starting point for each of the three views. I employed a drawing technique that works well for projects that are in the idea stage. As you can see I draw with a very bold freehand pen line work, and then color over the top of that. The rough character of this type of illustration has a way of communicating the “in process” stage of the project-as if to say “This is kind of what we’re thinking-nothing’s settled yet”….Here’s the Train Station, here’s the Safeway, and here’s the Walking Street….
Recent Comments