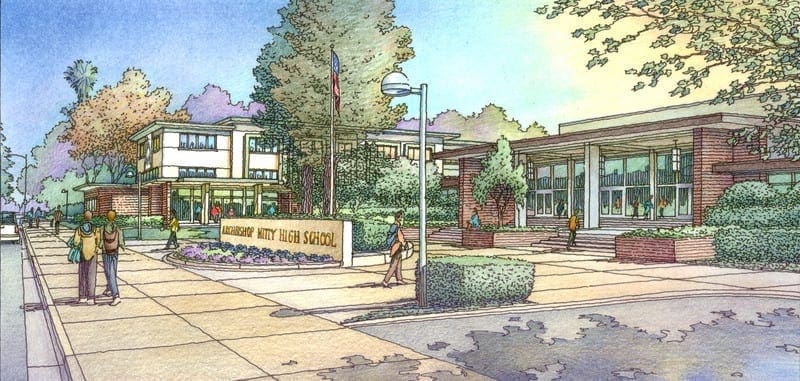The full color rendering below is in the color pencil technique by Jeffrey Michael George, architectural illustrator. This rendering was commissioned by the San Jose architectural firm of Steinberg Architects, a long-time client of Jeffrey’s. The drawing illustrates Steinberg’s proposed design for a three-story Science and Learning Resource Center building (on left in the drawing), planned for Archbishop Mitty High School in San Jose, California. The perspective view, which in this case, was supplied as a CAD plot by the architect to the illustrator as the starting point for the rendering. The building shown on the right is the existing context of the Main Entry to the Campus from Mitty Way. Jeffrey does many illustrations for a number of architectural clients in the South Bay, San Francisco, Bay Area Peninsula, and Sacramento areas of northern California.

Recent Comments