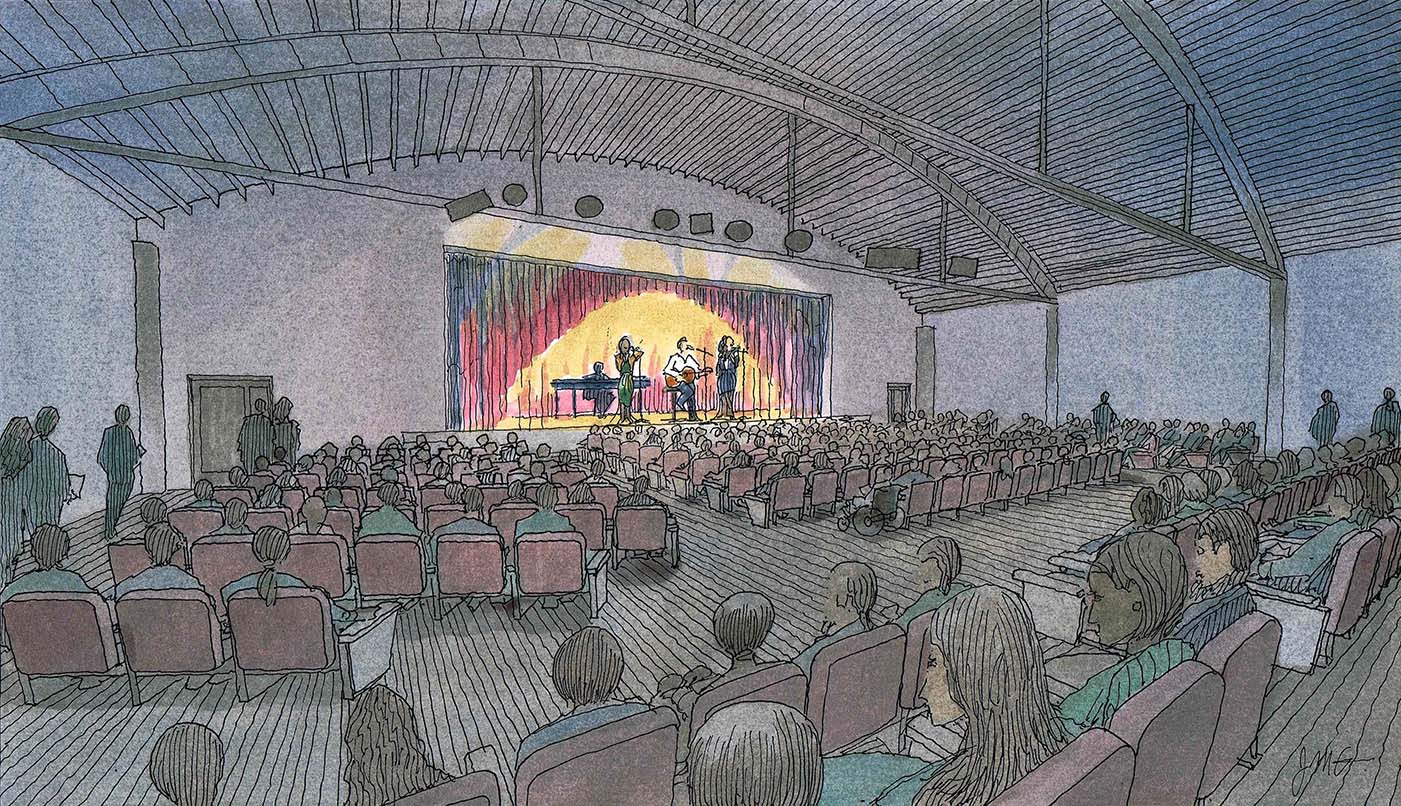Here’s the view showing the full house seating arrangement!….This view shows the theater set up without cabaret style seating. This illustration is one of many Jeffrey has done for Sacramento area architects and their many design projects around the Bay Area. The rendering is in the pen and watercolor technique and is by Jeffrey Michael George, Architectural Illustrator. This view shows an interior perspective view of this proposed Theater lobby. Design credits will be given when the project becomes public and non-confidential. Jeffrey works with many San Francisco Bay Area, Sacramento, Peninsula, and South Bay architectural firms as a freelance consultant to bring their designs to life in the form of black & white and full color perspective renderings.

Recent Comments