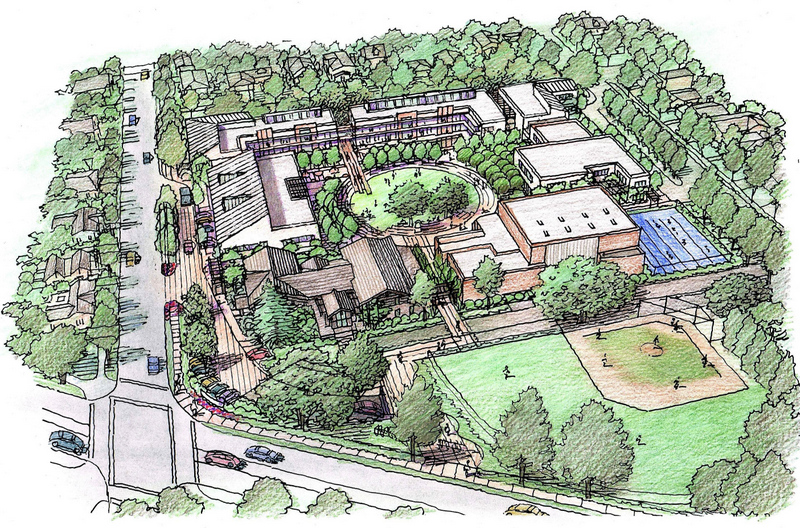A Quick Sketch from the air of improvements proposed for a Bay Area High School designed by Steinberg….Very conceptual in nature at this stage….I use felt pen to make the outline, get approval from the architect/designer….then color it using chalk pastel and color pencils….11 x 17–Not large, but this serves the purpose of communicating some basic architectural design concepts/ size of buildings, architectural style and character, etc….The Architect (Steinberg) and I have worked together for 30 years, so we are very comfortable with each other on these projects….Jeffrey Michael George works with many architects and designers in the San Francisco area–All of California, really, to illustrate their projects to the public….
Recent Comments