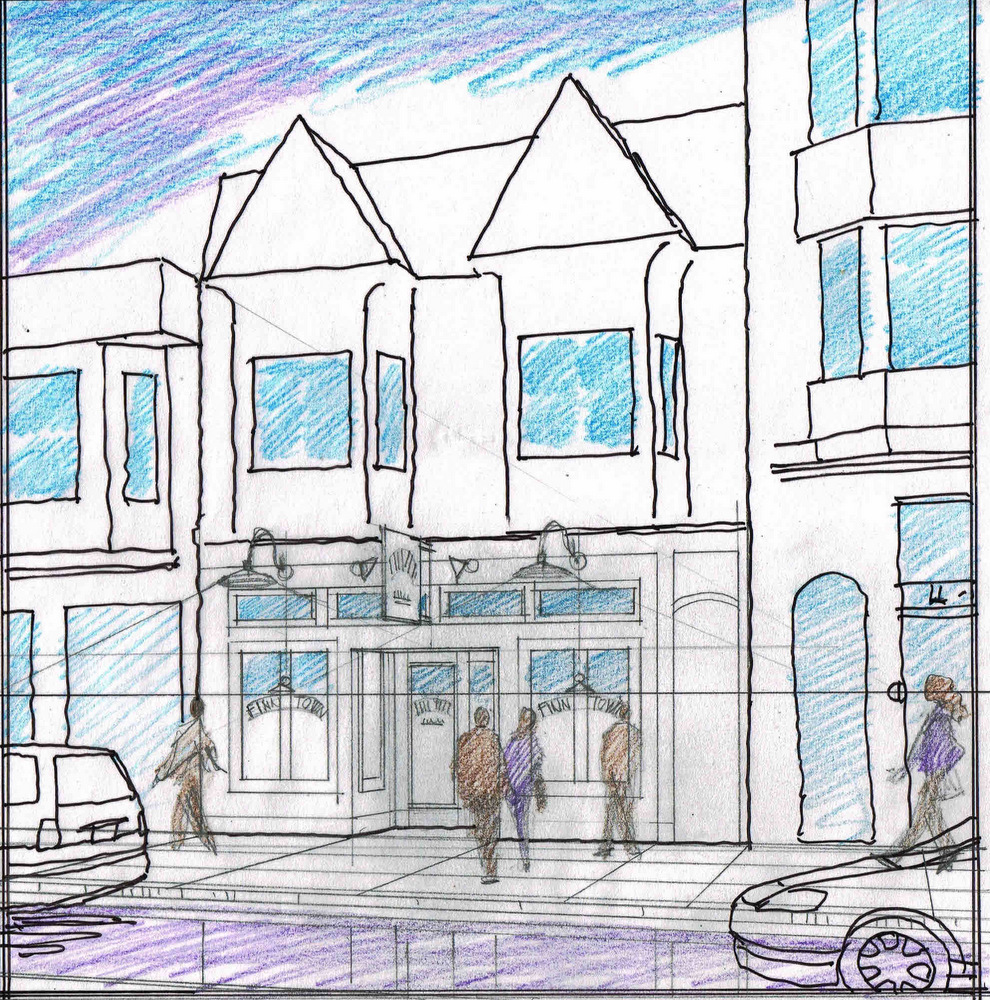Quick Sketch to communicate a view! This 3D visualization in perspective was commissioned by a longstanding client of Jeffrey’s illustration business. The drawing shows the architect’s proposed design for a new bar and dining facility for a neighborhood in San Francisco, California. This perspective view shows the proposed project as one would see it from outside on the main street. The sketch’s purpose is to determine how much we see of the context left and right of the subject property/storefront. Jeffrey does many illustrations for a number of architectural clients in the South Bay, San Francisco, Bay Area Peninsula, and Sacramento areas of northern California.

Recent Comments