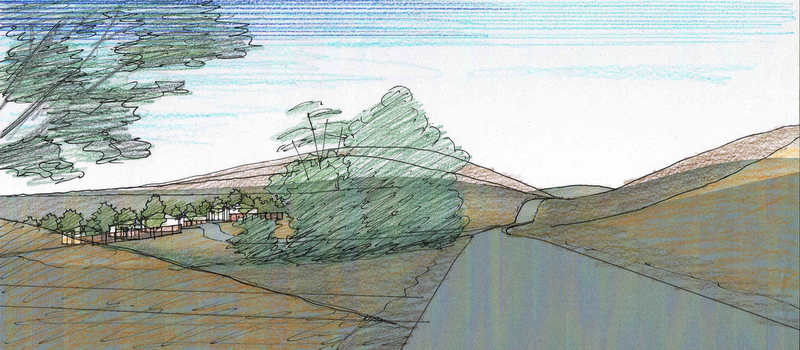The layout drawing shown below illustrates a current project of mine, designed by SCO Engineering of Grass Valley, CA. The rendering will be in the color pencil technique by Jeffrey Michael George, Architectural Illustrator. This illustration is one of many Jeffrey has done for many design projects in and around Sacramento for local architects and developers. This view shows the new home development as seen from an existing rural roadway. Jeffrey works with many San Francisco Bay Area, Sacramento, Peninsula, and South Bay architectural firms as a freelance illustration consultant to bring their designs to life in the form of full color perspective renderings.

Recent Comments