Watercolor Illustrations for South Bay Area City
This watercolor painting by Jeffrey Michael George, Architectural Illustrator, is one of a large set of renderings done for the City of Mountain View south of San Francisco, California. The architecural design firm of Van Meter Williams Pollack of San Francisco, California was involved in the design and content of the illustrations. Jeffrey worked with the Architect and the Client to create images to explain the City’s vision for future development. These images will be incorporated into the City of Mountain View’s General Plan to set guidelines for public safety and aesthetics for all types of future development, including commercial, residential, public use, and retail.
Color Pencil Renderings for Sacramento Project
The image to the below is one of several architectural renderings by Jeffrey Michael George, illustrating a proposed Gymnasium and Hall of Fame facility for Folsom Lake College. The design is by Steinberg Architects of San Jose, California, and was part of a competition earlier this year. The illustrations are small in size, 8-1/2 x 11 inches, and are done in a pastel and color pencil technique. Jeffrey has many architects as clients in Sacramento, San Jose, and all over the San Francisco Bay Area.
Watercolor Illustrations for Mountain View, California
This watercolor painting by Jeffrey Michael George, Architectural Illustrator, is one of a set of twelve renderings for the City of Mountain View, California. Involved in this project is the architecural firm of Van Meter Williams Pollack of San Francisco, California. Jeffrey worked with both the architect and client to create images to explain the City’s vision for future development. These images will be incorporated into the City of Mountain View’s General Plan to set guidelines for public safety and aesthetics for all types of future development, including commercial, residential, public use, and retail.
Fun Fishing Retreat
This project was put forward by a local land preservation group, the Bear Yuba Land Trust. They worked with Rebecca Coffman Landscape Architect to develop this idea of finishing a partially-constructed cabin in a remote location on the Yuba River near Bridgeport, near Sacramento, California. Jeffrey Michael George did this quick felt pen sketch to help describe the project. Jeffrey offers quick sketches and full architectural renderings to many of his clients in the Sacramento and San Francisco Bay Area.
Watercolor Illustration for Bay Area City
This watercolor painting by Jeffrey Michael George, Architectural Illustrator, is one of a large set of renderings done for the City of Mountain View, California. The architecural firm of Van Meter Williams Pollack of San Francisco, California was involved in the design and content of the illustrations. Jeffrey worked with the Architect and the Client to create images to explain the City’s vision for future development. These images will be incorporated into the City of Mountain View’s General Plan to set guidelines for public safety and aesthetics for all types of future development, including commercial, residential, public use, and retail.
Architectural Renderings for Folsom Lake College Near Sacramento
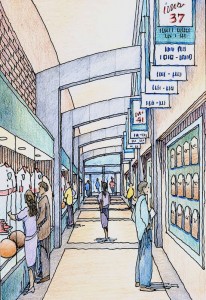 The image to the right is one of several architectural renderings by Jeffrey Michael George, illustrating a proposed Gymnasium and Hall of Fame facility for Folsom Lake College. The design is by Steinberg Architects of San Jose, California, and was part of a competition earlier this year. The illustrations are small in size, 8-1/2 x 11 inches, and are done in a pastel and color pencil technique. Jeffrey has many architects as clients in Sacramento, San Jose, and all over the San Francisco Bay Area.
The image to the right is one of several architectural renderings by Jeffrey Michael George, illustrating a proposed Gymnasium and Hall of Fame facility for Folsom Lake College. The design is by Steinberg Architects of San Jose, California, and was part of a competition earlier this year. The illustrations are small in size, 8-1/2 x 11 inches, and are done in a pastel and color pencil technique. Jeffrey has many architects as clients in Sacramento, San Jose, and all over the San Francisco Bay Area.
Renderings for City of Mountain View General Plan: Watercolor Illustrations
This watercolor painting by Jeffrey Michael George, Architectural Illustrator, is one of a large set of renderings done for the City of Mountain View, California. Also involved in this project is the architecural firm of Van Meter Williams Pollack of San Francisco, California. Jeffrey worked with both entities to create images to explain the City’s vision for future development. These images will be incorporated into the City of Mountain View’s General Plan to set guidelines for public safety and aesthetics for all types of future development, including commercial, residential, public use, and retail.
New Architectural Renderings for San Francisco Bay Area Project
Above and below are two perspective renderings of a Proposed Bay Area Residence designed by Pacific Peninsula Architecture of Menlo Park, California, and drawn by Jeffrey Michael George, Architectural Illustrator. With inspiration from a waterfront restaurant in Florida, this Southern-style home is planned for Los Altos Hills, California. Below is a view from the rear of the property, showing the Pool, terracing, arbor, and bocce court in the background. The rendering technique is pastel, pen, and color pencil at a size of 12 x 22. Jeffrey Michael George is the architectural illustrator of many similar projects in the San Francisco Bay Area and the Silicon Valley and South Bay Areas in northern California.
New Renderings of San Francisco Bay Area Residential Project
Jeffrey Michael George has just finished two renderings of a new custom residence planned for Atherton, California. These architectural illustrations are done in a pen and color pencil technique and are representative of much of the artwork he has completed for the architectural firm Pacific Peninsula Architecture of Menlo Park, California. The two drawings show the front and rear perspective views of the proposed project as it will appear when construction and landscaping are complete.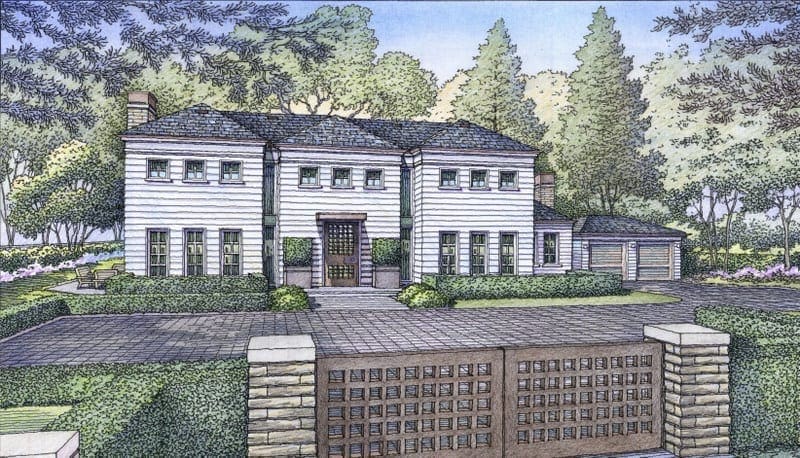

Entry to Fish Camp Cabin
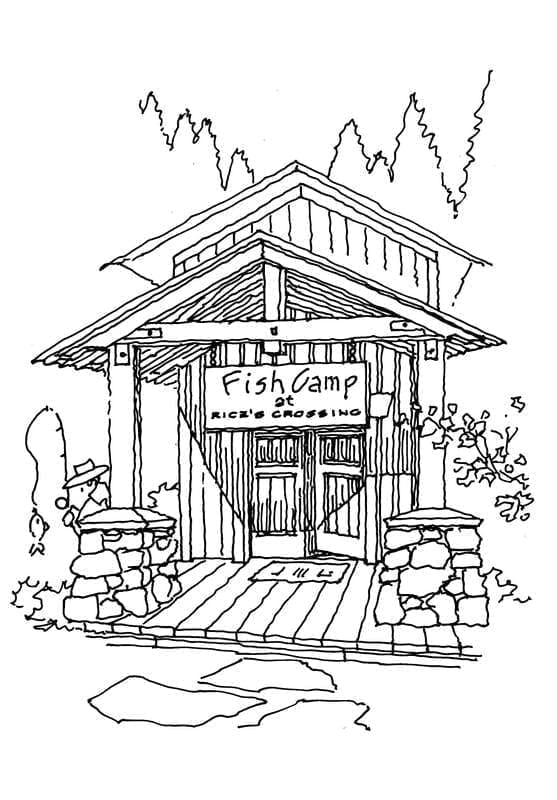
A sketch by Jeffrey Michael George of a proposed fishing retreat located along the Yuba River at Rice’s Crossing in Nevada Coounty.
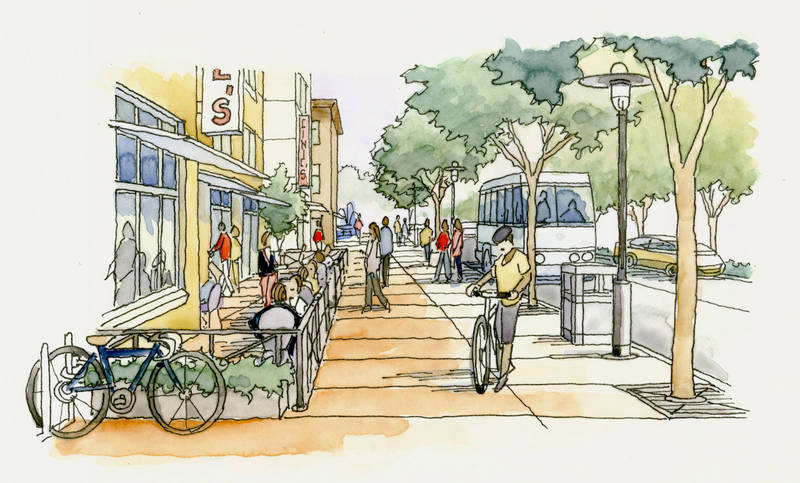
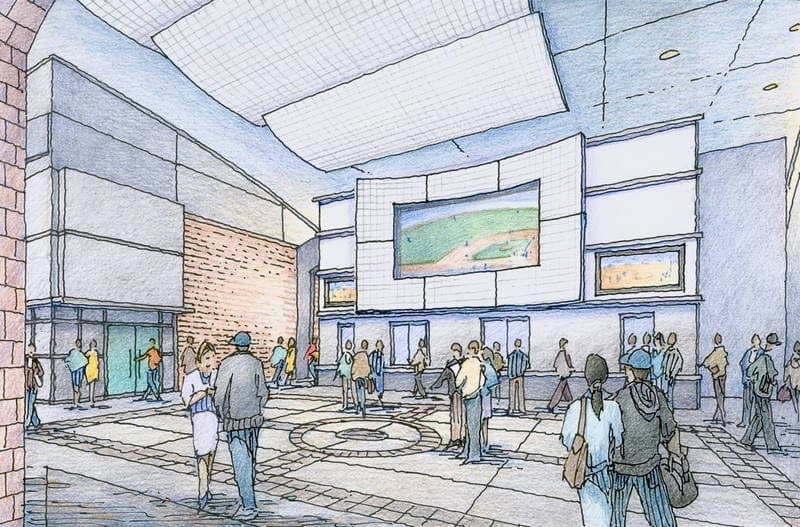
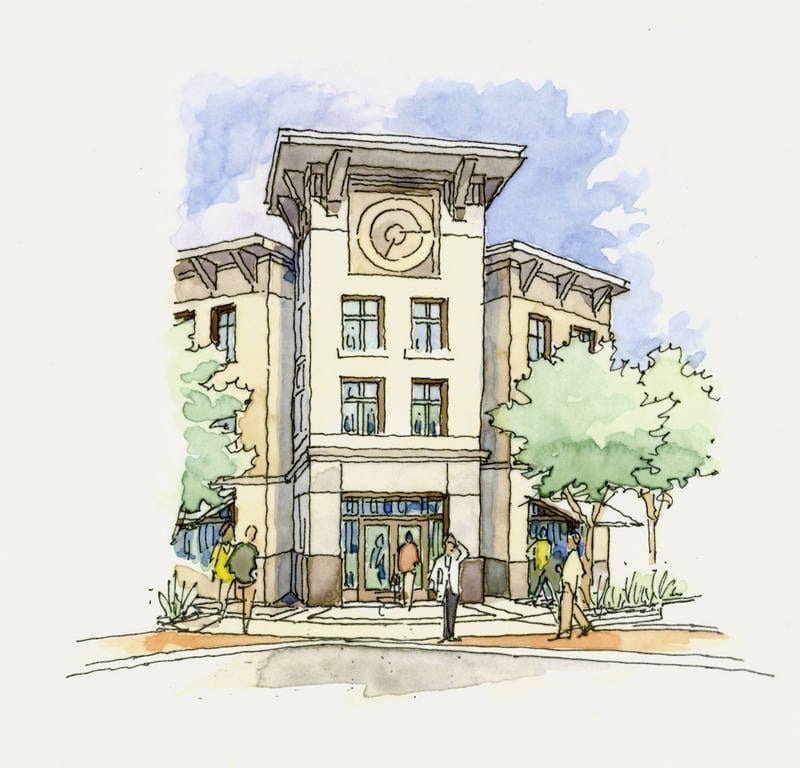
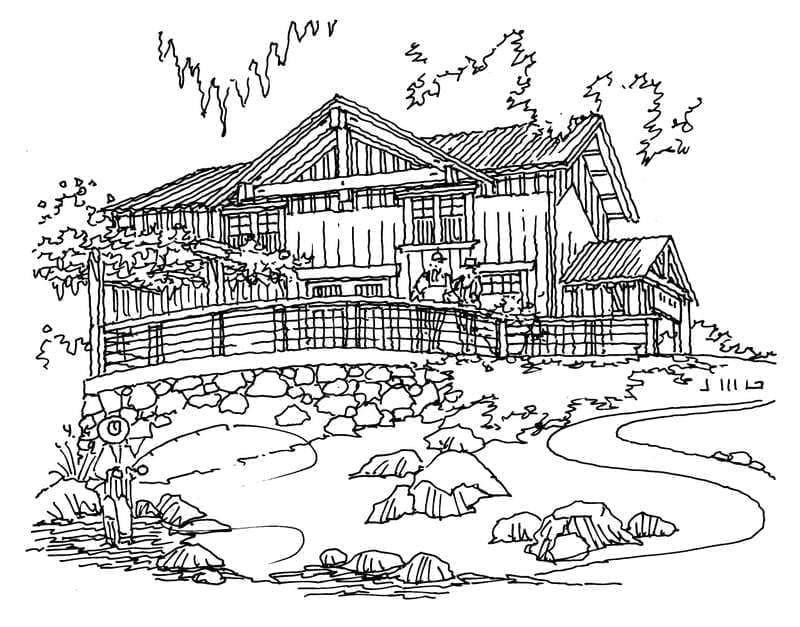
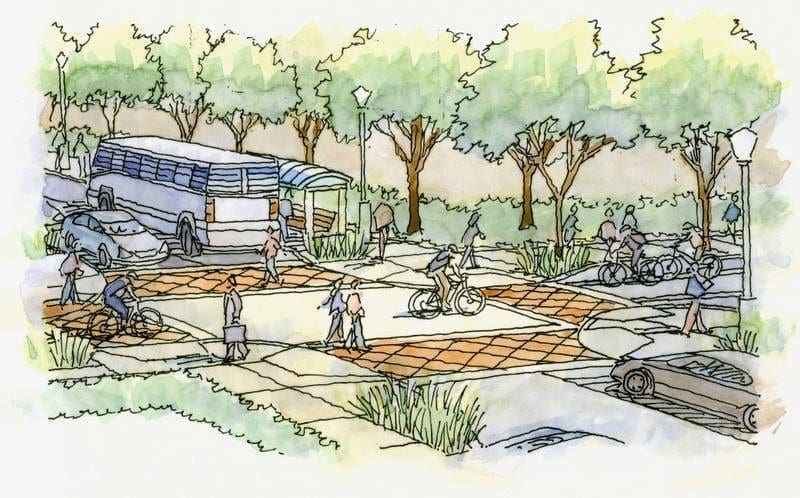
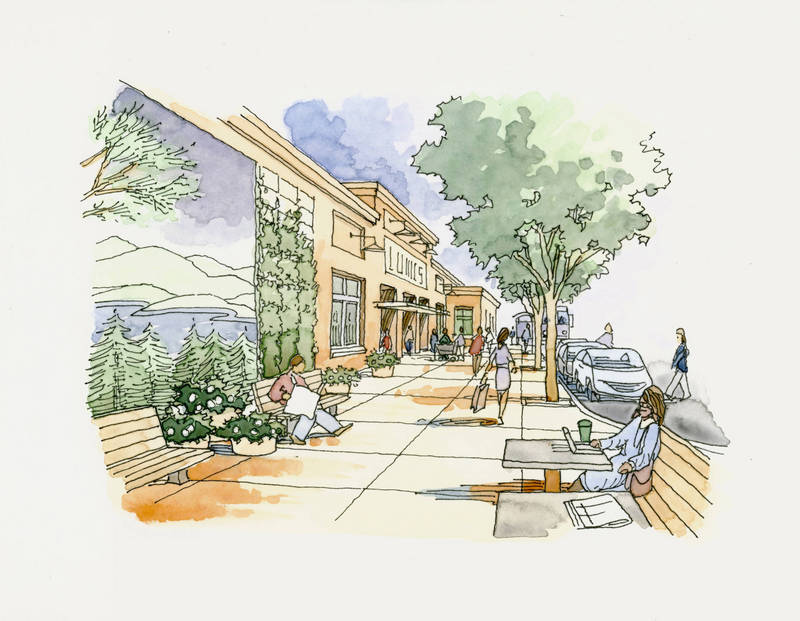
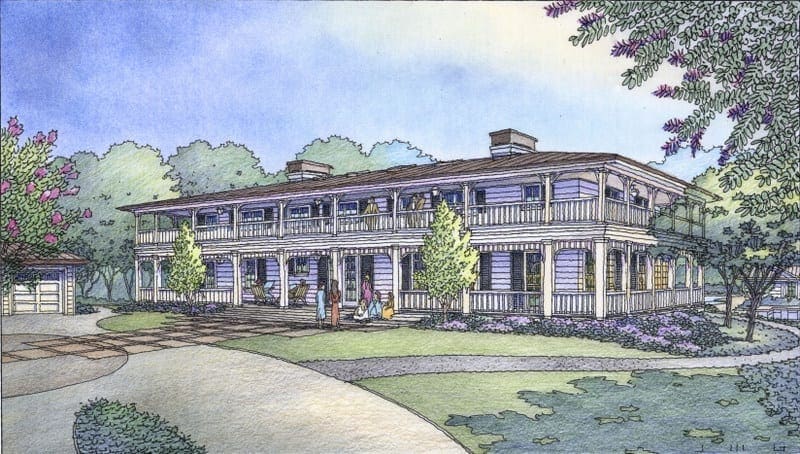
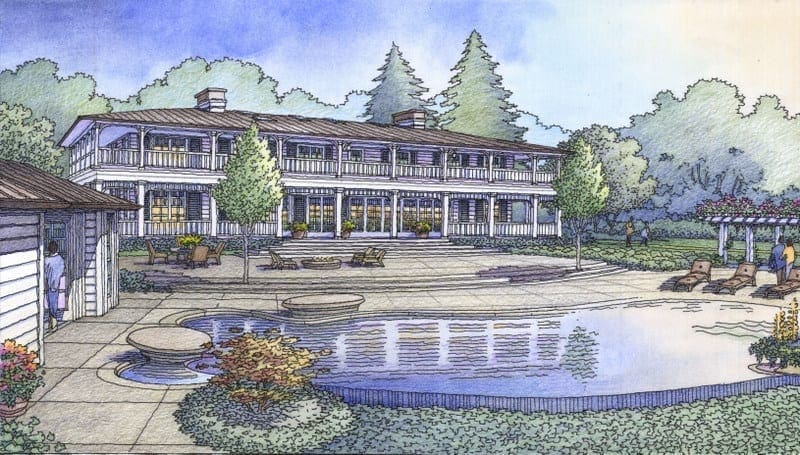

Recent Comments