Main Street Cupertino Rendering
Color pencil rendering (above) of proposed project entry into Main Street Cupertino, a project designed by Kenneth Rodrigues + Partners, and drawn by Jeffrey Michael George, architectural illustrator. Ken Rodrigues is the designer of many San Francisco and South Bay retail and mixed use projects. Jeffrey and Ken have worked together on many similar projects to describe and get approval for Ken’s architectural projects. The rendering is 8-1/2″ x 11″, and is part of a series of 3 illustrations for this project, done by Jeffrey in a pen linework and color pencil technique, which is both effective in presentation, and affordable in price. Jeffrey has many architectural clients for whom he does illustration in the San Francisco and Silicon Valley areas of northern California.
Watercolor Illustrations for San Francisco Bay Area City Planners
This watercolor painting (below) is by Jeffrey Michael George, Architectural Illustrator. It is one of many illunstrations Jeffrey did for the City of Mountain View, California, on the Peninsula south of San Francisco. Also involved in this project is the architecural firm of Van Meter Williams Pollack of San Francisco, California. Jeffrey worked with both entities to create images to explain the City’s vision for future development. These images will be incorporated into the City of Mountain View’s General Plan to set guidelines for public safety and aesthetics for all types of future development, including commercial, residential, public use, and retail.
Illustration for Bay Area Residence
The rendering below is the black & white line drawing showing the front view of a proposed custom residence planned for Atherton, California. The home is designed by Pacific Peninsula Architecture of Menlo Park. The illustration is done in a freehand pen and color pencil technique by Jeffrey Michael George, Architectural Illustrator. Jeffrey works with many architects in the San Jose, San Francisco, and Sacramento areas as a freelance illustrator, helping to bring their architectural designs to life in rendered form.
Color Pencil Rendering for Sacramento Project
The image below is one of several architectural renderings by Jeffrey Michael George, illustrating a proposed Gymnasium and Hall of Fame facility for Folsom Lake College near Sacramento. The architectural design is by Steinberg Architects of San Jose, California, and was part of a competition entered this year. The illustrations are 8-1/2 x 11 inches, and are done in a pen and color pencil technique. Jeffrey has many architects as clients in Sacramento, San Jose, and all over the San Francisco Bay Area.
Watercolor Illustration for Bay Area City Planning Department
This watercolor painting (below) is by Jeffrey Michael George, Architectural Illustrator. It is one of a set of twelve renderings done for the City of Mountain View, California, on the Peninsula south of San Francisco. Also involved in this project is the architecural firm of Van Meter Williams Pollack of San Francisco, California. Jeffrey worked with both entities to create images to explain the City’s vision for future development. These images will be incorporated into the City of Mountain View’s General Plan to set guidelines for public safety and aesthetics for all types of future development, including commercial, residential, public use, and retail.
Condominium Rendering for Mountain View
The rendering below by Jeffrey Michael George shows an architectural design by Pacific Peninsula Architecture of Menlo Park, and illustrates a proposed three-story condominium project planned for the San Francisco Bay Area city of Mountain View, California. The technique is felt pen and color pencil, and is typical of the kind of rendering Jeffrey provides for his many clients, most of whom are architects in the San Francisco Bay Area, South Bay, and Sacramento.
City of Mountain View Watercolor Renderings
This watercolor painting (below) is by Jeffrey Michael George, Architectural Illustrator. It is one of a large set of renderings done for the City of Mountain View, California. Also involved in this project is the architecural firm of Van Meter Williams Pollack of San Francisco, California. Jeffrey worked with both entities to create images to explain the City’s vision for future development. These images will be incorporated into the City of Mountain View’s General Plan to set guidelines for public safety and aesthetics for all types of future development, including commercial, residential, public use, and retail.
Competition Illustrations for Sacramento Area Project
The image below is one of several architectural renderings by Jeffrey Michael George, illustrating a proposed Gymnasium and Hall of Fame facility for Folsom Lake College near Sacramento. The design is by Steinberg Architects of San Jose, California, and was part of a competition entered this year. The illustrations are small in size, 8-1/2 x 11 inches, and are done in a pastel and color pencil technique. Jeffrey has many architects as clients in Sacramento, San Jose, and all over the San Francisco Bay Area.
Watercolor Illustrations for Mountain View Planning Department
This watercolor painting (below) by Jeffrey Michael George, Architectural Illustrator, is one of a set of twelve renderings done for the City of Mountain View south of San Francisco, California. The architecural design firm of Van Meter Williams Pollack of San Francisco, California was involved in the design and content of the illustrations. Jeffrey worked with the Architect and the Client to create images to explain the City’s vision for future development. These images will be incorporated into the City of Mountain View’s General Plan to set guidelines for public safety and to standardize the aesthetics for all types of future development, including commercial, residential, public use, and retail.
Rincon Del Rio Project near Sacramento
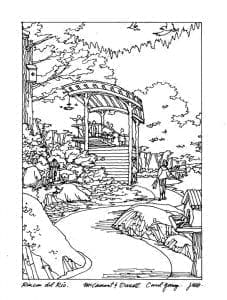 The drawing to the right is a black and white line rendering illustrating a bird viewing platform proposed for the Rincon Del Rio project for an age-in-place retirement village near Auburn, about 30 minutes north of Sacramento, California in the Sierra Foothills. The design is by McCamant & Durrett Architects of Nevada City. The Village is the brainchild of Carol Young of Auburn, California. The drawing is by Jeffrey Michael George, Architectural Illustrator.
The drawing to the right is a black and white line rendering illustrating a bird viewing platform proposed for the Rincon Del Rio project for an age-in-place retirement village near Auburn, about 30 minutes north of Sacramento, California in the Sierra Foothills. The design is by McCamant & Durrett Architects of Nevada City. The Village is the brainchild of Carol Young of Auburn, California. The drawing is by Jeffrey Michael George, Architectural Illustrator.
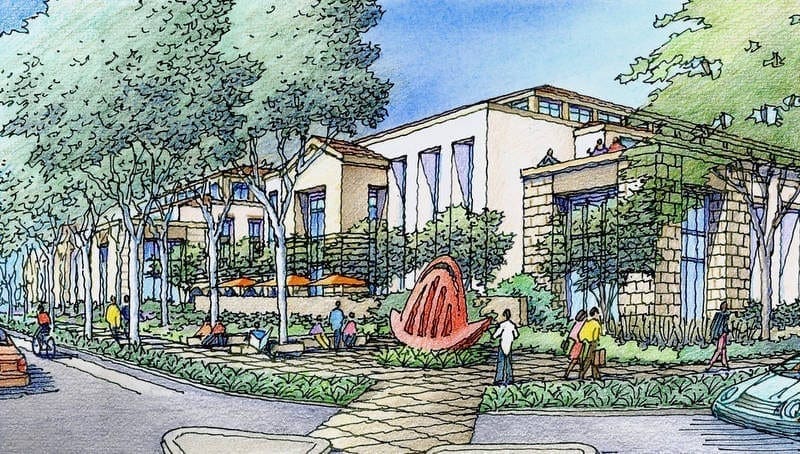
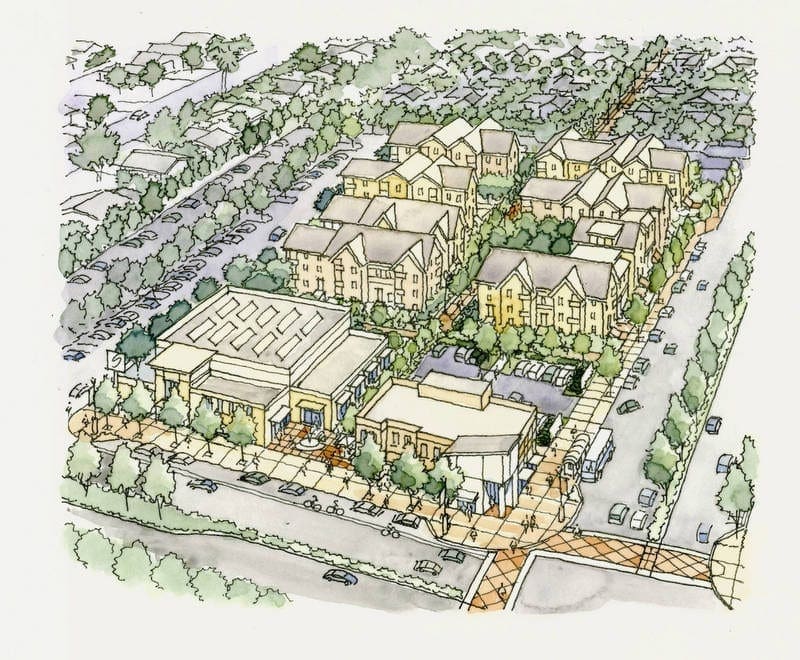
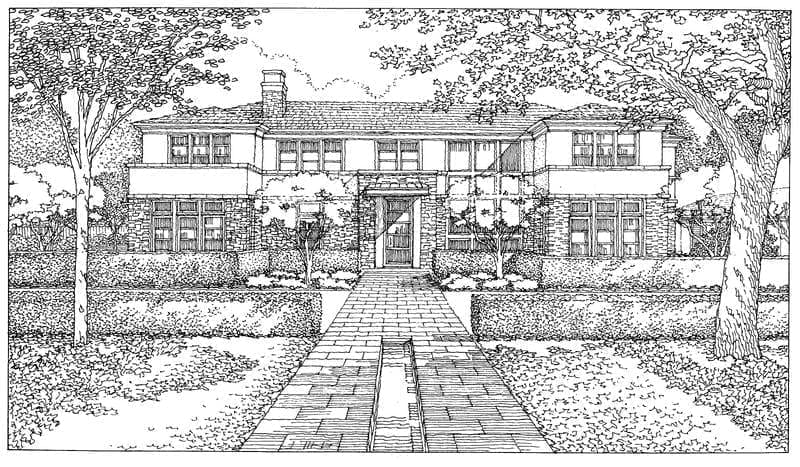
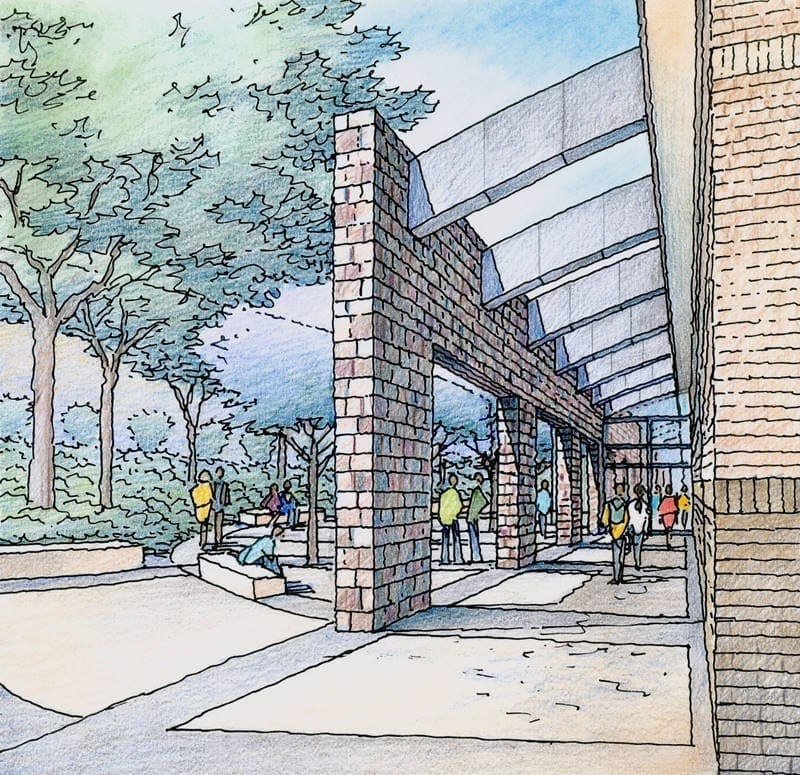
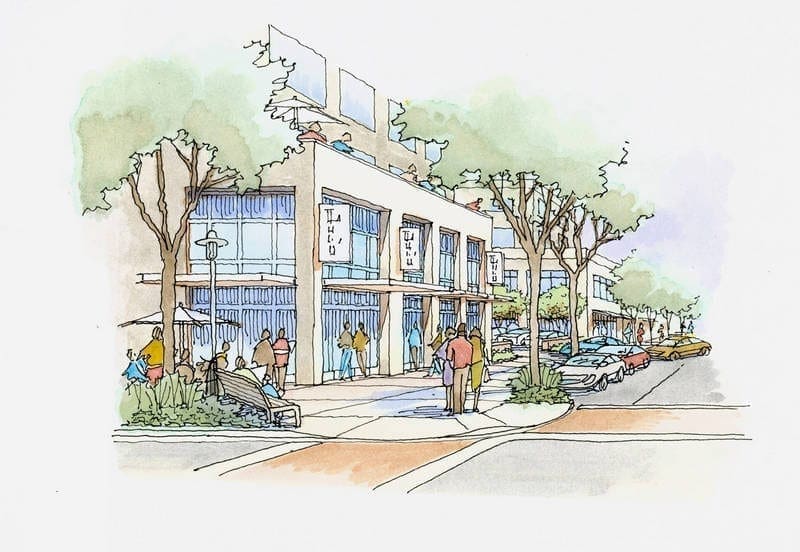
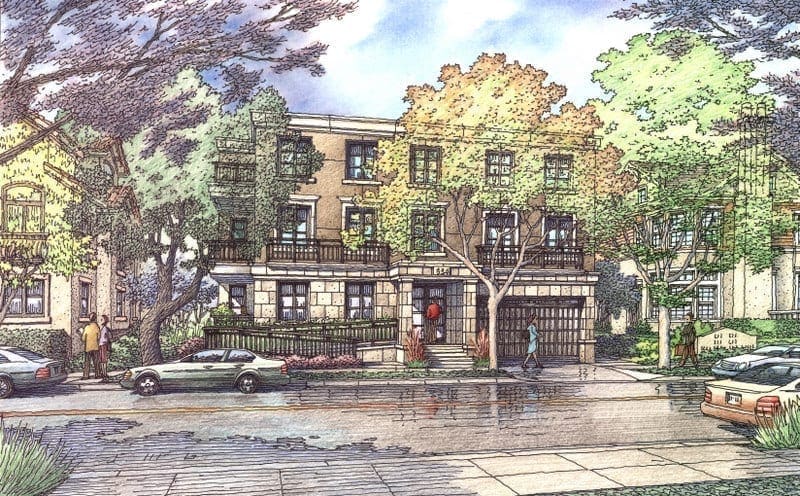
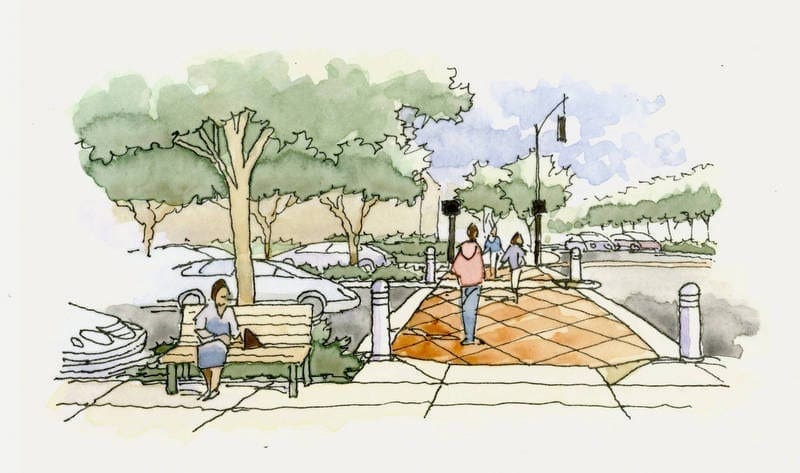
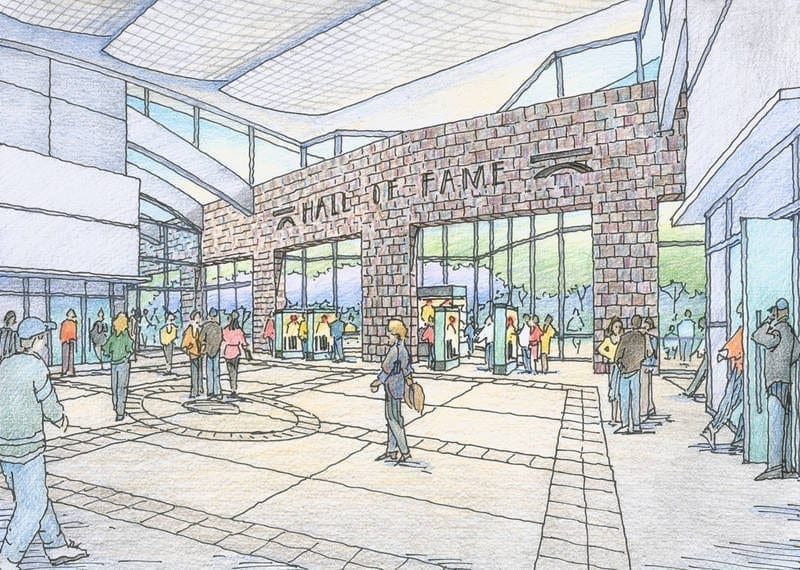
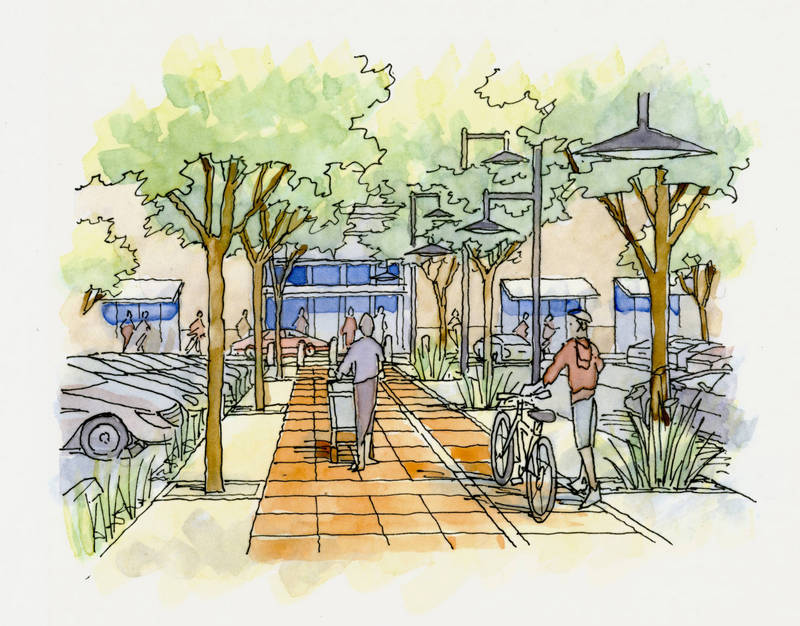

Recent Comments