Watercolor Rendering for Silicon Valley General Plan
This watercolor painting (below) is by Jeffrey Michael George, Architectural Illustrator, one of 17 illustrations Jeffrey did for the City of Mountain View, California, located in Silicon Valley, south of San Francisco. Also involved in this project is the architecural firm of Van Meter Williams Pollack of San Francisco, California. Jeffrey worked with both the City of Mountain View and the architect in order to create images to illustrate the City’s vision for future development. These images are to be incorporated into the City of Mountain View’s General Plan to set future guidelines for public safety and aesthetics for all types of development, including commercial, residential, public use, and retail. This particular view shows the proposed wide sidewalks, tree-lined streets, public benches, and transparent building entries facing the street.
Twilight Rendering for Sacramento Architects Lakefront Project
The rendering below illustrates the design concepts of Mogavero Notestine Associates, a Sacramento architectural firm. This illustration is integral to a feasibility study put together by the architects for the Northern California community of Nice, at Clear Lake, CA. in Lake County. The rendering is in the pen and color pencil technique and is by Jeffrey Michael George, Architectural Illustrator. One of two perspective views of the project, this view shows Holiday Harbor, as it will be called, at twilight, from the water, looking at the marina and a new four-story hotel with waterfront dining. A large park, open for public use, encloses the marina on the right. Jeffrey works with many San Francisco Bay Area and Sacramento architectural firms as a freelance consultant to bring their designs to life in the form of full color perspective renderings.
Silicon Valley City Planners Use Renderings for General Plan
This watercolor painting (below) is by Jeffrey Michael George, Architectural Illustrator. It is one of many illunstrations Jeffrey did for the City of Mountain View, California, located in Silicon Valley, south of San Francisco. Also involved in this project is the architecural firm of Van Meter Williams Pollack of San Francisco, California. Jeffrey worked with both the City of Mountain View and the architect in order to create images to illustrate the City’s vision for future development. These images will be incorporated into the City of Mountain View’s General Plan to set guidelines for public safety and aesthetics for all types of future development, including commercial, residential, public use, and retail. This particular view shows the proposed wide sidewalks, tree-lined streets, buildings that step back as they rise, and transparent building entries facing the street.
Color Pencil Rendering for Sacramento Architects
The rendering below illustrates the design concepts of Mogavero Notestine Associates, a Sacramento architectural firm. This illustration is integral to a feasibility study put together by the architects for the Northern California community of Nice, at Clear Lake, CA. in Lake County. The rendering is in the pen and color pencil technique and is by Jeffrey Michael George, Architectural Illustrator. One of two perspective views of the project, this view shows Holiday Harbor, as it will be called, at morning light, with vacant corner sites developed with new retail and commercial buildings, and serving as a gateway to the refurbished marina along Hwy. 20. A proposed four-story hotel with waterfront dining is shown in the background on the lakefront. A large park, open for public use, encloses the marina on the left. Jeffrey works with many San Francisco Bay Area and Sacramento architectural firms as a freelance consultant to bring their designs to life in the form of full color perspective renderings.
Rendering of Front Perspective of Atherton Residence
The rendering below is a black & white line drawing showing the front view of a proposed custom residence planned for Atherton, California. The home is designed by Pacific Peninsula Architecture of Menlo Park. The illustration is done in a freehand pen and color pencil technique by Jeffrey Michael George, Architectural Illustrator. Jeffrey works with many architects in the Silicon Valley, San Francisco, and Sacramento areas as a freelance illustrator, helping to bring their architectural designs to life in rendered form and get the various approvals necessary to make their designs a reality.
Watercolor Illustrations for Silicon Valley City Planners
This watercolor painting (below) is by Jeffrey Michael George, Architectural Illustrator. It is one of many illunstrations Jeffrey did for the City of Mountain View, California, located in Silicon Valley, south of San Francisco. Also involved in this project is the architecural firm of Van Meter Williams Pollack of San Francisco, California. Jeffrey worked with both the City and the architect in order to create images to illustrate the City’s vision for future development. These images will be incorporated into the City of Mountain View’s General Plan to set guidelines for public safety and aesthetics for all types of future development, including commercial, residential, public use, and retail.
Rendering of Silicon Valley Retail Project
Color pencil rendering (below) of a proposed Town Square for Cupertino, a project designed by Kenneth Rodrigues + Partners, and drawn by Jeffrey Michael George, architectural illustrator. Ken Rodrigues is the designer of many Silicon Valley and South Bay retail and mixed use projects. Jeffrey and Ken have worked together on many similar projects to describe and get approval for Ken’s architectural projects. The rendering is 8-1/2″ x 11″, and is part of a series of three illustrations for this project, done by Jeffrey in a pen linework and color pencil technique, which is both effective in presentation, and affordable in price. Jeffrey has many architectural clients for whom he does illustration in the San Francisco and Silicon Valley areas of northern California. The Town Square space would hold restaurants, coffee houses, a hotel, and would provide a site for concerts and public gatherings.
Watercolor Aerial Rendering of Silicon Valley Park
This watercolor rendering (on right) is by Jeffrey Michael George, Architectural Illustrator. It is one of many watercolor illustrations Jeffrey did for the City of Mountain View, California, in the Silicon Valley south of San Francisco, which is known as the home of many high-tech corporations. Also involved in this project is the architecural firm of Van Meter Williams Pollack of San Francisco, California. Jeffrey worked with both entities to create images to explain the City’s vision for future development. This image will be incorporated into the City of Mountain View’s General Plan to illustrate how a series of walkways and public open spaces will link places of business with Shoreline Park in Mountain View.
Color Rendering of New Cupertino Shopping Center
Color pencil rendering (below) of proposed project entry into Main Street Cupertino, a project designed by Kenneth Rodrigues + Partners, and drawn by Jeffrey Michael George, architectural illustrator. Ken Rodrigues is the designer of many San Francisco and South Bay retail and mixed use projects. Jeffrey and Ken have worked together on many similar projects to describe and get approval for Ken’s architectural projects. The rendering is 8-1/2″ x 11″, and is part of a series of three illustrations for this project, done by Jeffrey in a pen linework and color pencil technique, which is both effective in presentation, and affordable in price. Jeffrey has many architectural clients for whom he does illustration in the San Francisco and Silicon Valley areas of northern California. Love that dog–he looks very pleased.
Black & White Rendering of Atherton Residence
The rendering below is a black & white line drawing by Jeffrey Michael George showing the rear view of a proposed custom residence in the planning stages for Atherton, California. The home is designed by Pacific Peninsula Architecture of Menlo Park. The illustration is done in a freehand pen and color pencil technique by Jeffrey Michael George, Architectural Illustrator. Jeffrey works with many architects in the San Jose, San Francisco, and Sacramento areas as a freelance illustrator, helping to bring their architectural designs to life in rendered form.
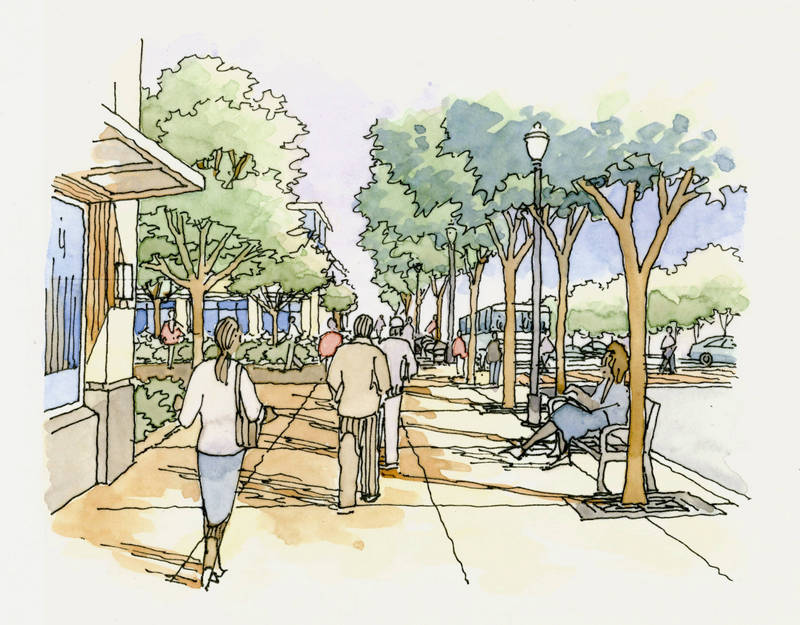
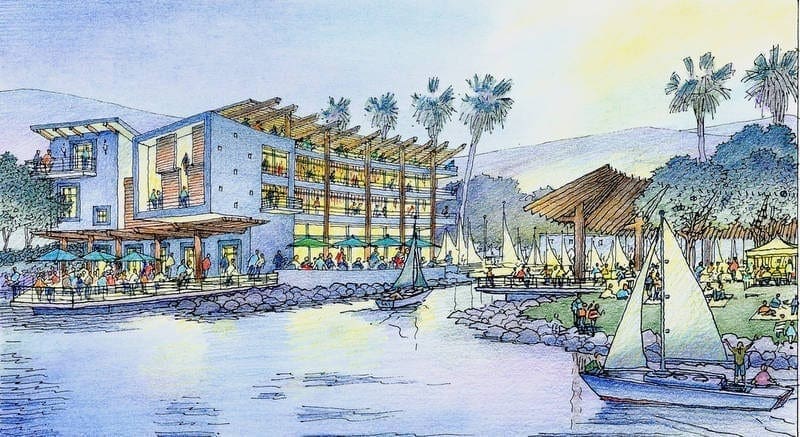
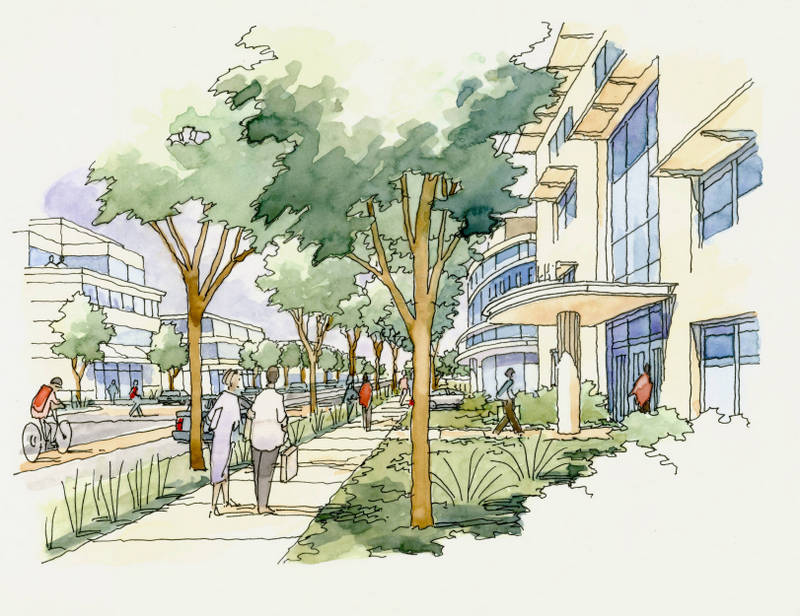
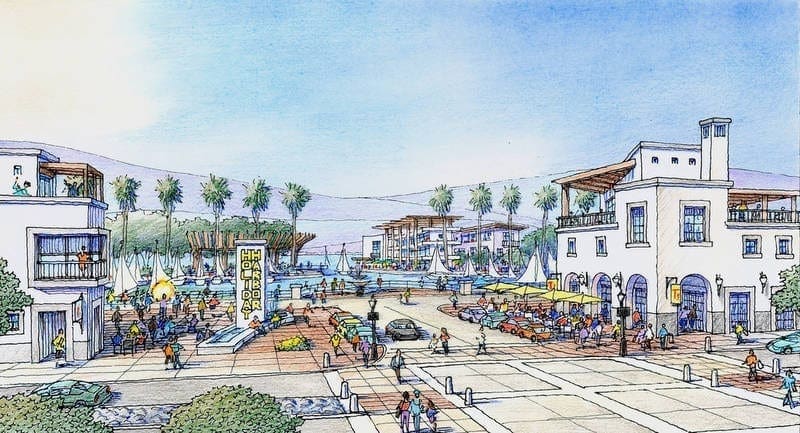
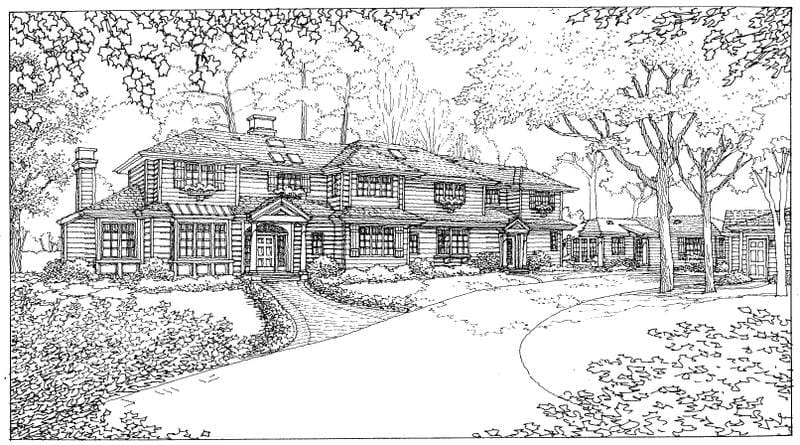
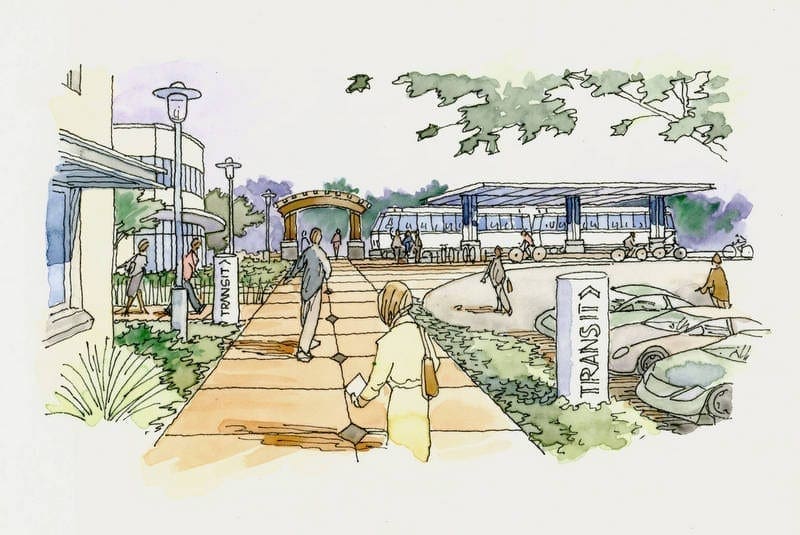
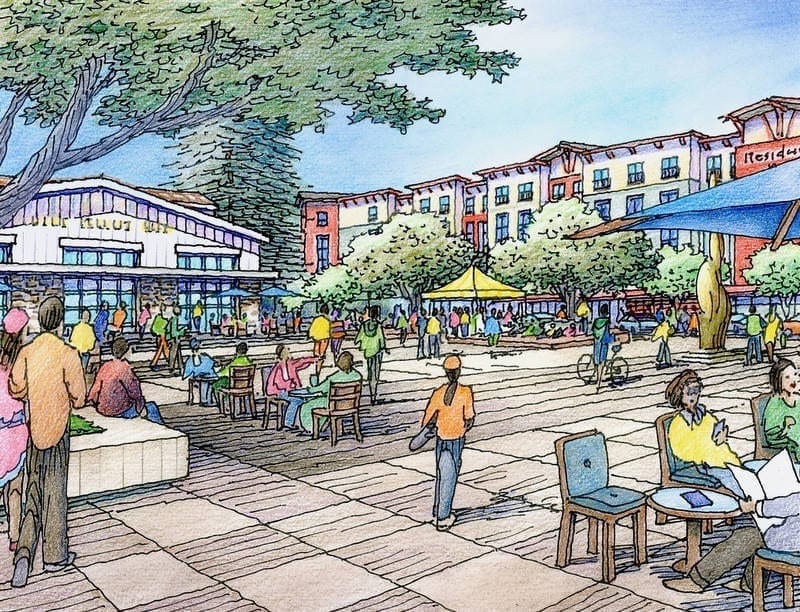
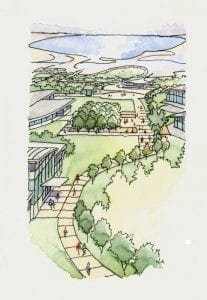
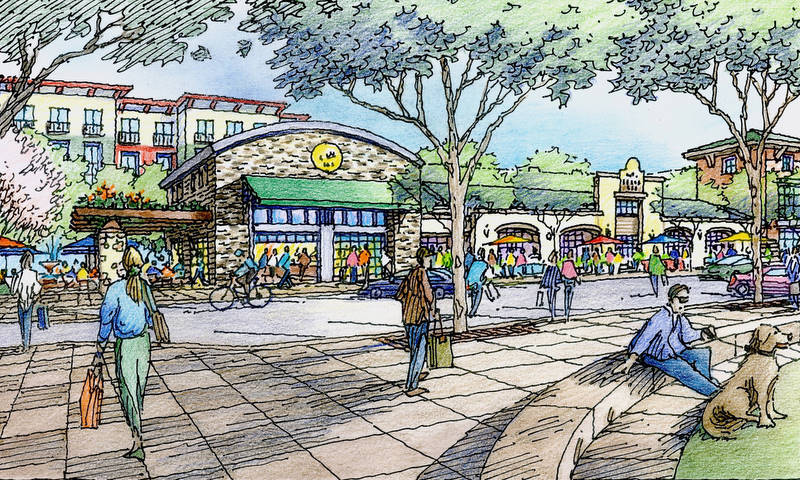
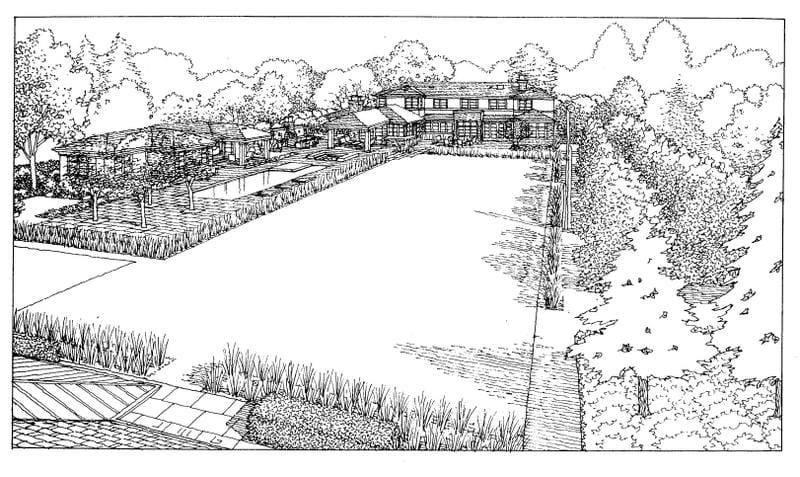

Recent Comments