Rendering of New San Jose Shopping Center
Color pencil rendering (below) of a proposed retail shopping center planned for San Jose, California, a project designed by Kenneth Rodrigues + Partners, and drawn by Jeffrey Michael George, architectural illustrator. Ken Rodrigues is the designer of many Silicon Valley and South Bay retail and mixed use projects. Jeffrey and Ken have worked together on many similar projects to describe and get approval for Ken’s architectural projects. The rendering is 8-1/2″ x 11″, and is part of a series of three illustrations for this project, done by Jeffrey in a pen linework and color pencil technique, which is both effective in presentation, and affordable in price. Jeffrey has many architectural clients for whom he does illustration in the San Francisco, Silicon Valley, Bay Area, and Sacramento areas of northern California. The Sun Garden shopping center, as it is being called, will have outdoor dining and wide pedestrian walks.
Rear Perspective Rendering of San Francisco Peninsula Residence
The rendering below is a color pencil 3D visualization showing the rear perspecitve view of a proposed custom residence planned for Atherton, California on the Peninsula south of San Francisco. The residence is designed by Pacific Peninsula Architecture of Menlo Park, an architectural firm that designs many similar high-quality custom residences for the Peninsula cities south of San Francisco, and just north of Silcon Valley. The illustration is done in a freehand pen technique with color pencil added, by Jeffrey Michael George, Architectural Illustrator. Jeffrey works with many architects in the Silicon Valley, San Francisco Bay Area, Peninsula, and Sacramento areas as a freelance illustrator, helping to bring their architectural designs to life in rendered form and get the various approvals necessary to make their designs a reality.
Color Rendering of San Jose Shopping Center
Color pencil rendering (below) of a proposed retail shopping center in San Jose, California, a project designed by Kenneth Rodrigues + Partners, and drawn by Jeffrey Michael George, architectural illustrator. Ken Rodrigues is the designer of many Silicon Valley and South Bay retail and mixed use projects. Jeffrey and Ken have worked together on many similar projects to describe and get approval for Ken’s architectural projects. The rendering is 8-1/2″ x 11″, and is part of a series of three illustrations for this project, done by Jeffrey in a pen linework and color pencil technique, which is both effective in presentation, and affordable in price. Jeffrey has many architectural clients for whom he does illustration in the San Francisco, Silicon Valley, Bay Area, and Sacramento areas of northern California. The shopping center, being called Sun Garden, is seen here from Monterey Road in San Jose.
Color Pencil Illustration of Bird Viewing Platform
The rendering below illustrates the design concepts of McCamant & Durrett Architects, a Nevada City architectural firm. This illustration is one of many Jeffrey has done for the Rincon del Rio project, in the planning stages near Auburn, CA. The rendering is in the pen and color pencil technique and is by Jeffrey Michael George, Architectural Illustrator. This perspective view shows a bird-viewing platform as one approaches on foot. Rincon del Rio is an age-in-place retirement community envisioned by Carol Young, whose 225 acres would serve as future home for the development. SCO Engineering of Grass Valley provided engineering services for the project. Jeffrey works with many San Francisco Bay Area, Sacramento, and Sierra Foothills architectural firms as a freelance consultant to bring their designs to life in the form of full color perspective renderings.
Color Perspective Rendering of Bay Area Peininsula Residence
The rendering below is a color pencil rendering showing the front perspecitve view of a proposed custom residence planned for Atherton, California on the Peninsula south of San Francisco. The residence is designed by Pacific Peninsula Architecture of Menlo Park, an architectural firm that designs many similar high-quality custom residences for the Peninsula cities south of San Francisco, and just north of Silcon Valley. The illustration is done in a freehand pen technique with color pencil added, by Jeffrey Michael George, Architectural Illustrator. Jeffrey works with many architects in the Silicon Valley, San Francisco Bay Area, Peninsula, and Sacramento areas as a freelance illustrator, helping to bring their architectural designs to life in rendered form and get the various approvals necessary to make their designs a reality.
Full-Color Perspective Rendering for San Jose’s Mitty High School
The full color rendering below is in the pen and color pencil technique by Jeffrey Michael George, architectural illustrator. This rendering was commissioned by the San Jose architectural firm of Steinberg Architects, a long-time client of Jeffrey’s. The drawing illustrates Steinberg’s proposed design for a three-story Science and Learning Resource Center building (on left in the drawing), planned for Archbishop Mitty High School in San Jose, California. The perspective view, which in this case, was supplied as a CAD plot by the architect to the illustrator as the starting point for the rendering. The building shown on the right is the existing context of the Main Entry to the Campus from Mitty Way. Jeffrey does many illustrations for a number of architectural clients in the South Bay, San Francisco, Bay Area Peninsula, and Sacramento areas of northern California.
Color Rendering of San Francisco Bay Area Peninsula Residence
The rendering below is a color pencil rendering showing the rear yard view of a proposed custom residence planned for Atherton, California on the Peninsula south of San Francisco. The residence is designed by Pacific Peninsula Architecture of Menlo Park, an architectural firm that designs many similar high-quality custom residences for the Peninsula cities south of San Francisco, and just north of Silcon Valley. The illustration is done in a freehand pen technique with color pencil added, by Jeffrey Michael George, Architectural Illustrator. Jeffrey works with many architects in the Silicon Valley, San Francisco Bay Area, Peninsula, and Sacramento areas as a freelance illustrator, helping to bring their architectural designs to life in rendered form and get the various approvals necessary to make their designs a reality.
Rendering of Garden Apartments at Rincon del Rio
The rendering below illustrates the design concepts of McCamant & Durrett Architects, a Nevada City architectural firm. This illustration is one of many for the Rincon del Rio project, in the planning stages near Auburn, CA. The rendering is in the pen and color pencil technique and is by Jeffrey Michael George, Architectural Illustrator. This perspective view shows the Garden Apartments enclosing a public park with walkways and outdoor activities. Rincon del Rio is an age-in-place retirement community envisioned by Carol Young, whose 225 acres would serve as future home for the development. SCO Engineering of Grass Valley provided engineering services for the project. Jeffrey works with many San Francisco Bay Area, Sacramento, and Sierra Foothills architectural firms as a freelance consultant to bring their designs to life in the form of full color perspective renderings.
Color Rendering for San Jose Architectural Firm
The full color rendering below is in the color pencil technique by Jeffrey Michael George, architectural illustrator. This rendering was commissioned by the San Jose architectural firm of Steinberg Architects, a long-time client of Jeffrey’s. The drawing illustrates Steinberg’s proposed design for a three-story Science and Learning Resource Center building (on left in the drawing), planned for Archbishop Mitty High School in San Jose, California. The perspective view, which in this case, was supplied as a CAD plot by the architect to the illustrator as the starting point for the rendering. The building shown on the right is the existing context of the Main Entry to the Campus from Mitty Way. Jeffrey does many illustrations for a number of architectural clients in the South Bay, San Francisco, Bay Area Peninsula, and Sacramento areas of northern California.
Black & White Illustration of San Francisco Bay Area Custom Residence
The rendering below is a black & white line drawing showing the rear yard view of a proposed custom residence planned for Atherton, California. The home is designed by Pacific Peninsula Architecture of Menlo Park. The illustration is done in a freehand pen technique by Jeffrey Michael George, Architectural Illustrator. Jeffrey works with many architects in the Silicon Valley, San Francisco Bay Area, and Sacramento areas as a freelance illustrator, helping to bring their architectural designs to life in rendered form and get the various approvals necessary to make their designs a reality.

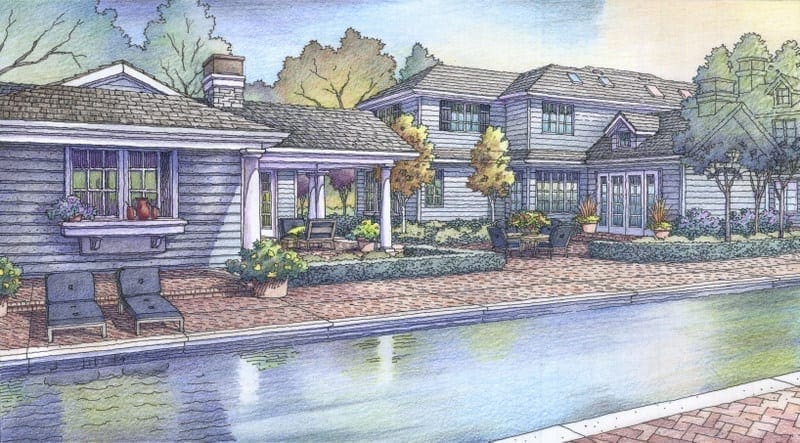

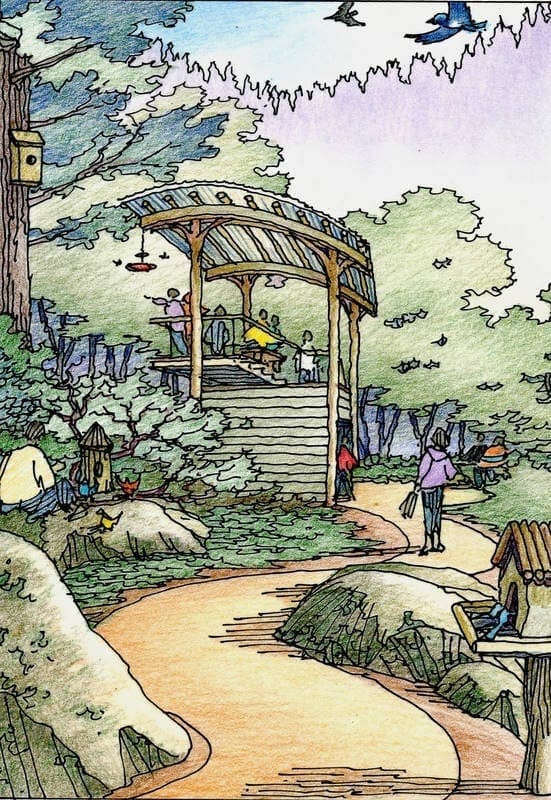
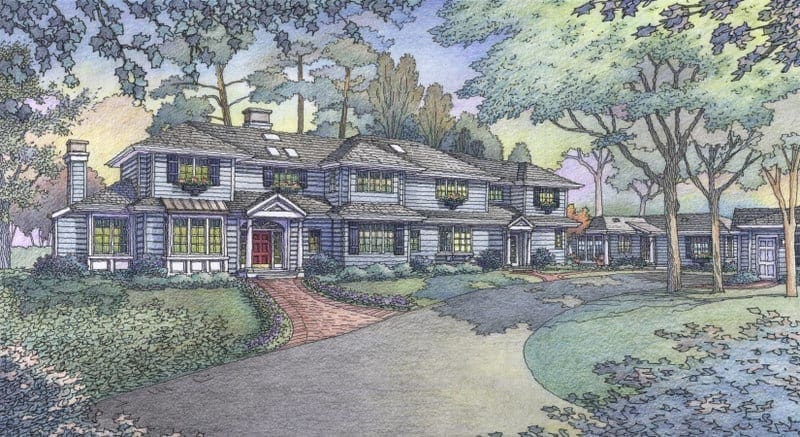
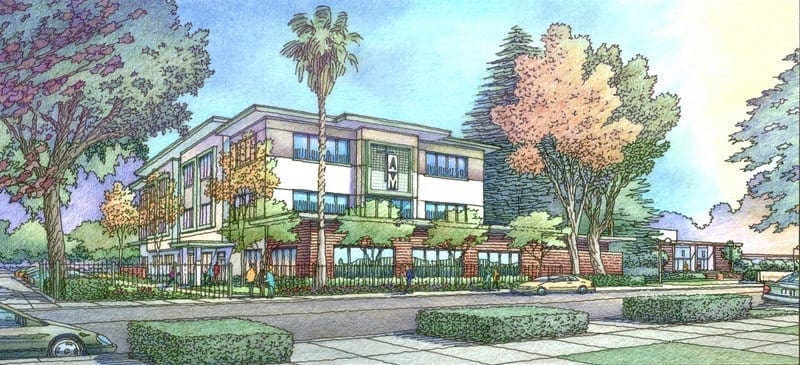
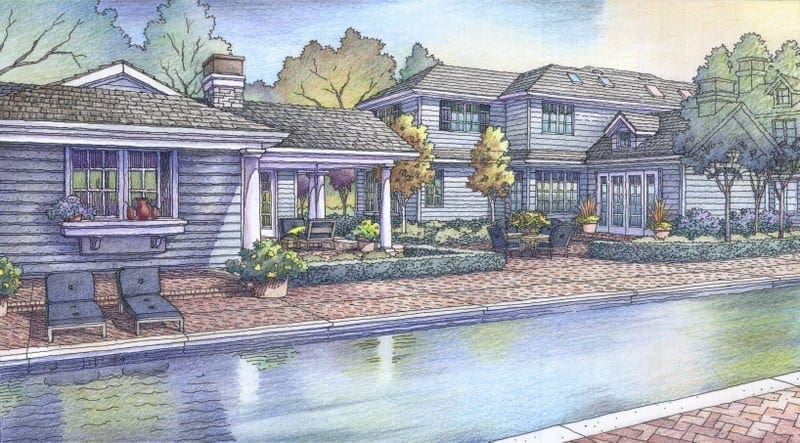
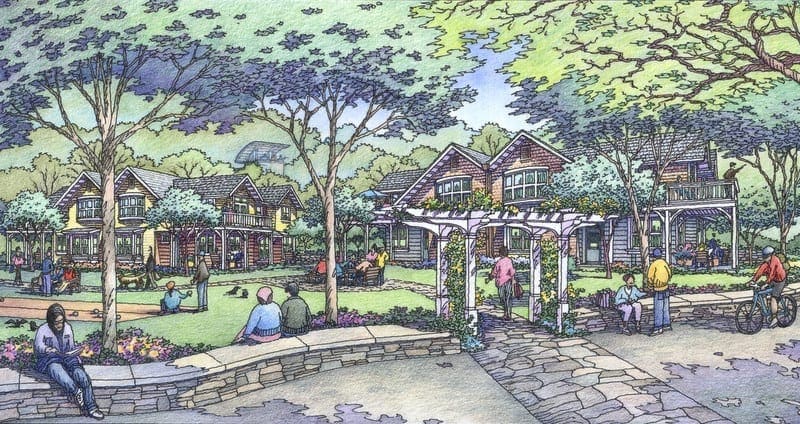
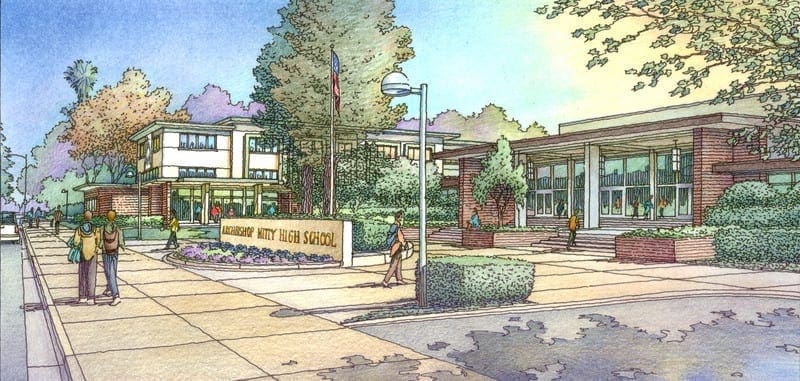
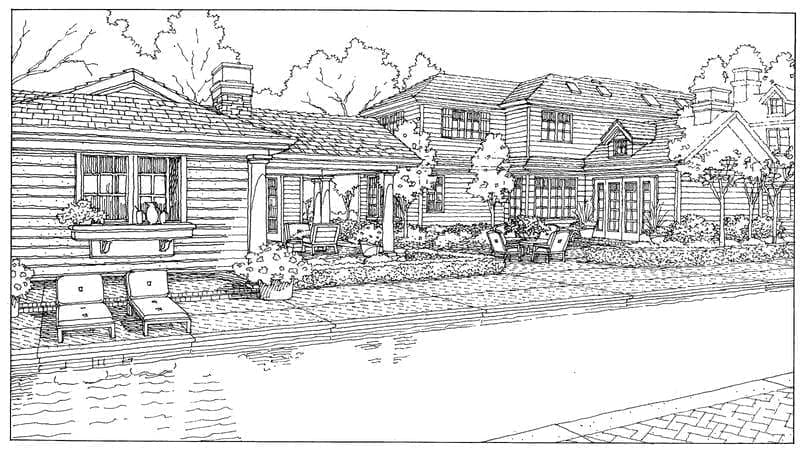

Recent Comments