Color Rendering of Alameda Housing Project Near San Francisco
The color rendering below illustrates the design concepts of Van Meter Williams Pollack, a San Francisco architectural firm. This illustration is one of many Jeffrey has done for VMWP Architects and their various design projects. The rendering is in the pen and color pencil technique and is by Jeffrey Michael George, Architectural Illustrator. This perspective view shows the view from the sidewalk. The subject of the drawing is a large multi-family residential development for Special Needs residents, which is being planned for Alameda, California. Jeffrey works with many San Francisco Bay Area, Sacramento, Peninsula, and South Bay architectural firms as a freelance consultant to bring their designs to life in the form of full color perspective renderings.
Color Sketch Rendering of San Francisco Peninsula Project
The full color rendering below is a color pencil sketch by Jeffrey Michael George, architectural illustrator. This 3D visualization was commissioned by the San Jose architectural firm of Steinberg Architects, a long-time client of Jeffrey’s. The drawing illustrates Steinberg’s proposed updates to the BridgePoint at Los Altos senior living facility located in Los Altos, California, on the Bay Area Peninsula, south of San Francisco. The perspective view was generated from a photographic base and overlaid alterations by the illustrator showing Steinberg’s proposed design changes. This view shows the automobile drop-off area. Jeffrey does many illustrations for a number of architectural clients in the South Bay, San Francisco, Bay Area Peninsula, and Sacramento areas of northern California.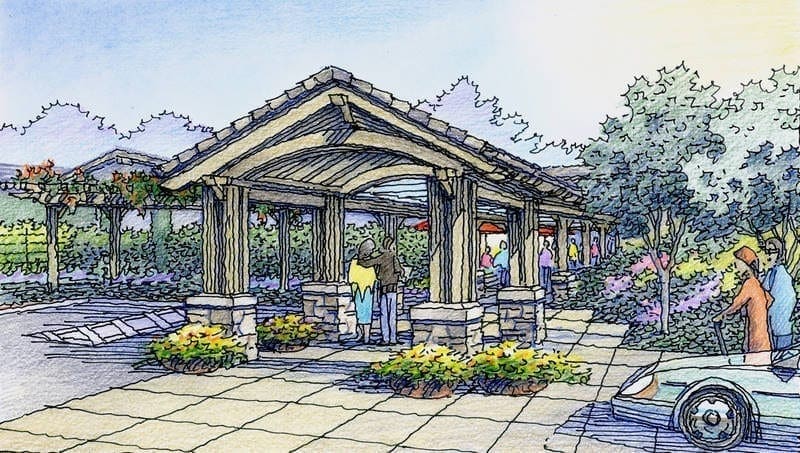
Sketch Rendering of Nevada City Building
The black & white rendering below is in the felt pen technique by Jeffrey Michael George, architectural illustrator. This 3D visualization was commissioned by Gary Tintle of Nevada City, a recent client of Jeffrey’s. The drawing illustrates Rebecca Coffman’s proposed updates to the Alpha Building, located on Broad Street in Nevada City, California. Rebecca Coffman has a successful landscape architecture business in Nevada City. The perspective view was generated from a photographic base and overlaid alterations by the illustrator. This view shows the changes to the project at the sidewalk and street. Jeffrey does many illustrations for a number of architectural clients in the South Bay, San Francisco, Bay Area Peninsula, Sacramento, and Sierra Foothills areas of northern California.
Color Illustration for San Jose Architectural Firm
The full color rendering below is in the color pencil technique by Jeffrey Michael George, architectural illustrator. This 3D visualization was commissioned by the San Jose architectural firm of Steinberg Architects, a long-time client of Jeffrey’s. The drawing illustrates Steinberg’s proposed updates to the BridgePoint at Los Altos senior living facility located in Los Altos, California. The perspective view was generated from a photographic base and overlaid alterations by the illustrator. This view shows the changes to the project vehicular entry at the street. Jeffrey does many illustrations for a number of architectural clients in the South Bay, San Francisco, Bay Area Peninsula, and Sacramento areas of northern California.
Color Rendering of Rincon del Rio Bird Viewing Platform
The rendering below illustrates the design concepts of McCamant & Durrett Architects, a Nevada City architectural firm, and Carol Young. This illustration is one of many Jeffrey has done for the Rincon del Rio project, in the planning stages near Auburn, CA. The rendering is in the pen and color pencil technique and is by Jeffrey Michael George, Architectural Illustrator. This perspective view shows the view one would see from atop a bird-viewing platform. Rincon del Rio is an age-in-place retirement community envisioned by Carol Young, whose 225 acres would serve as future home for the development. SCO Engineering of Grass Valley provided engineering services for the project. Jeffrey works with many San Francisco, San Jose, Bay Area, Sacramento, and Sierra Foothills architectural firms as a freelance consultant to bring their designs to life in the form of full color perspective renderings.
3D Color Rendering of Windsor Project north of San Francisco
The color rendering below illustrates the design concepts of Van Meter Williams Pollack, a San Francisco architectural firm. This illustration is one of many Jeffrey has done for VMWP Architects and their various design projects. The rendering is in the pen and color pencil technique and is by Jeffrey Michael George, Architectural Illustrator. This perspective view shows a bird’s eye view of the project. The subject of the drawing is a large multi-family residential development planned for Windsor, California, in the wine country area of northern California. Jeffrey works with many San Francisco Bay Area, Sacramento, Peninsula, and South Bay architectural firms as a freelance consultant to bring their designs to life in the form of full color perspective renderings.
Mitty High School Music Building Interior Rendering
The full color rendering below is in the pen and color pencil technique by Jeffrey Michael George, architectural illustrator. This rendering was commissioned by the San Jose architectural firm of Steinberg Architects, a long-time client of Jeffrey’s. The drawing illustrates Steinberg’s proposed design for the interior classroom of a new Music building, planned for Archbishop Mitty High School in San Jose, California. The 3D perspective view was supplied as a CAD plot by the architect to the illustrator as the starting point for the rendering. The building would provide instructional space for all music and choral groups at Mitty High School. Jeffrey does many illustrations for a number of architectural clients in the South Bay, San Francisco, Bay Area Peninsula, and Sacramento areas of northern California.
Rincon del Rio Town Center Rendering in Color
The rendering below illustrates the design concepts of McCamant & Durrett Architects, a Nevada City architectural firm. This illustration is one of many for the Rincon del Rio project, in the planning stages near Auburn, CA. The rendering is in the pen and color pencil technique and is by Jeffrey Michael George, Architectural Illustrator. This perspective view shows the Town Center with its emphasis on pedestrian access and social activity. Rincon del Rio is an age-in-place retirement community envisioned by Carol Young, whose 225 acres would serve as future home for the development. SCO Engineering of Grass Valley provided engineering services for the project. Jeffrey works with many San Francisco Bay Area, Silicon Valley, Sacramento, and Sierra Foothills architectural firms as a freelance consultant to bring their designs to life in the form of full color perspective renderings.
Mitty Music Building Color Rendering
The full color rendering below is in the pen and color pencil technique by Jeffrey Michael George, architectural illustrator. This rendering was commissioned by the San Jose architectural firm of Steinberg Architects, a long-time client of Jeffrey’s. The drawing illustrates Steinberg’s proposed design for a new Music building, planned for Archbishop Mitty High School in San Jose, California. The 3D perspective view was supplied as a CAD plot by the architect to the illustrator as the starting point for the rendering. The building would provide instructional space for all music and choral groups at Mitty High School. Jeffrey does many illustrations for a number of architectural clients in the South Bay, San Francisco, Bay Area Peninsula, and Sacramento areas of northern California.
Color Illustration of Proposed Retail Shopping Center for San Jose
Color pencil rendering (below) of a proposed shopping center planned for San Jose, California, a project designed by Kenneth Rodrigues + Partners, and drawn by Jeffrey Michael George, architectural illustrator. Ken Rodrigues is the designer of many Silicon Valley, South Bay, and San Francisco Peninsula retail and mixed use projects. Jeffrey and Ken have worked together on many similar projects to describe and get approval for Ken’s architectural projects. This rendering is 8-1/2″ x 11″, and is part of a series of three illustrations for this project, done by Jeffrey in a pen linework and color pencil technique, which is both effective in presentation, and affordable in price. Jeffrey has many architectural clients for whom he does illustration in the San Francisco, Silicon Valley, Bay Area, and Sacramento areas of northern California. This perspective view of the Sun Garden shopping center, as it will be called, has outdoor dining and wide pedestrian walks.
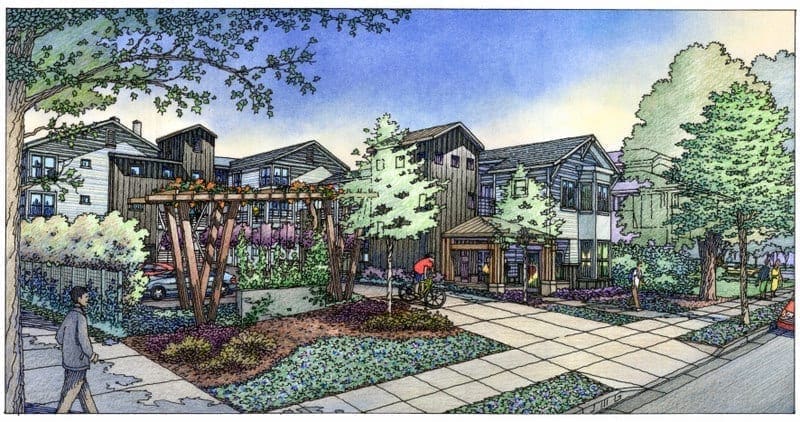
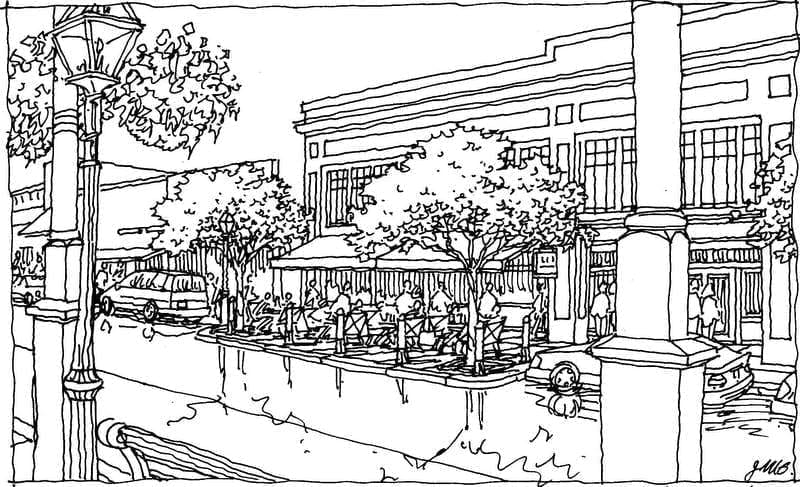
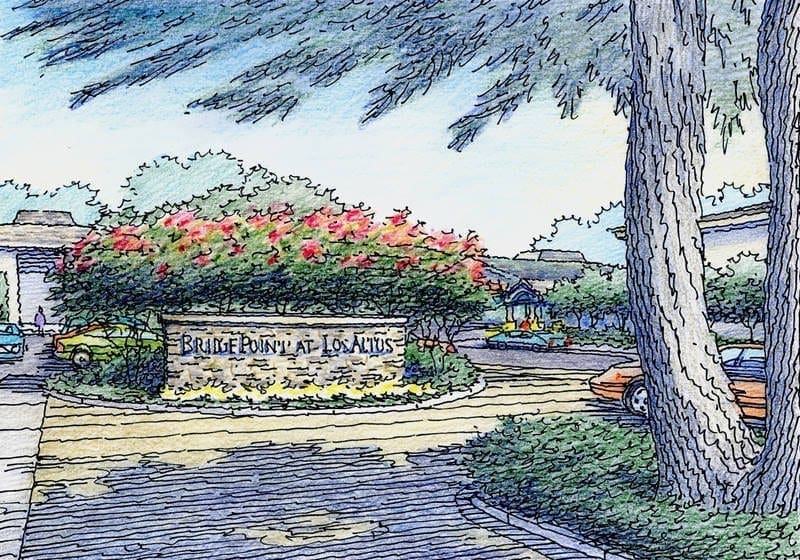
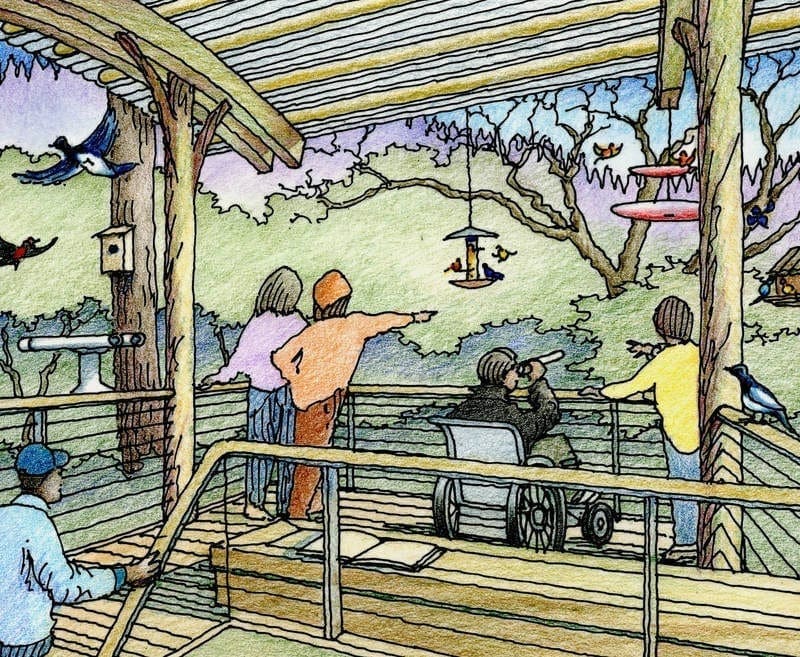
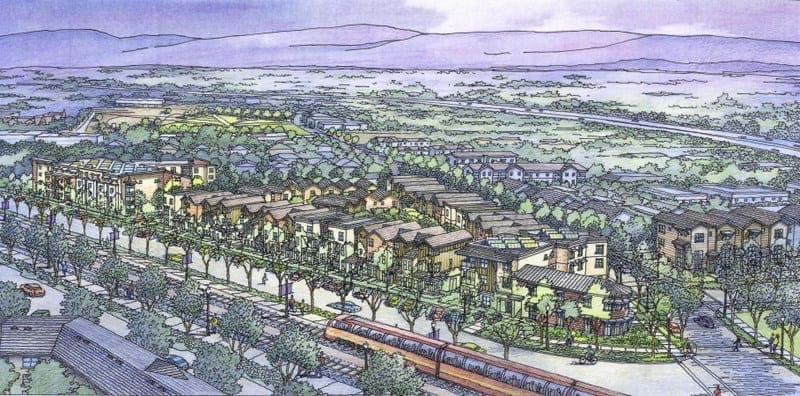
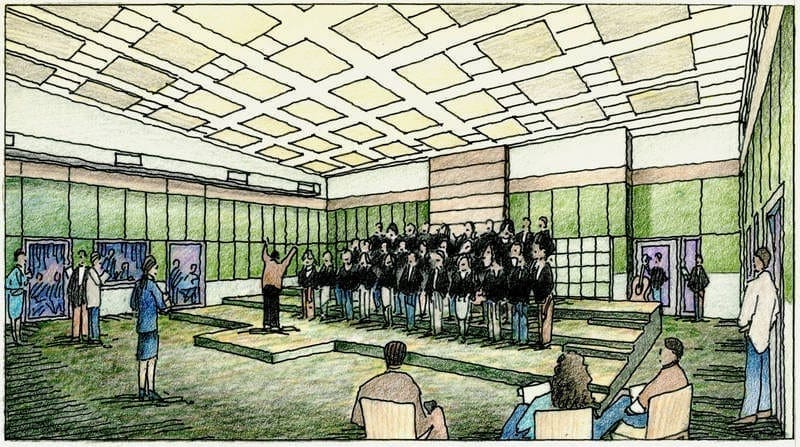

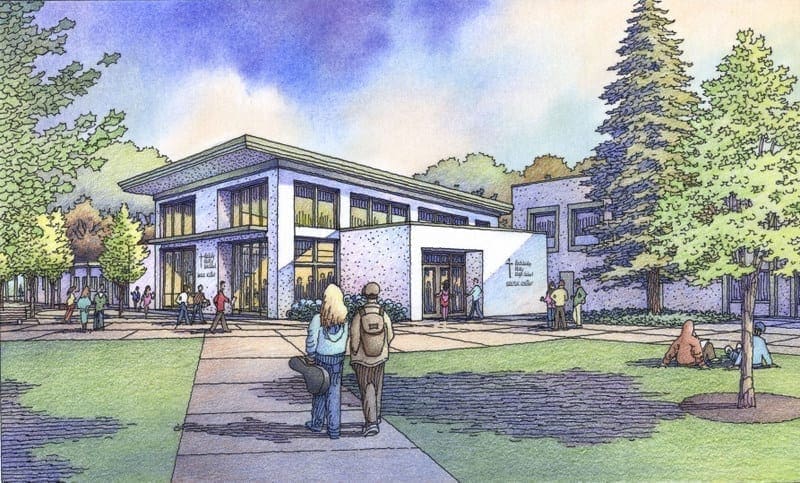


Recent Comments