Perspective Rendering of East Bay Housing
The color rendering below is in color pencil and pastel by Jeffrey Michael George, architectural illustrator. This 3D visualization in perspective was commissioned by the San Jose architectural firms of Steinberg Architects of San Jose and Kenneth Rodrigues + Partners of Mountain View, both clients of Jeffrey’s illustration business. The drawing shows Steinberg’s and Rodrigues’ proposed designs for a residential and retail project to be located in Pleasanton, California, in the East Bay, across the Bay from San Francisco. This perspective view shows the Mission Style housing element with some architectural revisions to the stoop entries. Jeffrey does many illustrations for a number of architectural clients in the South Bay, San Francisco, Bay Area Peninsula, and Sacramento areas of northern California.
Architectural Rendering of San Francisco ‘Green’ Street
The architectural rendering below illustrates the design concepts of Van Meter Williams Pollack, a San Francisco architectural firm. This illustration is one of many Jeffrey has done for VMWP Architects and their various design projects. The rendering is in the pen and color pencil technique and is by Jeffrey Michael George, Architectural Illustrator. This perspective view shows a perspective view of a typical new street within this new development, showing various ‘green’ aspects of the design. The drawing shows a large housing development called Sunnydale, which is being planned for San Francisco, California. Jeffrey works with many San Francisco Bay Area, Sacramento, Peninsula, and South Bay architectural firms as a freelance consultant to bring their designs to life in the form of full color perspective renderings.
Color Pencil Rendering of East Bay Project
The color rendering below is in color pencil and pastel by Jeffrey Michael George, architectural illustrator. This 3D visualization in perspective was commissioned by the San Jose architectural firms of Steinberg Architects of San Jose and Kenneth Rodrigues + Partners of Mountain View, both clients of Jeffrey’s illustration business. The drawing shows Steinberg’s and Rodrigues’ proposed designs for a residential and retail project to be located in Pleasanton, California, in the East Bay, across the Bay from San Francisco. This perspective view shows the Mission Style housing element on the left and also a large park as part of the project. Jeffrey does many illustrations for a number of architectural clients in the South Bay, San Francisco, Bay Area Peninsula, and Sacramento areas of northern California.
Color Rendering of San Francisco Housing Development
The color rendering below illustrates the design concepts of Van Meter Williams Pollack, a San Francisco architectural firm. This illustration is one of many Jeffrey has done for VMWP Architects and their various design projects. The rendering is in the pen and color pencil technique and is by Jeffrey Michael George, Architectural Illustrator. This perspective view shows the tot lot in a typical courtyard of one of the multi-family housing elements within this new development. The drawing shows a large housing development called Sunnydale, which is being planned for San Francisco, California. Jeffrey works with many San Francisco Bay Area, Sacramento, Peninsula, and South Bay architectural firms as a freelance consultant to bring their designs to life in the form of full color perspective renderings.
Architectural Rendering of Pleasanton Mixed-Use Project
The color rendering below is in color pencil and pastel by Jeffrey Michael George, architectural illustrator. This 3D visualization was commissioned by the San Jose architectural firms of Steinberg Architects of San Jose and Kenneth Rodrigues + Partners of Mountain View, both clients of Jeffrey’s illustration business. The drawing shows Steinberg’s and Rodrigues’ proposed designs for a residential and retail project to be located in Pleasanton, California, in the East Bay, across the Bay from San Francisco. This perspective view shows the Mission Style housing element from across the street, as seen from the new interior street within the project across from the retail plaza on the left in the distance. Jeffrey does many illustrations for a number of architectural clients in the South Bay, San Francisco, Bay Area Peninsula, and Sacramento areas of northern California.
Rendering for Huge San Francisco Residential Project
The color rendering below illustrates the design concepts of Van Meter Williams Pollack, a San Francisco architectural firm. This illustration is one of many Jeffrey has done for VMWP Architects and their various design projects. The rendering is in the pen and color pencil technique and is by Jeffrey Michael George, Architectural Illustrator. This perspective view shows the wide setbacks of the buildings from the street, and generous landscaping and trees lining this new development. The drawing shows a large housing development called Sunnydale, which is being planned for San Francisco, California. Jeffrey works with many San Francisco Bay Area, Sacramento, Peninsula, and South Bay architectural firms as a freelance consultant to bring their designs to life in the form of full color perspective renderings.
Color Rendering of Pleasanton Project
The full color rendering below is in color pencil by Jeffrey Michael George, architectural illustrator. This 3D visualization was commissioned by the San Jose architectural firms of Steinberg Architects and Kenneth Rodrigues + Partners of Mountain View, both clients of Jeffrey’s illustration business. The drawing shows Steinberg’s proposed design for a residential and retail project to be located in Pleasanton, California, in the East Bay, across the Bay from San Francisco. This perspective view shows the housing across the street, as seen from the new interior street within the project across from the retail plaza on the right. Jeffrey does many illustrations for a number of architectural clients in the South Bay, San Francisco, Bay Area Peninsula, and Sacramento areas of northern California.
Rendering of Pavilion and Park for Large San Francisco Project
The color rendering below illustrates the design concepts of Van Meter Williams Pollack, a San Francisco architectural firm. This illustration is one of many Jeffrey has done for VMWP Architects and their various design projects. The rendering is in the pen and color pencil technique and is by Jeffrey Michael George, Architectural Illustrator. This perspective view shows the view while walking through the new Park with Pavilion on the right featuring a grower’s market. The subject of the drawing is a large housing development called Sunnydale, which is being planned for San Francisco, California. Jeffrey works with many San Francisco Bay Area, Sacramento, Peninsula, and South Bay architectural firms as a freelance consultant to bring their designs to life in the form of full color perspective renderings.
Color Architectural Rendering of Pleasanton Housing
The full color rendering below is in color pencil by Jeffrey Michael George, architectural illustrator. This 3D visualization was commissioned by the San Jose architectural firms of Steinberg Architects and Kenneth Rodrigues + Partners of Mountain View, both clients of Jeffrey’s illustration business. The drawing shows Steinberg’s proposed design for a residential and retail project to be located in Pleasanton, California, in the East Bay, across the Bay from San Francisco. The perspective view was generated from a CAD background supplied by the Architect with entourage by the illustrator showing the architects’ proposed designs in their ultimate context. This view shows the housing across the street, as seen from the retail plaza. Jeffrey does many illustrations for a number of architectural clients in the South Bay, San Francisco, Bay Area Peninsula, and Sacramento areas of northern California.
Rendering of Sunnydale, A San Francisco Housing Development
The color rendering below illustrates the design concepts of Van Meter Williams Pollack, a San Francisco architectural firm. This illustration is one of many Jeffrey has done for VMWP Architects and their various design projects. The rendering is in the pen and color pencil technique and is by Jeffrey Michael George, Architectural Illustrator. This perspective view shows the view from atop one of the residential buildings in the development. The subject of the drawing is a large housing development called Sunnydale, which is being planned for San Francisco, California. Jeffrey works with many San Francisco Bay Area, Sacramento, Peninsula, and South Bay architectural firms as a freelance consultant to bring their designs to life in the form of full color perspective renderings.
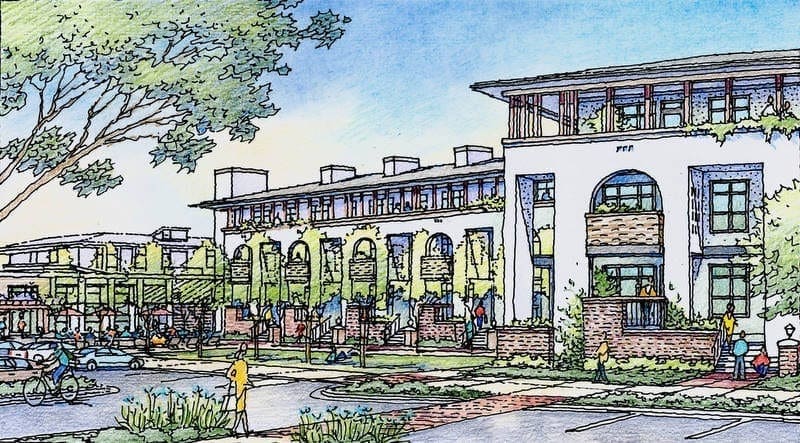
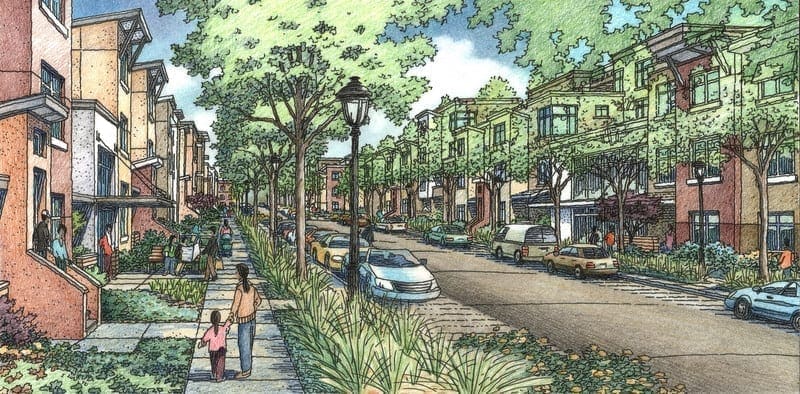
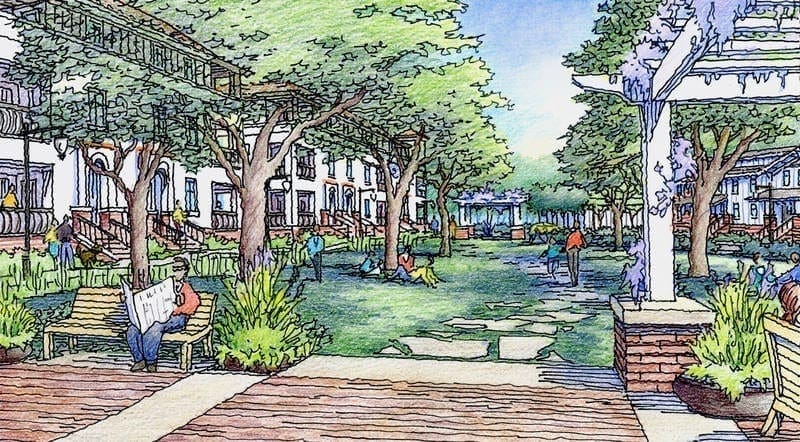
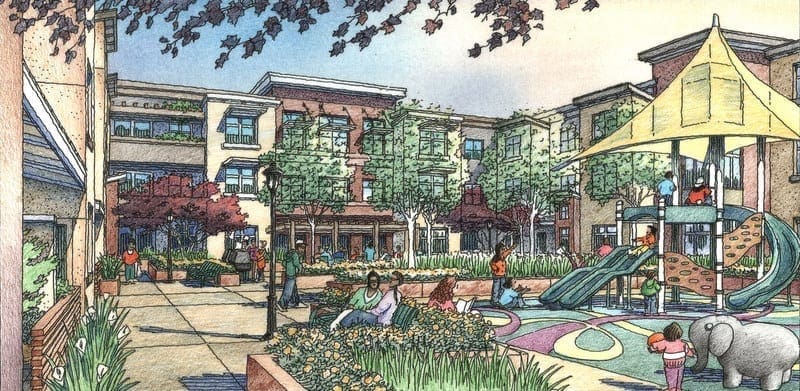
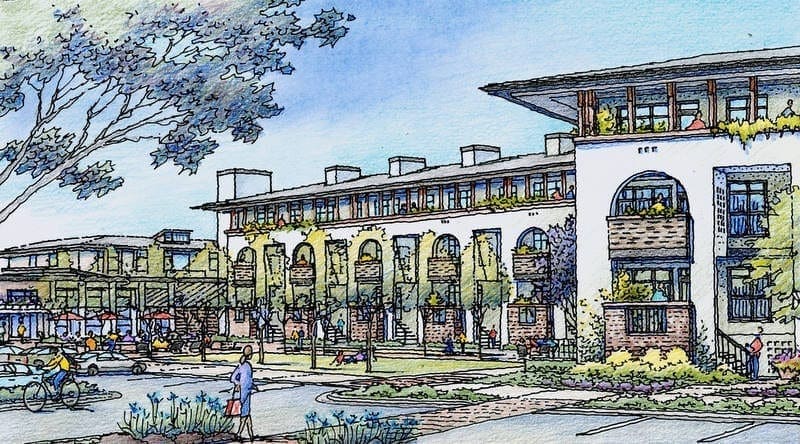
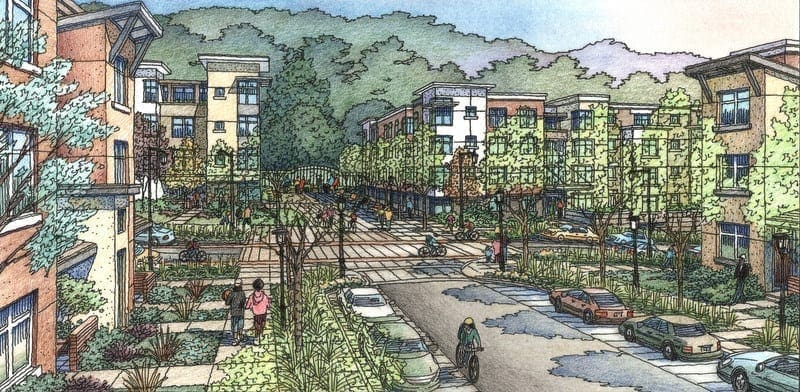
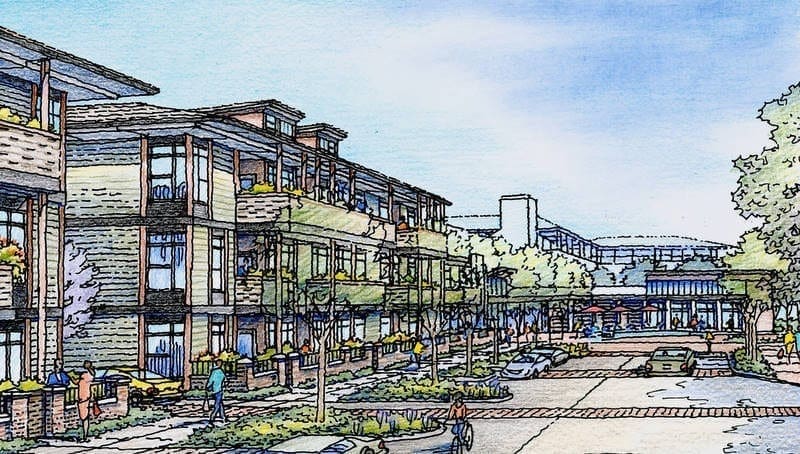
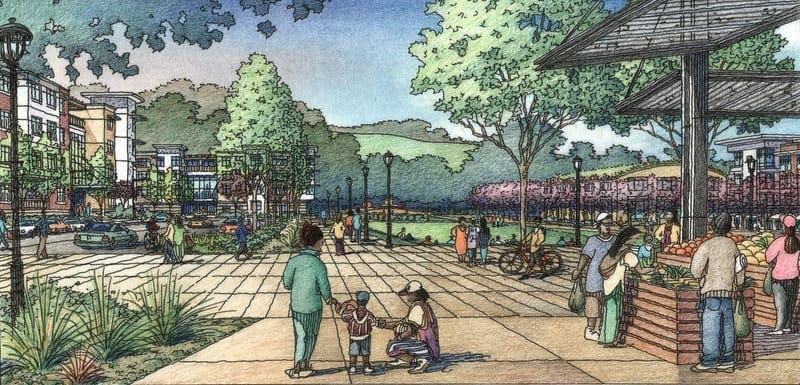
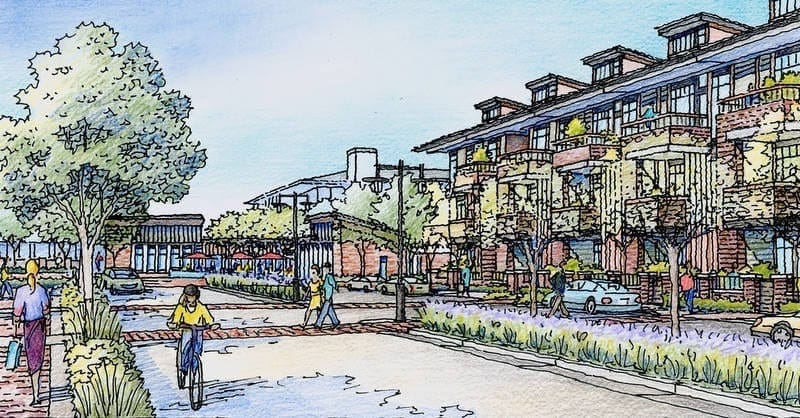
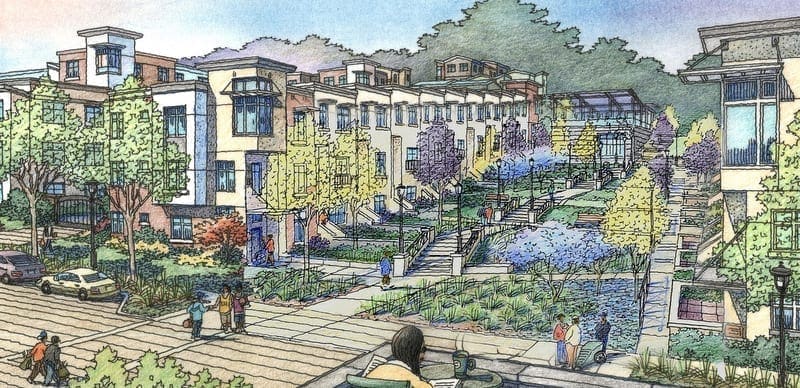

Recent Comments