Architectural Illustration of Growers Market for Sacramento
The rendering shown below illustrates a proposed renovation to an existing warehouse building which would convert the structure into a Growers Market for the Land Park neighborhood of Sacramento, CA. The rendering is in the color pencil technique and is by Jeffrey Michael George, Architectural Illustrator. This illustration is one of many Jeffrey has done for many design projects in and around Sacramento for local architects and developers. This view shows a busy atmosphere on a Sunday morning at the Market. Although not yet built, the project may be moving forward in the near future. Jeffrey works with many San Francisco Bay Area, Sacramento, Peninsula, and South Bay architectural firms as a freelance illustration consultant to bring their designs to life in the form of full color perspective renderings.
Rendering of San Jose Retail Center
The color rendering below is in color pencil and pastel by Jeffrey Michael George, architectural illustrator. This 3D visualization in perspective was commissioned by the South Bay architectural firm of Kenneth Rodrigues + Partners of Mountain View, a relatively new client of Jeffrey’s illustration business. The drawing shows Rodrigues’ proposed design for a retail project to be located in San Jose, California, in the South Bay, about 50 miles south of San Francisco in the area called the Silicon Valley. This perspective view shows the view from about the center of the large commercial center. Jeffrey does many illustrations for a number of architectural clients in the San Jose, South Bay, San Francisco, Bay Area Peninsula, and Sacramento areas of northern California.
Architectural Rendering of Church Design for San Jose
The color rendering below is in color pencil and pastel by Jeffrey Michael George, architectural illustrator. This 3D visualization in perspective was commissioned by the South Bay architectural firm of Steinberg Architects of San Jose, a longstanding client of Jeffrey’s illustration business. The drawing shows Steinberg’s proposed design for a new church to be located in San Jose, California, in the South Bay, about 50 miles south of San Francisco. This perspective view shows the proposed cathedral as one would see it from across a major downtown street. Jeffrey does many illustrations for a number of architectural clients in the South Bay, San Francisco, Bay Area Peninsula, and Sacramento areas of northern California.
Color Pencil Rendering of Sacramento Park and Community Center
The rendering shown below illustrates a proposed community center for Sacramento, CA. The rendering is in the color pencil technique and is by Jeffrey Michael George, Architectural Illustrator. This illustration is one of many Jeffrey has done for many design projects in and around Sacramento for local architects and developers. This veiw shows a busy community park on a weekend afternoon. Although not yet built, the project may be moving forward in the near future. Jeffrey works with many San Francisco Bay Area, Sacramento, Peninsula, and South Bay architectural firms as a freelance illustration consultant to bring their designs to life in the form of full color perspective renderings.
Color Pencil Rendering of San Jose Retail Center
The color rendering below is in color pencil and pastel by Jeffrey Michael George, architectural illustrator. This 3D visualization in perspective was commissioned by the South Bay architectural firm of Kenneth Rodrigues + Partners of Mountain View, a client of Jeffrey’s illustration business. The drawing shows Rodrigues’ proposed design for a retail project to be located in San Jose, California, in the South Bay, about 50 miles south from San Francisco., in the area called Silicon Valley. This perspective view shows the proposed retial center as one would see it from Monterey Road. Jeffrey does many illustrations for a number of architectural clients in the South Bay, San Francisco, Bay Area Peninsula, and Sacramento areas of northern California.
Rendering of Home near San Francisco in Atherton
The rendering shown below is a color 3D visualization showing the front perspective view of a proposed custom residence planned for Atherton, California on the Peninsula south of San Francisco. The residence is designed by Pacific Peninsula Architecture of Menlo Park, an architectural firm that designs many similar high-quality custom residences for the Peninsula cities south of San Francisco, and just north of Silicon Valley. This illustration is in a freehand pen technique with color pencil added, by Jeffrey Michael George, Architectural Illustrator. Jeffrey works with many architects in the Silicon Valley, San Francisco Bay Area, Peninsula, and Sacramento areas as a freelance illustrator, helping to bring their architectural designs to life in rendered form and get the various approvals necessary to make their designs a reality.
Watercolor Rendering of Redwood Shores Library, South of San Francisco
The rendering shown below illustrates a Public Library, designed by Anderson Brule Architects, a San Jose architectural firm. This illustration is one of many Jeffrey has done for ABA Architects and their many design projects in and around the Silicon Valley, South Bay and San Francisco Bay Areas. The rendering is in the watercolor technique and is by Jeffrey Michael George, Architectural Illustrator. Located in Redwood City, the project is now fully constructed and operational as the Redwood Shores Library. Jeffrey works with many San Francisco Bay Area, Sacramento, Peninsula, and South Bay architectural firms as a freelance illustration consultant to bring their designs to life in the form of full color perspective renderings.
Watercolor Travel Sketch from Mazatlan Mexico
The painting below is a watercolor travel sketch I did this past fall while on vacation in Mazatlan, Mexico. I usually take a 9 x 12 sketchbook along, and paint or draw whatever strikes me. In this case, it was something I happened to see on one of our regular morning walks around Mazatlan. Although it’s only once a year, it sure is nice to be on vacation, isn’t it?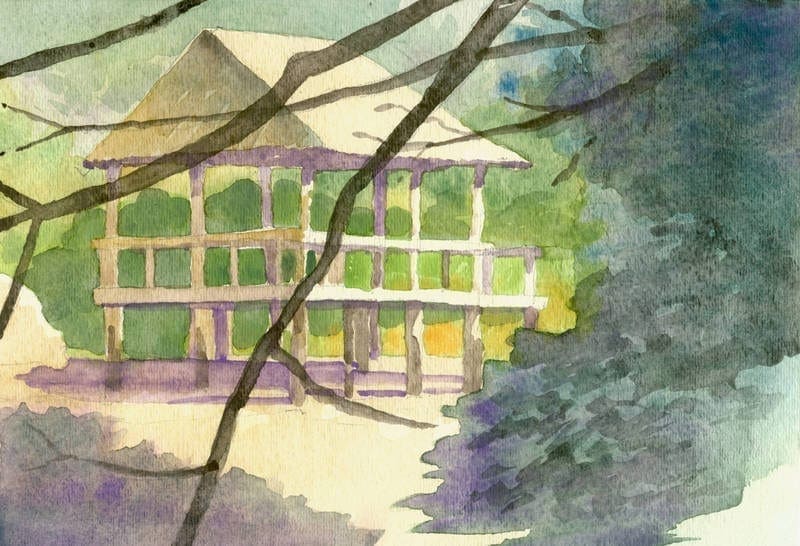
Architectural Rendering of Remodeled Atherton Residence
The rendering shown below is a color 3D visualization showing the front perspective view of a remodeled custom residence planned for Atherton, California on the Peninsula south of San Francisco. The residence remodel was designed by Pacific Peninsula Architecture of Menlo Park, an architectural firm that designs many similar high-quality custom residences for the Peninsula cities south of San Francisco, and just north of Silicon Valley. This illustration is in a freehand pen technique with color pencil added, by Jeffrey Michael George, Architectural Illustrator. Jeffrey works with many architects in the Silicon Valley, San Francisco Bay Area, Peninsula, and Sacramento areas of northern California as a freelance illustrator, helping to bring their architectural designs to life in rendered form and get the various approvals necessary to make their designs a reality.
Color Perspective Rendering of San Francisco Area Senior Housing Project
The architectural rendering below illustrates the design concepts of Van Meter Williams Pollack, a San Francisco architectural firm. This illustration is one of many Jeffrey has done for VMWP Architects and their many design projects around the San Francisco Bay Area. The rendering is in the pen and color pencil technique and is by Jeffrey Michael George, Architectural Illustrator. This view shows a perspective angle from mid-height of the building. The drawing shows a large senior housing development as planned by VMWP, which is envisioned for the city of San Pablo, east of San Francisco, California. Jeffrey works with many San Francisco Bay Area, Sacramento, Peninsula, and South Bay architectural firms as a freelance consultant to bring their designs to life in the form of full color perspective renderings.

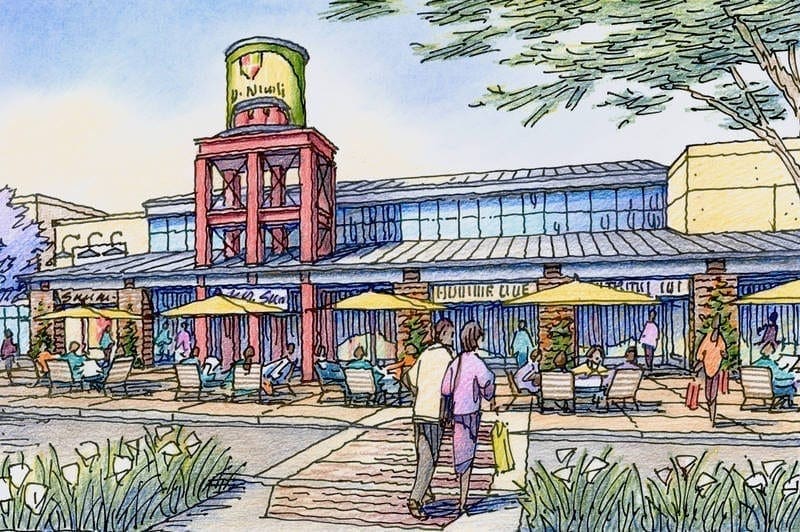
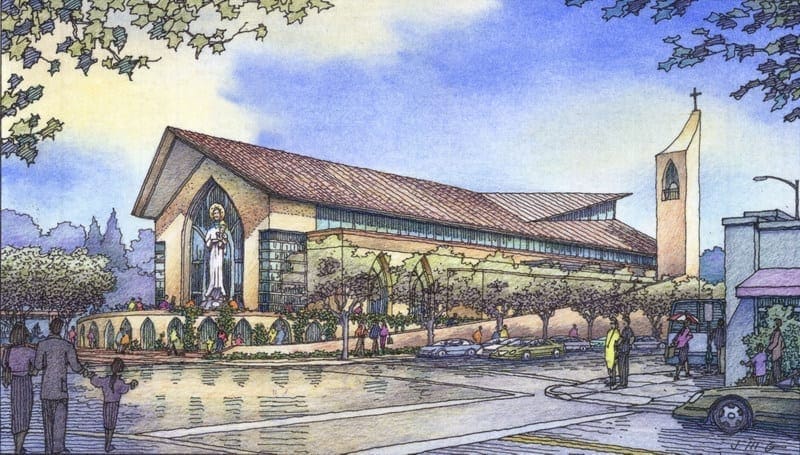
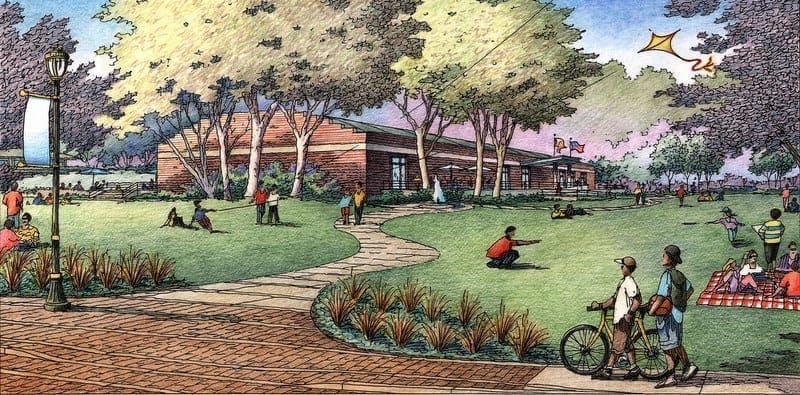
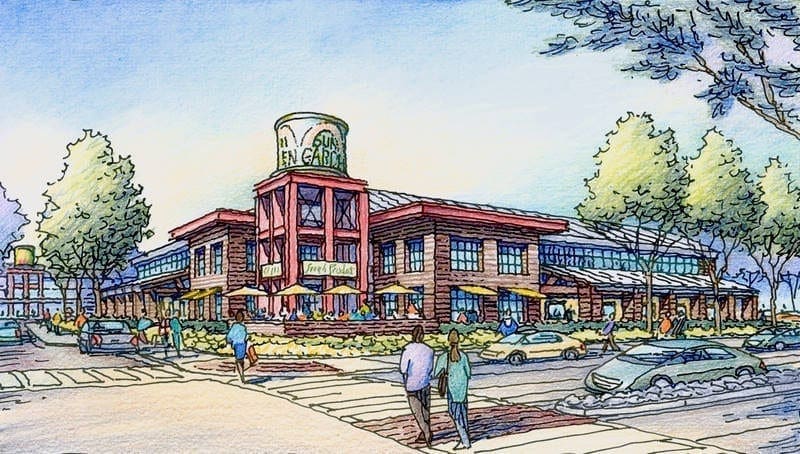
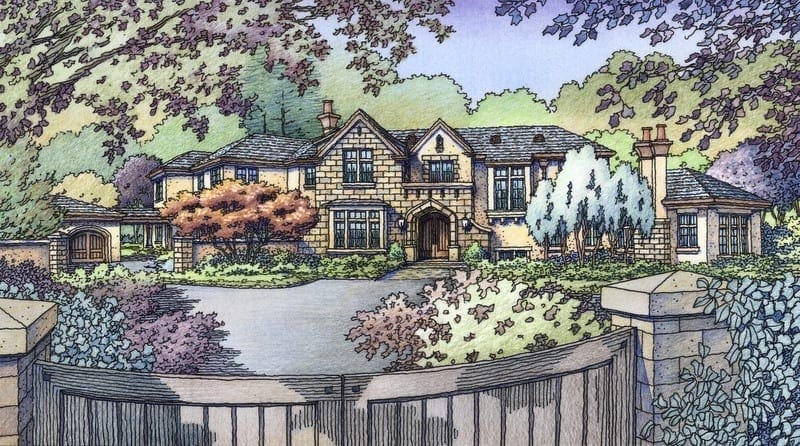
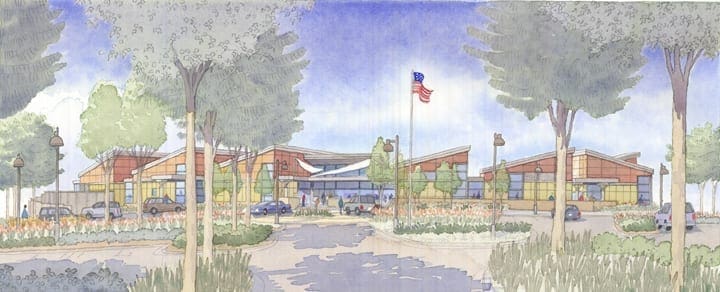
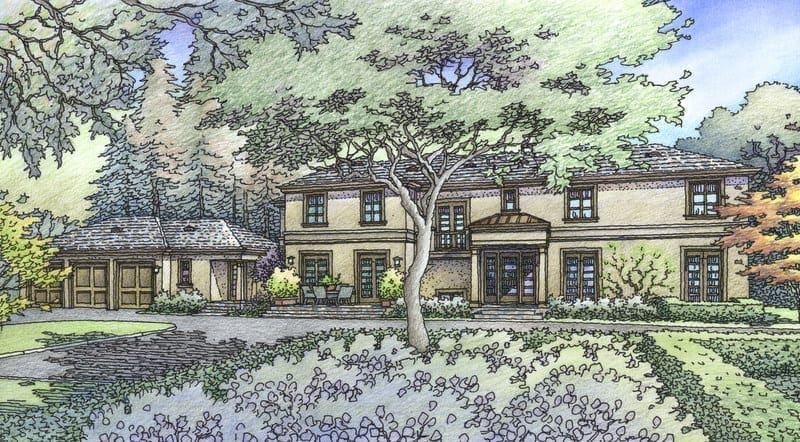
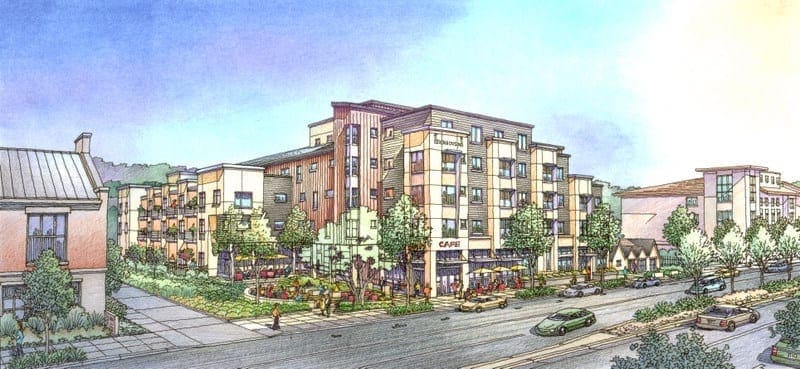

Recent Comments